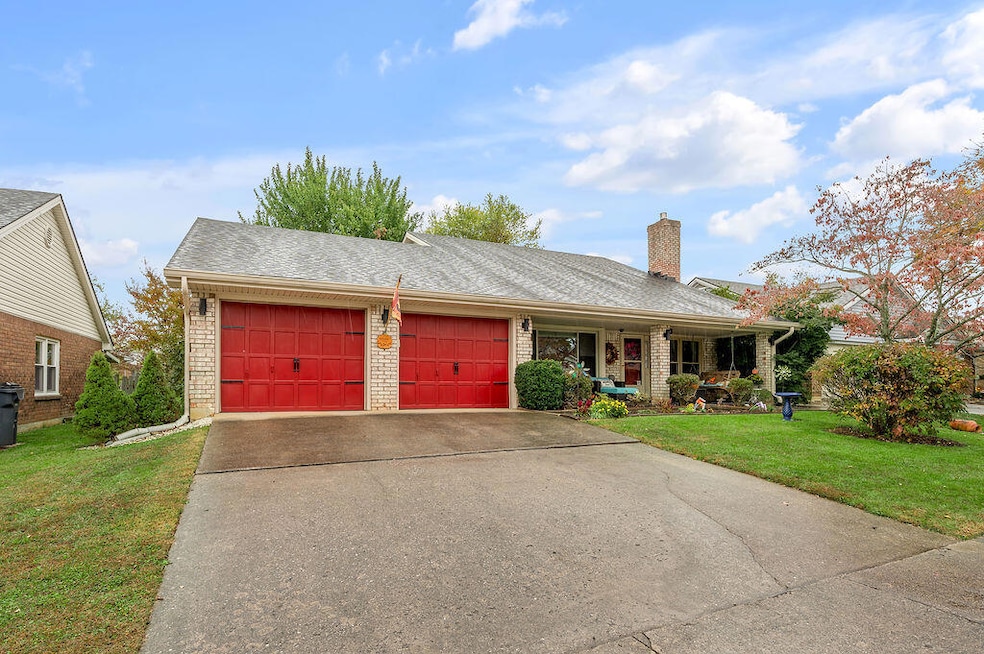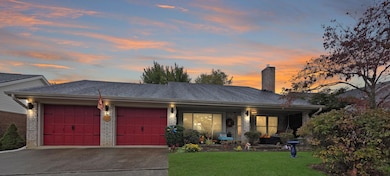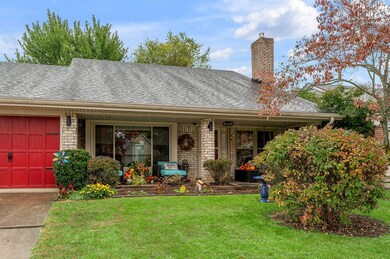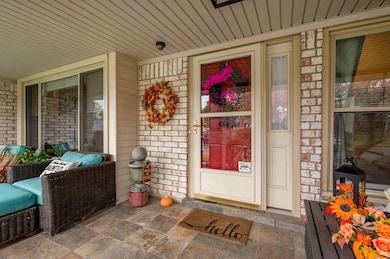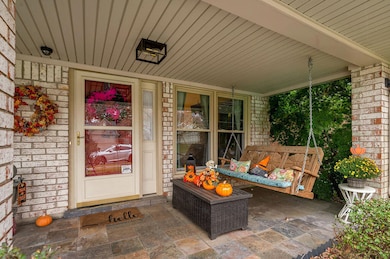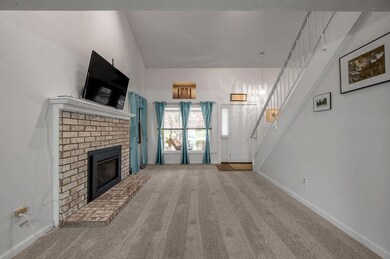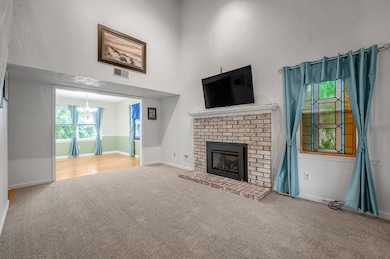320 Squires Rd Lexington, KY 40515
Boone Creek East NeighborhoodEstimated payment $1,944/month
Highlights
- Covered Deck
- Wooded Lot
- Great Room
- Edythe Jones Hayes Middle School Rated A
- Main Floor Primary Bedroom
- No HOA
About This Home
Its appeal is undeniable, both inside and out! Move-in ready. The living room features a newer fireplace insert, Formal dining room plus an eat-in kitchen. Spacious great room, primary bedroom with a full bath, bamboo flooring, and utility room are all conveniently located on the first level. Upstairs, you'll find two bedrooms/loft with another full bath. Perfect for guests, hobbies, or a home office. The four-seasons room is a true highlight - Ceramic tile floors, insulated windows, screens, and its own heating and cooling unit make it a year-round retreat. Just beyond, a covered patio invites outdoor gatherings and quiet mornings. The home also boasts a large covered front porch with a swing, an extra-large garage with shelving, and plenty of storage options. All in a fantastic location!
Home Details
Home Type
- Single Family
Est. Annual Taxes
- $2,216
Year Built
- Built in 1985
Lot Details
- 7,039 Sq Ft Lot
- Wood Fence
- Wire Fence
- Landscaped
- Wooded Lot
Parking
- 2 Car Attached Garage
- Front Facing Garage
- Garage Door Opener
- Off-Street Parking
Home Design
- Brick Veneer
- Slab Foundation
- Dimensional Roof
- Vinyl Siding
Interior Spaces
- 1,928 Sq Ft Home
- 1.5-Story Property
- Ceiling Fan
- Self Contained Fireplace Unit Or Insert
- Fireplace Features Masonry
- Propane Fireplace
- Insulated Windows
- Blinds
- Window Screens
- Insulated Doors
- Great Room
- Living Room with Fireplace
- Neighborhood Views
- Storm Doors
Kitchen
- Eat-In Kitchen
- Oven or Range
- Microwave
- Dishwasher
Flooring
- Carpet
- Vinyl
Bedrooms and Bathrooms
- 3 Bedrooms
- Primary Bedroom on Main
- 2 Full Bathrooms
Laundry
- Laundry on main level
- Dryer
- Washer
Attic
- Storage In Attic
- Attic Access Panel
- Pull Down Stairs to Attic
- Partially Finished Attic
Outdoor Features
- Covered Deck
- Enclosed Patio or Porch
Schools
- Julius Marks Elementary School
- Edythe J. Hayes Middle School
- Henry Clay High School
Utilities
- Cooling System Mounted In Outer Wall Opening
- Window Unit Cooling System
- Central Air
- Air Source Heat Pump
- Underground Utilities
- Propane
- Electric Water Heater
- Cable TV Available
Community Details
- No Home Owners Association
- Squire Acres Subdivision
Listing and Financial Details
- Assessor Parcel Number 20017730
Map
Home Values in the Area
Average Home Value in this Area
Tax History
| Year | Tax Paid | Tax Assessment Tax Assessment Total Assessment is a certain percentage of the fair market value that is determined by local assessors to be the total taxable value of land and additions on the property. | Land | Improvement |
|---|---|---|---|---|
| 2025 | $2,216 | $228,300 | $0 | $0 |
| 2024 | $1,956 | $204,600 | $0 | $0 |
| 2023 | $1,956 | $204,600 | $0 | $0 |
| 2022 | $2,096 | $204,600 | $0 | $0 |
| 2021 | $2,096 | $204,600 | $0 | $0 |
| 2020 | $1,740 | $175,500 | $0 | $0 |
| 2019 | $2,242 | $175,500 | $0 | $0 |
| 2018 | $2,008 | $157,200 | $0 | $0 |
| 2017 | $1,914 | $157,200 | $0 | $0 |
| 2015 | $1,444 | $129,000 | $0 | $0 |
| 2014 | $1,444 | $129,000 | $0 | $0 |
| 2012 | $1,444 | $129,000 | $0 | $0 |
Property History
| Date | Event | Price | List to Sale | Price per Sq Ft | Prior Sale |
|---|---|---|---|---|---|
| 11/10/2025 11/10/25 | Pending | -- | -- | -- | |
| 10/28/2025 10/28/25 | For Sale | $332,900 | +89.7% | $173 / Sq Ft | |
| 01/03/2019 01/03/19 | Sold | $175,500 | 0.0% | $91 / Sq Ft | View Prior Sale |
| 12/05/2018 12/05/18 | Pending | -- | -- | -- | |
| 10/29/2018 10/29/18 | For Sale | $175,500 | -- | $91 / Sq Ft |
Purchase History
| Date | Type | Sale Price | Title Company |
|---|---|---|---|
| Deed | $175,500 | -- | |
| Deed | $200,000 | -- | |
| Deed | $129,000 | -- |
Mortgage History
| Date | Status | Loan Amount | Loan Type |
|---|---|---|---|
| Previous Owner | $64,000 | Unknown |
Source: ImagineMLS (Bluegrass REALTORS®)
MLS Number: 25504867
APN: 20017730
- 300 Lakebend Ct
- 3372 Otter Creek Dr
- 3402 Bay Shoals Dr
- The Lincoln Park Plan at The Peninsula - Townhomes
- The Winslow Plan at The Peninsula
- The Canterbury Plan at The Peninsula
- The Lowery Plan at The Peninsula
- The Albany Plan at The Peninsula
- The Kingsley Plan at The Peninsula
- The Dogwood Plan at The Peninsula
- The Talbot Plan at The Peninsula
- The Westchester Plan at The Peninsula
- The Hudson II Plan at The Peninsula
- The Palmer Plan at The Peninsula
- The Wheeler II Plan at The Peninsula
- The Atkinson Plan at The Peninsula
- The Barnett Plan at The Peninsula
- The Chatfield Expanded Plan at The Peninsula
- The Jackson II Plan at The Peninsula
- The Westbrook Plan at The Peninsula
