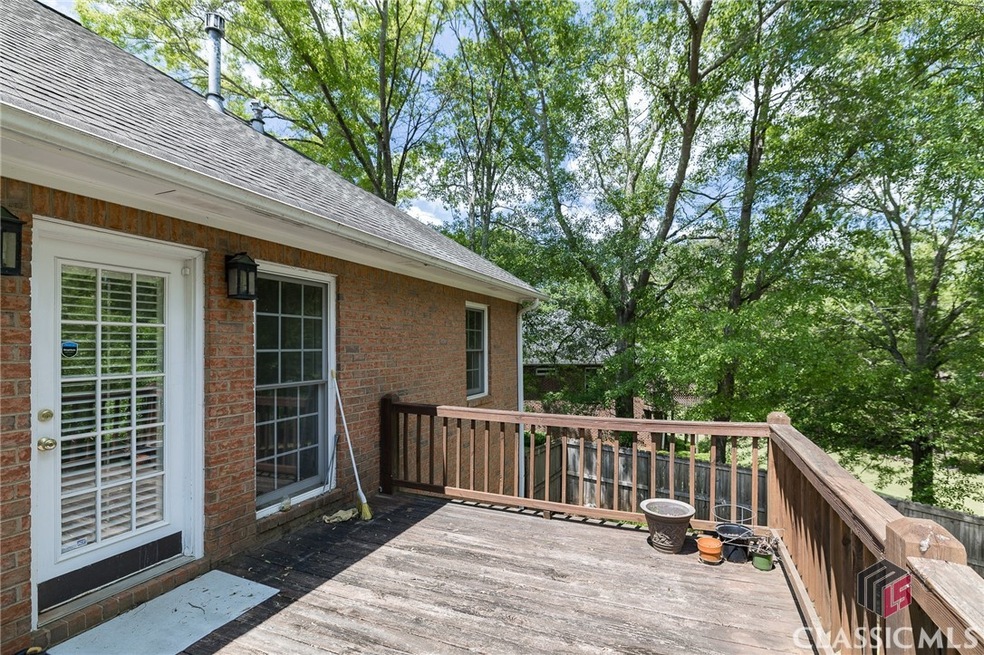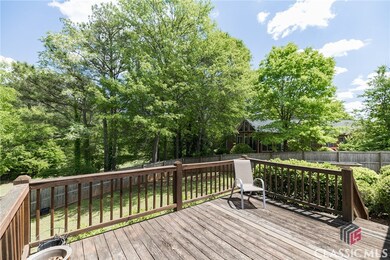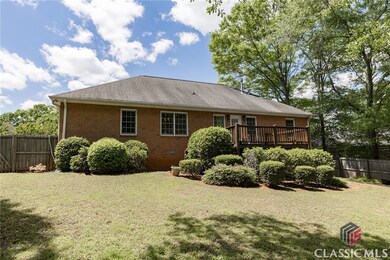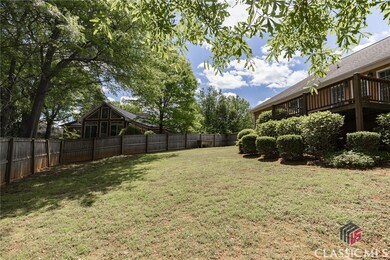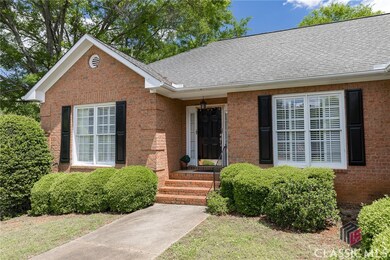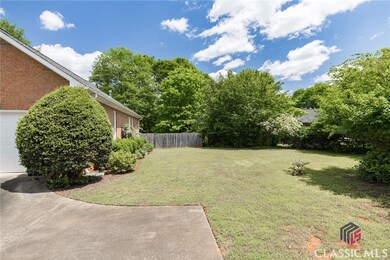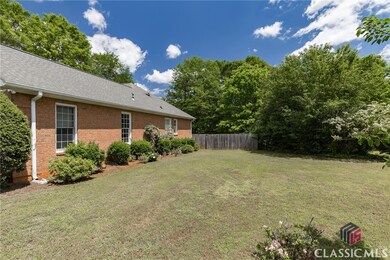320 St Ives Way Athens, GA 30606
Skyline NeighborhoodEstimated Value: $414,000 - $459,000
Highlights
- Deck
- Traditional Architecture
- Wood Flooring
- Clarke Central High School Rated A-
- Cathedral Ceiling
- 1 Fireplace
About This Home
As of June 2024Move-in ready, one-level home in West Athens! This all brick home is situated on a large cul de sac lot with a circle driveway and privacy fenced rear yard. Beautiful hardwood floors adorn the foyer and span the entire home (except for the bathrooms). No carpet throughout! The main entertaining area flows nicely with a semi open concept between the living room and formal dining area. The updated kitchen features white cabinets, a tile backsplash, granite countertops, and an eat in breakfast area. The split bedroom floor plans owners privacy for the owner's suite which is tucked behind the kitchen. The master bedroom offers an abundance of natural light as well as a tray ceiling while the en suite features a dual vanity with granite countertops, tile flooring, a tile shower, and a jetted tub. Two additional bedrooms are located down the hall from the living room and are served by the hall bathroom.
Home Details
Home Type
- Single Family
Est. Annual Taxes
- $3,776
Year Built
- Built in 1996
Lot Details
- Fenced Yard
- Sloped Lot
HOA Fees
- $6 Monthly HOA Fees
Parking
- 2 Car Attached Garage
- Garage Door Opener
Home Design
- Traditional Architecture
- Brick Exterior Construction
- Slab Foundation
Interior Spaces
- 1-Story Property
- Cathedral Ceiling
- 1 Fireplace
- Crawl Space
- Home Security System
Kitchen
- Oven
- Microwave
- Dishwasher
Flooring
- Wood
- Tile
Bedrooms and Bathrooms
- 3 Bedrooms
- 2 Full Bathrooms
Schools
- Timothy Road Elementary School
- Clarke Middle School
- Clarke Central High School
Additional Features
- Deck
- Central Heating and Cooling System
Community Details
- St. Ives Subdivision
Listing and Financial Details
- Assessor Parcel Number 074C2 A012
Ownership History
Purchase Details
Home Financials for this Owner
Home Financials are based on the most recent Mortgage that was taken out on this home.Purchase Details
Purchase Details
Home Financials for this Owner
Home Financials are based on the most recent Mortgage that was taken out on this home.Purchase Details
Home Financials for this Owner
Home Financials are based on the most recent Mortgage that was taken out on this home.Purchase Details
Purchase Details
Purchase Details
Home Values in the Area
Average Home Value in this Area
Purchase History
| Date | Buyer | Sale Price | Title Company |
|---|---|---|---|
| Edenfield James Keith | $420,000 | -- | |
| Garg Ankita | $361,000 | -- | |
| Jaiswal Ankita Garg | $361,000 | -- | |
| Leonard Carmen Ulmer | $222,000 | -- | |
| Nashstoll Kathy Ann | $159,900 | -- | |
| Saucier Scott A | $139,900 | -- | |
| Welch Ii C Douglas | $36,000 | -- |
Mortgage History
| Date | Status | Borrower | Loan Amount |
|---|---|---|---|
| Previous Owner | Jaiswal Ankita Garg | $316,000 | |
| Previous Owner | Leonard Carmen Ulmer | $166,500 | |
| Previous Owner | Nashstoll Kathy Ann | $133,600 | |
| Previous Owner | Nashstoll Kathy A | $20,000 | |
| Previous Owner | Nahstoll Kathy Ann | $148,500 |
Property History
| Date | Event | Price | Change | Sq Ft Price |
|---|---|---|---|---|
| 06/24/2024 06/24/24 | Sold | $420,000 | -6.7% | -- |
| 05/25/2024 05/25/24 | Pending | -- | -- | -- |
| 04/23/2024 04/23/24 | For Sale | $450,000 | +24.7% | -- |
| 08/09/2021 08/09/21 | Sold | $361,000 | +0.9% | -- |
| 07/10/2021 07/10/21 | Pending | -- | -- | -- |
| 07/07/2021 07/07/21 | For Sale | $357,900 | +61.2% | -- |
| 03/17/2017 03/17/17 | Sold | $222,000 | 0.0% | -- |
| 02/15/2017 02/15/17 | Pending | -- | -- | -- |
| 02/13/2017 02/13/17 | For Sale | $222,000 | -- | -- |
Tax History Compared to Growth
Tax History
| Year | Tax Paid | Tax Assessment Tax Assessment Total Assessment is a certain percentage of the fair market value that is determined by local assessors to be the total taxable value of land and additions on the property. | Land | Improvement |
|---|---|---|---|---|
| 2024 | $4,351 | $139,242 | $16,000 | $123,242 |
| 2023 | $4,351 | $145,181 | $16,000 | $129,181 |
| 2022 | $4,272 | $133,907 | $16,000 | $117,907 |
| 2021 | $3,780 | $112,155 | $16,000 | $96,155 |
| 2020 | $3,777 | $112,075 | $16,000 | $96,075 |
| 2019 | $3,242 | $95,489 | $16,000 | $79,489 |
| 2018 | $2,908 | $85,663 | $16,000 | $69,663 |
| 2017 | $2,360 | $79,520 | $16,000 | $63,520 |
| 2016 | $2,203 | $74,890 | $16,000 | $58,890 |
| 2015 | $2,141 | $72,968 | $16,000 | $56,968 |
| 2014 | $2,117 | $72,136 | $16,000 | $56,136 |
Map
Source: Savannah Multi-List Corporation
MLS Number: CM1016619
APN: 074C2-A-012
- 1595 Timothy Rd
- 167 Timothy Park Ln
- 137 Timothy Park Ln
- 136 Timothy Park Ln
- 190 Kirkwood Dr
- 220 Swanson Dr Unit 1
- 140 Kirkwood Dr
- 1705 Timothy Rd
- 135 Lar Ct
- 1763 Olympus Ct
- 461 Oglethorpe Ave
- 1269 Parthenon Dr
- 140 Telfair Ct
- 101 Wood Lake Dr Unit 508
- 101 Wood Lake Dr Unit 206
- 101 Wood Lake Dr Unit 307
- 320 Saint Ives Way
- 0 Saint Ives Way
- 425 Saint Ives Trace
- 310 Saint Ives Way
- 330 Saint Ives Way
- 415 Saint Ives Trace
- 325 Saint Ives Way
- 430 Saint Ives Trace
- 325 St Ives Way
- 315 Saint Ives Way
- 300 Saint Ives Way
- 300 St Ives Way
- 405 Saint Ives Trace
- 305 Saint Ives Way
- 420 St Ives Trace
- 220 Saint Ives Ct
- 420 Saint Ives Trace
- 0 Saint Ives Trace
- 410 Saint Ives Trace
- 210 Saint Ives Ct
