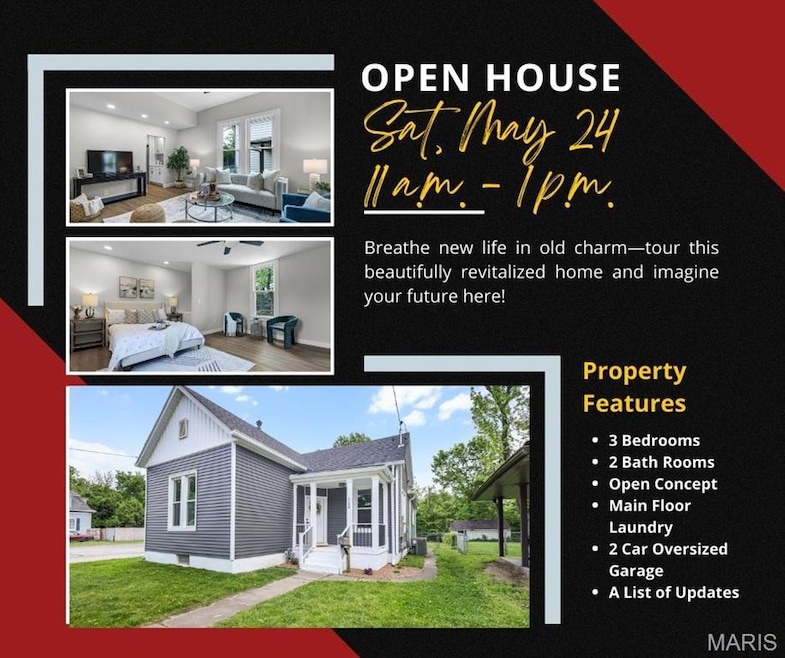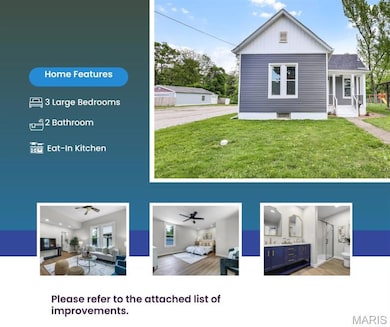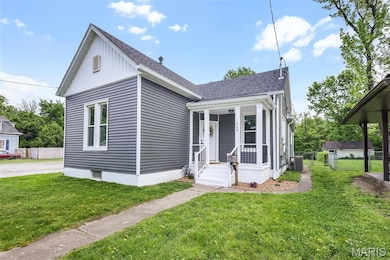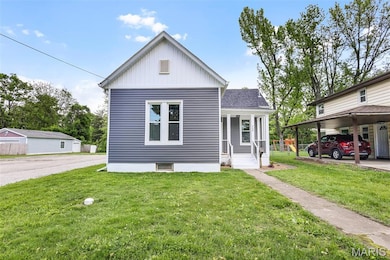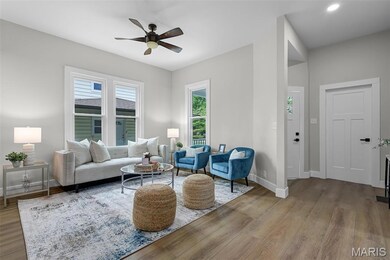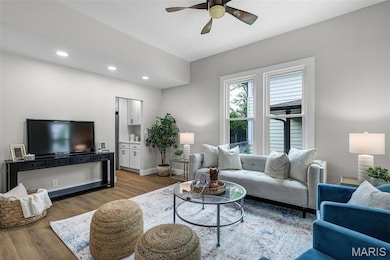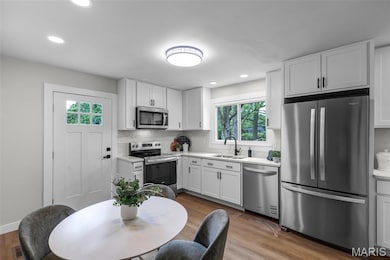
320 State St Edwardsville, IL 62025
Highlights
- Traditional Architecture
- No HOA
- 2 Car Garage
- Columbus Elementary School Rated A-
- Covered patio or porch
- Oversized Parking
About This Home
As of July 2025This stunning 3-bedroom, 2-bath home has been beautifully revitalized with thoughtful updates throughout, including new plumbing, electrical, windows, flooring, doors, cabinets, countertops, siding, roof, fixtures, and solid core doors—to name a few. Step inside and be welcomed by soaring 10' ceilings and an open-concept living room filled with natural light. The kitchen shines with brand-new cabinets, quartz countertops, and stainless steel appliances. Each bedroom offers impressive space, perfect for relaxation or creativity. Enjoy the convenience of main floor laundry. The primary ensuite is your retreat, complete with a double sink vanity, a walk-in shower, and a spacious walk-in closet. A 2-car garage with an attached workshop provides ample storage and hobby space. Located within walking distance of parks, the bike trail, and downtown Edwardsville, this home offers the perfect blend of modern updates and an unbeatable location. The adjacent lot included in sale 14-2-15-02-20-402-042.001 (55 x 184.4 irr). AGENT-OWNED PROPERTY.
Last Agent to Sell the Property
RE/MAX Alliance License #471.001305 Listed on: 05/15/2025
Home Details
Home Type
- Single Family
Est. Annual Taxes
- $1,502
Year Built
- Built in 1930
Lot Details
- 0.25 Acre Lot
- Lot Dimensions are 50x200
Parking
- 2 Car Garage
- Oversized Parking
- Parking Storage or Cabinetry
- Workshop in Garage
- Garage Door Opener
- Off-Street Parking
Home Design
- Traditional Architecture
- Vinyl Siding
Interior Spaces
- 1,464 Sq Ft Home
- 1-Story Property
- Pocket Doors
- Panel Doors
- Living Room
- Luxury Vinyl Plank Tile Flooring
- Unfinished Basement
- Basement Fills Entire Space Under The House
Kitchen
- <<microwave>>
- Dishwasher
- Trash Compactor
- Disposal
Bedrooms and Bathrooms
- 3 Bedrooms
- 2 Full Bathrooms
Schools
- Edwardsville Dist 7 Elementary And Middle School
- Edwardsville High School
Additional Features
- Accessible Approach with Ramp
- Covered patio or porch
- Forced Air Heating and Cooling System
Community Details
- No Home Owners Association
Listing and Financial Details
- Assessor Parcel Number 14-1-15-02-20-402-043
Ownership History
Purchase Details
Home Financials for this Owner
Home Financials are based on the most recent Mortgage that was taken out on this home.Similar Homes in Edwardsville, IL
Home Values in the Area
Average Home Value in this Area
Purchase History
| Date | Type | Sale Price | Title Company |
|---|---|---|---|
| Warranty Deed | $93,500 | Abstracts & Titles | |
| Warranty Deed | -- | Abstracts & Titles |
Property History
| Date | Event | Price | Change | Sq Ft Price |
|---|---|---|---|---|
| 07/01/2025 07/01/25 | Sold | $320,000 | +1.6% | $219 / Sq Ft |
| 05/31/2025 05/31/25 | Pending | -- | -- | -- |
| 05/15/2025 05/15/25 | For Sale | $315,000 | +238.3% | $215 / Sq Ft |
| 11/27/2024 11/27/24 | Sold | $93,100 | 0.0% | $64 / Sq Ft |
| 11/27/2024 11/27/24 | Pending | -- | -- | -- |
| 11/27/2024 11/27/24 | For Sale | $93,100 | 0.0% | $64 / Sq Ft |
| 10/08/2024 10/08/24 | Off Market | $93,100 | -- | -- |
Tax History Compared to Growth
Tax History
| Year | Tax Paid | Tax Assessment Tax Assessment Total Assessment is a certain percentage of the fair market value that is determined by local assessors to be the total taxable value of land and additions on the property. | Land | Improvement |
|---|---|---|---|---|
| 2023 | $1,773 | $33,440 | $3,340 | $30,100 |
| 2022 | $1,502 | $30,910 | $3,090 | $27,820 |
| 2021 | $1,315 | $29,330 | $2,930 | $26,400 |
| 2020 | $1,264 | $28,420 | $2,840 | $25,580 |
| 2019 | $1,246 | $27,940 | $2,790 | $25,150 |
| 2018 | $1,218 | $26,680 | $2,660 | $24,020 |
| 2017 | $1,304 | $26,110 | $2,600 | $23,510 |
| 2016 | $1,039 | $26,110 | $2,600 | $23,510 |
| 2015 | $950 | $24,200 | $2,410 | $21,790 |
| 2014 | $950 | $24,200 | $2,410 | $21,790 |
| 2013 | $950 | $24,200 | $2,410 | $21,790 |
Agents Affiliated with this Home
-
Ranae Harris

Seller's Agent in 2025
Ranae Harris
RE/MAX
(618) 973-0773
27 in this area
164 Total Sales
-
Kimberly Lackey
K
Buyer's Agent in 2025
Kimberly Lackey
Coldwell Banker Brown Realtors
(618) 420-8839
2 in this area
4 Total Sales
-
Jim Reppell

Seller's Agent in 2024
Jim Reppell
RE/MAX
(618) 656-2111
38 in this area
99 Total Sales
Map
Source: MARIS MLS
MLS Number: MIS25024093
APN: 14-1-15-02-20-402-043
