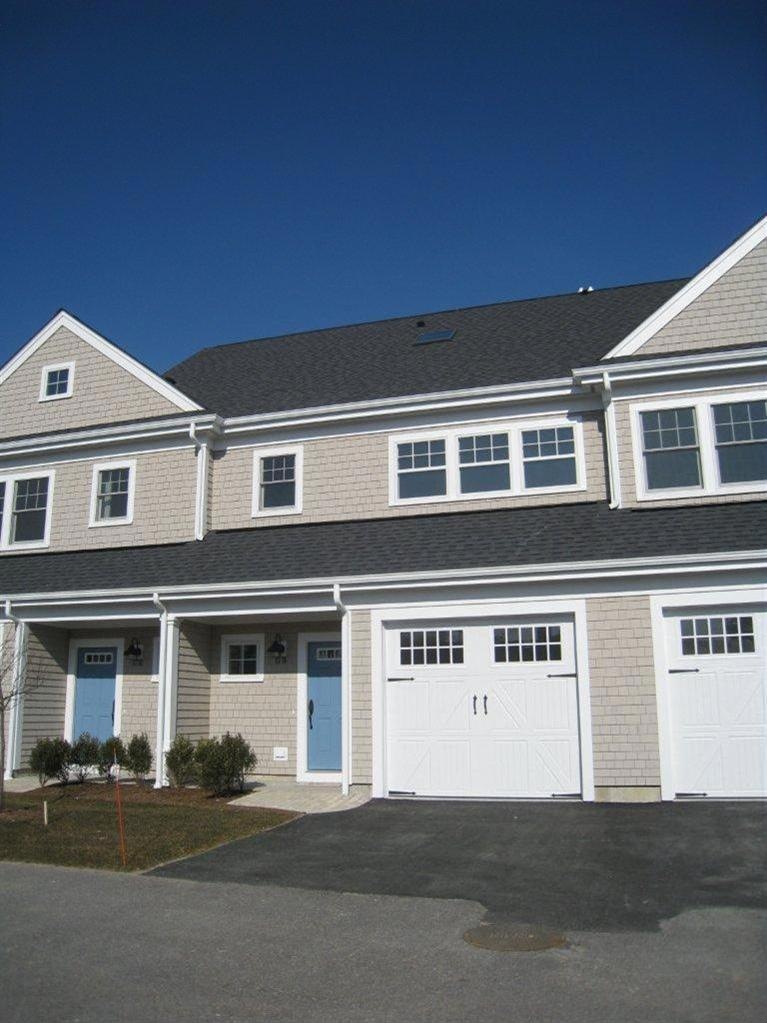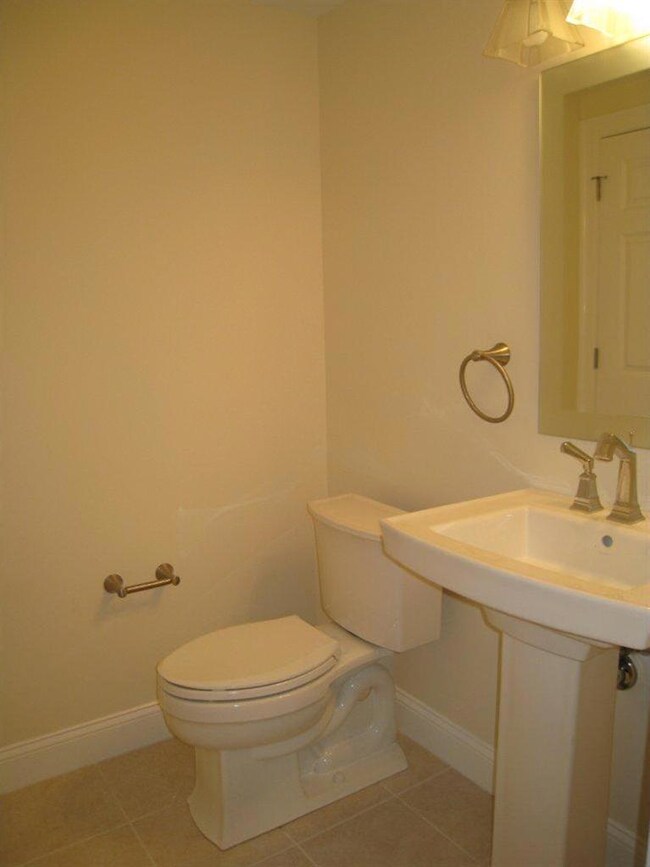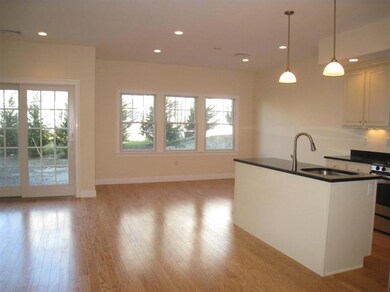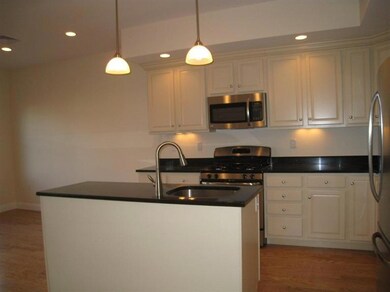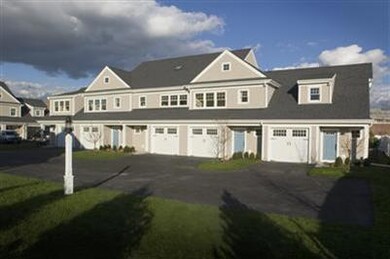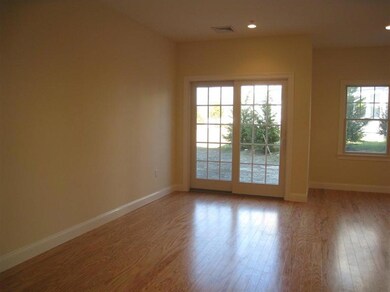
320 Stevens St Unit G-3 Hyannis, MA 02601
Hyannis NeighborhoodHighlights
- Property is near a marina
- Spa
- Cathedral Ceiling
- Medical Services
- 2.73 Acre Lot
- Wood Flooring
About This Home
As of September 2023Looking for a BRAND NEW place to call home? View this Townhome is 'Flagship Estates' w/an Open Floor Plan, Hardwood Flrs, 1st Flr Half Bath, Dining Area & LivingRm w/Sliders to the Patio! Beautiful Granite Kitchen w/Center Island. 2nd Flr w/2 Large Bedrms & Laundry! 3rd Flr Master Suite w/Cathedral Ceilings, 2 Regular Closets + a Walk-In Closet, Skylit Master Bath w/Double Vanity & Marble Counters, Glassed Shower & Jacuzzi Tub! This small complex is located at the West End of Main Street within walking distance to restaurants, shopping, the harbor & more! Gas Heat, Central AC & GARAGE.
Last Agent to Sell the Property
Cape Cod Real Estate Services License #116170 Listed on: 11/01/2011
Property Details
Home Type
- Condominium
Est. Annual Taxes
- $5,187
Year Built
- Built in 2011
Lot Details
- Two or More Common Walls
- Landscaped
- Yard
Parking
- 1 Car Attached Garage
- Guest Parking
- Open Parking
- Assigned Parking
Home Design
- Pitched Roof
- Asphalt Roof
- Shingle Siding
- Concrete Perimeter Foundation
- Clapboard
Interior Spaces
- 2,237 Sq Ft Home
- 3-Story Property
- Cathedral Ceiling
- Skylights
- Living Room
- Dining Room
- Laundry Room
Kitchen
- Gas Range
- Microwave
- Dishwasher
- Kitchen Island
- Disposal
Flooring
- Wood
- Carpet
- Tile
Bedrooms and Bathrooms
- 3 Bedrooms
- Primary bedroom located on third floor
- Cedar Closet
- Linen Closet
- Walk-In Closet
- Primary Bathroom is a Full Bathroom
- Dual Vanity Sinks in Primary Bathroom
- Spa Bath
Outdoor Features
- Spa
- Property is near a marina
- Patio
Location
- Property is near place of worship
- Property is near shops
- Property is near a golf course
Utilities
- Water Heater
- High Speed Internet
Listing and Financial Details
- Assessor Parcel Number NEW OR UNDER CONSTRUCTION
Community Details
Overview
- Property has a Home Owners Association
Amenities
- Medical Services
- Common Area
Similar Homes in Hyannis, MA
Home Values in the Area
Average Home Value in this Area
Mortgage History
| Date | Status | Loan Amount | Loan Type |
|---|---|---|---|
| Closed | $539,400 | Purchase Money Mortgage |
Property History
| Date | Event | Price | Change | Sq Ft Price |
|---|---|---|---|---|
| 09/01/2023 09/01/23 | Sold | $600,000 | -4.6% | $301 / Sq Ft |
| 06/20/2023 06/20/23 | Pending | -- | -- | -- |
| 06/08/2023 06/08/23 | Price Changed | $629,000 | -3.2% | $315 / Sq Ft |
| 04/06/2023 04/06/23 | For Sale | $649,900 | +111.7% | $326 / Sq Ft |
| 06/01/2012 06/01/12 | Sold | $307,000 | -12.0% | $137 / Sq Ft |
| 05/31/2012 05/31/12 | Pending | -- | -- | -- |
| 11/01/2011 11/01/11 | For Sale | $349,000 | -- | $156 / Sq Ft |
Tax History Compared to Growth
Tax History
| Year | Tax Paid | Tax Assessment Tax Assessment Total Assessment is a certain percentage of the fair market value that is determined by local assessors to be the total taxable value of land and additions on the property. | Land | Improvement |
|---|---|---|---|---|
| 2025 | $5,187 | $559,500 | $0 | $559,500 |
| 2024 | $4,144 | $457,900 | $0 | $457,900 |
| 2023 | $3,627 | $379,000 | $0 | $379,000 |
| 2022 | $4,675 | $404,100 | $0 | $404,100 |
| 2021 | $4,618 | $387,700 | $0 | $387,700 |
| 2020 | $3,906 | $316,800 | $0 | $316,800 |
| 2019 | $4,604 | $366,000 | $0 | $366,000 |
| 2018 | $4,060 | $330,100 | $0 | $330,100 |
| 2017 | $3,954 | $329,800 | $0 | $329,800 |
| 2016 | $3,869 | $329,800 | $0 | $329,800 |
Agents Affiliated with this Home
-
Marie Souza

Seller's Agent in 2023
Marie Souza
Cape Cod Real Estate Services
(508) 790-2000
13 in this area
64 Total Sales
-
MaryEllen Monahan

Buyer's Agent in 2023
MaryEllen Monahan
Today Real Estate
(774) 212-7648
11 in this area
119 Total Sales
Map
Source: Cape Cod & Islands Association of REALTORS®
MLS Number: 21109744
APN: HYAN-000308-000000-000004-A000000-A
- 155 Mitchell Ln
- 24 Betty's Pond Rd Unit 1K
- 24 Bettys Pond Rd Unit K
- 574 Main St
- 15 Oak Neck Rd Unit 2 (12)
- 155 Mitchells Way
- 39 Alden Way
- 51 Chase St
- 12 Dartmouth St
- 110 W Main St Unit 30
- 86 Seabrook Rd
- 31 Arbor Way
- 174 Bristol Ave
- 194 Old Colony Rd
- 49 Snow Creek Dr
- 60 Grove St
- 100 Kelley Rd
- 307 W Main St Unit 7
- 113 Briarwood Ave
- 6 Harrington Way
