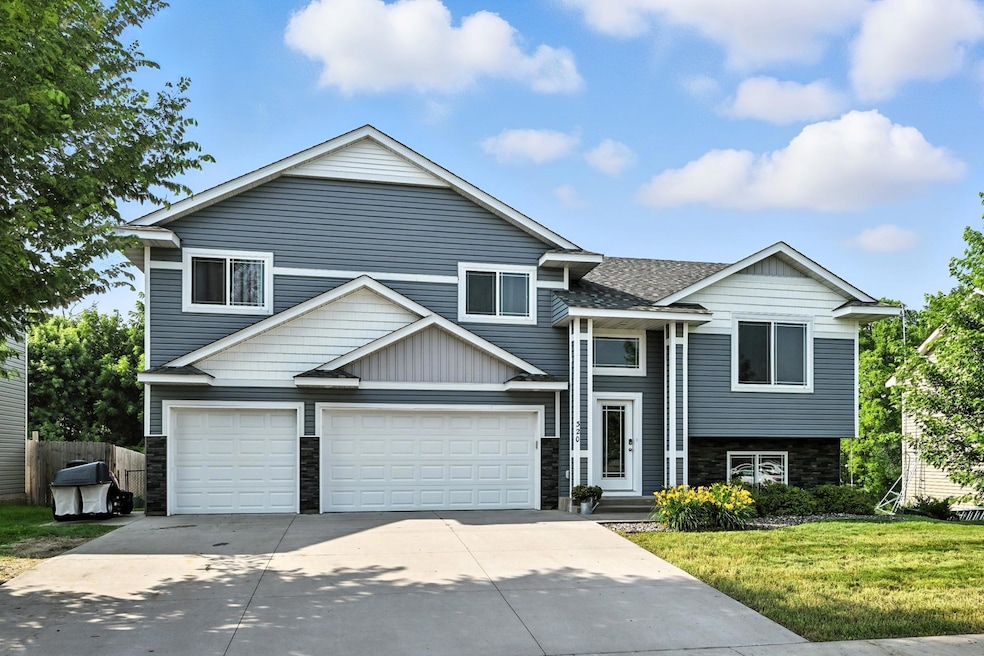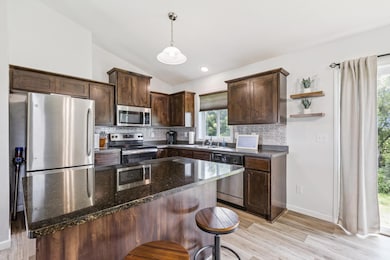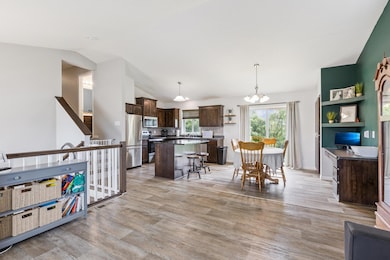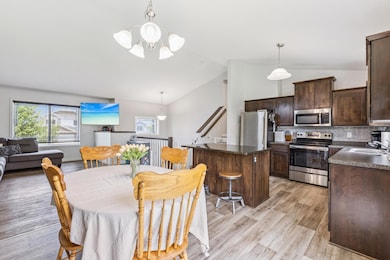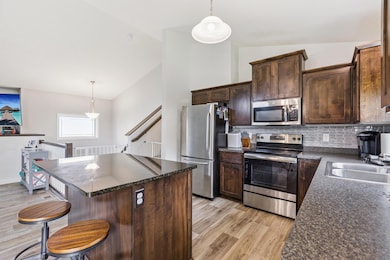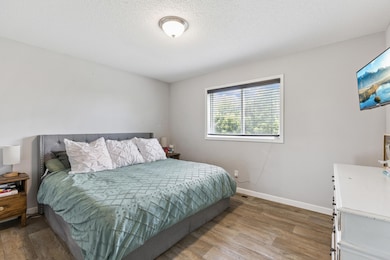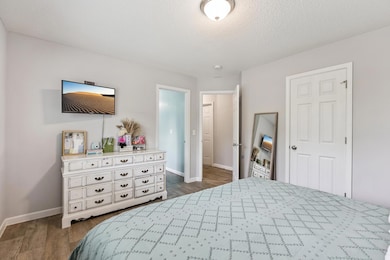320 Terning Way Howard Lake, MN 55349
Estimated payment $2,053/month
Highlights
- No HOA
- The kitchen features windows
- Living Room
- Stainless Steel Appliances
- 3 Car Attached Garage
- Forced Air Heating and Cooling System
About This Home
Nice 3 bedroom, 2 full bath home in a desirable neighborhood. Highly functional floor plan with all 3
bedrooms on one level and open concept kitchen living / dining / living room. Modern kitchen with solid wood cabinetry, granite countertops, stainless appliances, built-in pantry & workspace. Large primary bedroom with a full master bath & dual sinks. Plenty of storage space in the extra deep finished 3 car garage with storage shelving, and oversized concrete driveway provides more parking space than other comparable. Finished walkout basement is ready for your final touches. Backyard has no adjoining
neighbors behind and is perfect for entertaining. Schedule a tour today!
Home Details
Home Type
- Single Family
Est. Annual Taxes
- $4,254
Year Built
- Built in 2019
Lot Details
- 8,930 Sq Ft Lot
Parking
- 3 Car Attached Garage
Home Design
- Split Level Home
- Pitched Roof
- Architectural Shingle Roof
Interior Spaces
- Living Room
- Finished Basement
- Natural lighting in basement
Kitchen
- Range
- Microwave
- Dishwasher
- Stainless Steel Appliances
- The kitchen features windows
Bedrooms and Bathrooms
- 3 Bedrooms
- 2 Full Bathrooms
Laundry
- Dryer
- Washer
Utilities
- Forced Air Heating and Cooling System
- 200+ Amp Service
- Cable TV Available
Community Details
- No Home Owners Association
Listing and Financial Details
- Assessor Parcel Number 109050003150
Map
Home Values in the Area
Average Home Value in this Area
Tax History
| Year | Tax Paid | Tax Assessment Tax Assessment Total Assessment is a certain percentage of the fair market value that is determined by local assessors to be the total taxable value of land and additions on the property. | Land | Improvement |
|---|---|---|---|---|
| 2025 | $4,254 | $315,600 | $47,900 | $267,700 |
| 2024 | $3,904 | $314,700 | $43,800 | $270,900 |
| 2023 | $3,672 | $303,700 | $36,700 | $267,000 |
| 2022 | $3,180 | $268,900 | $34,000 | $234,900 |
| 2021 | $3,244 | $203,300 | $18,900 | $184,400 |
| 2020 | $840 | $197,200 | $17,000 | $180,200 |
| 2019 | $878 | $50,800 | $0 | $0 |
| 2018 | $0 | $9,500 | $0 | $0 |
| 2017 | $0 | $3,600 | $0 | $0 |
| 2016 | $878 | $0 | $0 | $0 |
| 2015 | $905 | $0 | $0 | $0 |
| 2014 | -- | $0 | $0 | $0 |
Property History
| Date | Event | Price | List to Sale | Price per Sq Ft | Prior Sale |
|---|---|---|---|---|---|
| 08/25/2025 08/25/25 | Pending | -- | -- | -- | |
| 08/23/2025 08/23/25 | Off Market | $319,900 | -- | -- | |
| 08/12/2025 08/12/25 | Price Changed | $319,900 | -1.6% | $170 / Sq Ft | |
| 07/18/2025 07/18/25 | For Sale | $325,000 | +3.2% | $173 / Sq Ft | |
| 05/15/2023 05/15/23 | Sold | $315,000 | 0.0% | $167 / Sq Ft | View Prior Sale |
| 04/03/2023 04/03/23 | Pending | -- | -- | -- | |
| 03/29/2023 03/29/23 | Off Market | $315,000 | -- | -- | |
| 03/24/2023 03/24/23 | Price Changed | $295,000 | -6.3% | $157 / Sq Ft | |
| 03/01/2023 03/01/23 | For Sale | $315,000 | -- | $167 / Sq Ft |
Purchase History
| Date | Type | Sale Price | Title Company |
|---|---|---|---|
| Deed | $315,000 | -- | |
| Warranty Deed | $227,000 | Authority Title Inc | |
| Warranty Deed | $199,975 | Land Title Inc | |
| Warranty Deed | -- | None Available |
Mortgage History
| Date | Status | Loan Amount | Loan Type |
|---|---|---|---|
| Open | $309,294 | New Conventional | |
| Previous Owner | $232,221 | VA | |
| Previous Owner | $204,274 | VA |
Source: NorthstarMLS
MLS Number: 6715851
APN: 109-050-003150
- 201 Robbie Ln
- The Oak Ridge Plan at Terning Trails
- The Washington Plan at Terning Trails
- 200 Robbie Ln
- 129 Terning Way
- 6937 60th St SW
- 5539 Imhoff Ave SW
- 220 Orchard Ct
- 712 6th Ave
- 413 12th St
- 909 6th Ave
- 816 7th Ave
- 801 7th Ave
- 821 7th Ave
- 1321 4th Ave
- 1316 5th Ave
- 5017 Imhoff Ave SW
- 8722 47th St SW
- 8847 47th St SW
- 8925 Hollister Ave SW
