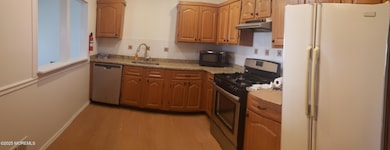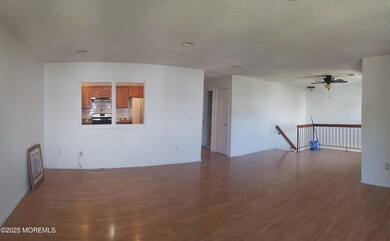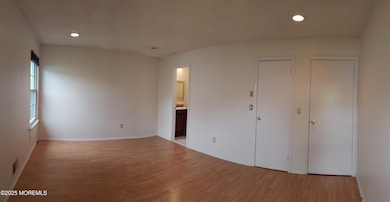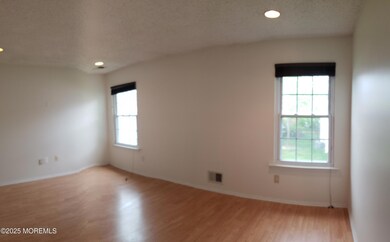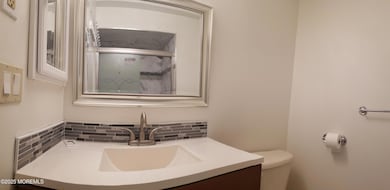320 Tulip Ln Unit 42320 Freehold, NJ 07728
Highlights
- Golf Course Community
- Fitness Center
- Clubhouse
- Freehold Township High School Rated A-
- Pool House
- Jogging Path
About This Home
This well-maintained 2-bedroom, 2bathroom cond is nestled in the highly desirable Raintree development this home offers comfort and very convinient location in one of the area's most sought-after communities. Inside, you'll find a thoughtfully kept living space—ideal for everyday living or entertaining guests. The primary bedroom a spacious walk in closet. As part of the Raintree community, residents enjoy access to top-tier amenities including a clubhouse, fitness center, golf course, walking paths, basketball and tennis courts, and a sparkling outdoor pool. It is a walking distance from food shopping, banking, restourants. Located within 5 minuts from Central state hospital and Freehold mall. Perfect for resident doctors and nurces working at Central state hospital.
Townhouse Details
Home Type
- Townhome
Est. Annual Taxes
- $5,374
Year Built
- Built in 1986
Lot Details
- 436 Sq Ft Lot
Interior Spaces
- 1,138 Sq Ft Home
- 2-Story Property
- Recessed Lighting
- Sliding Doors
Kitchen
- Eat-In Kitchen
- Gas Cooktop
- Stove
- Microwave
- Dishwasher
Flooring
- Laminate
- Ceramic Tile
Bedrooms and Bathrooms
- 2 Bedrooms
- 2 Full Bathrooms
- Primary Bathroom includes a Walk-In Shower
Parking
- No Garage
- Common or Shared Parking
- Guest Parking
- Assigned Parking
Accessible Home Design
- Roll-in Shower
- Handicap Shower
Pool
- Pool House
- In Ground Pool
Utilities
- Forced Air Heating and Cooling System
- Natural Gas Water Heater
Listing and Financial Details
- Security Deposit $4,575
- Property Available on 7/1/25
- Assessor Parcel Number 17-00086-21-00042-320-S06
Community Details
Overview
- Property has a Home Owners Association
- Front Yard Maintenance
- Association fees include trash, lawn maintenance, pool, snow removal
- Raintree Subdivision
Amenities
- Clubhouse
- Community Center
- Recreation Room
Recreation
- Golf Course Community
- Community Playground
- Fitness Center
- Community Pool
- Jogging Path
- Snow Removal
Security
- Security Guard
Map
Source: MOREMLS (Monmouth Ocean Regional REALTORS®)
MLS Number: 22517211
APN: 17-00086-21-00042-320-S06
- 283 Lily Ln
- 36 Woodmere Ct
- 1 Flintlock Rd
- 165 Tulip Ln
- 127 Evergreen Ct Unit 13127
- 56 Hazel Dr
- 213 Daffodil Dr
- 178 Loganberry Ln
- 6 Claridge Ct Unit 5
- 530 Turtle Hollow Dr
- 45 Liverpool Ct Unit 10
- 13 Turtle Hollow Dr
- 50 Locust Ct
- 11 Interlaken Ct Unit 9
- 49 Scarborough Ct Unit 3
- 190 Highway 33
- 66 Potter Rd
- 23 Interlaken Ct
- 53 Grassmere Ct Unit 1
- 215 New Jersey 33
- 316 Tulip Ln
- 307 Tulip Ln Unit 307
- 101 Hyacinth Ln
- 43 Pagoda Ln
- 13 Jasmine Ln
- 148 Tulip Ln
- 207 Tulip Ln
- 120 Evergreen Ct
- 10 Victoria Ct Unit 2
- 15 Interlaken Ct
- 121 Princess Anne Dr
- 100 Lambert Way
- 4 Windsor Terrace Unit B
- 30 Windsor Terrace Unit G
- 61 Stonehurst Blvd Unit D
- 177 South St
- 84 Manchester Ct Unit A
- 18 Smock Ct
- 94 Stonehurst Blvd Unit E
- 43 Manchester Ct Unit F

