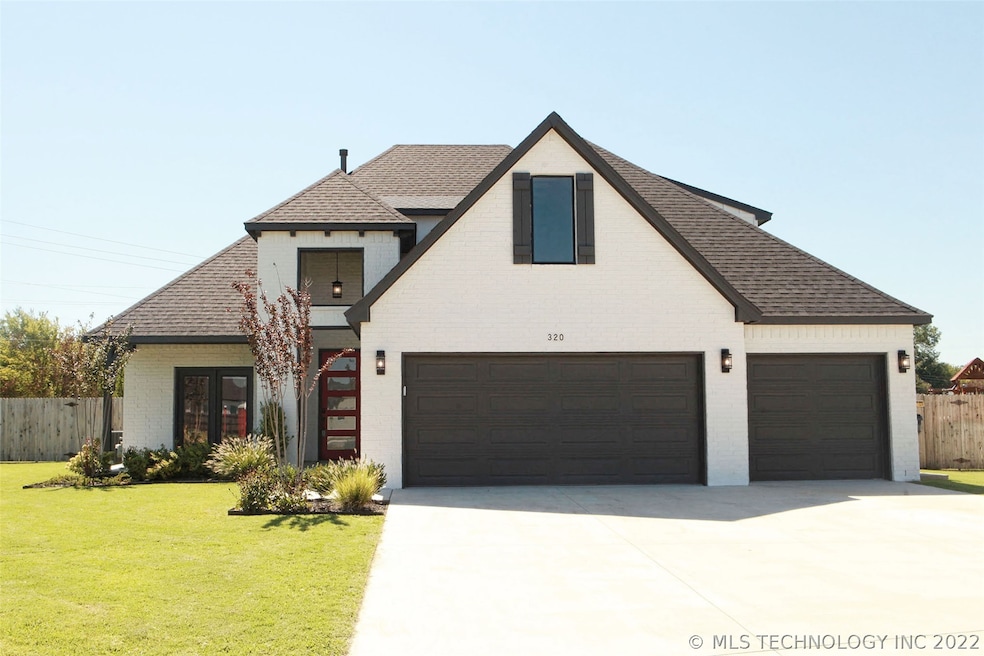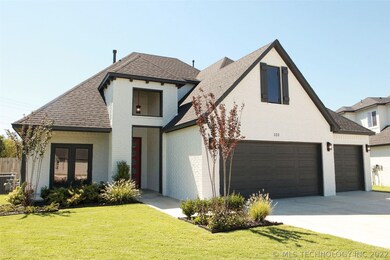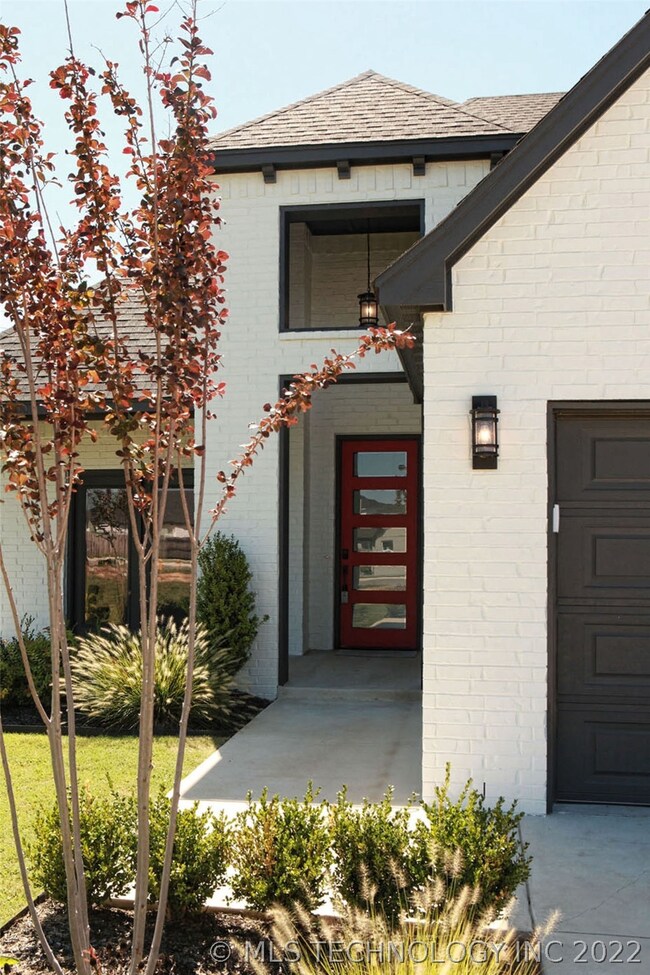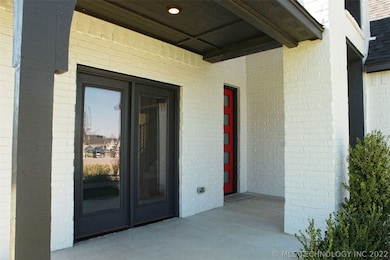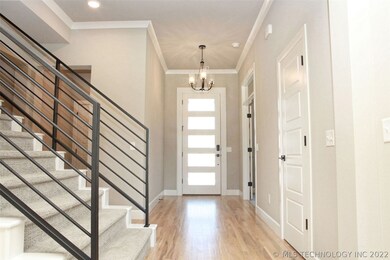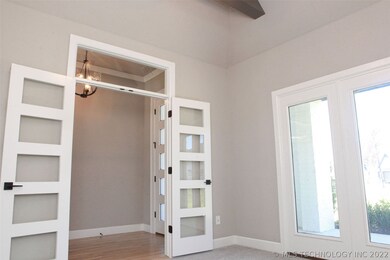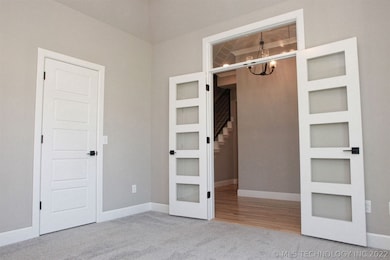
Estimated Value: $512,000 - $568,000
Highlights
- Vaulted Ceiling
- Attic
- Covered patio or porch
- Wood Flooring
- Community Pool
- Hiking Trails
About This Home
As of October 2022This spectacular Foxborough plan which is located in popular Yorktown has 4 bedrooms with 2 up and 2 down plus an office. The spacious kitchen is open to the great room and has a massive island/eating bar with quartz countertops, walk in pantry & stainless appliances. There are hardwood floors in the entry. The soaring ceilings are accented with open beams. Epoxy floors in the garage.
Last Agent to Sell the Property
Francine Bandy
Inactive Office License #28920 Listed on: 09/13/2022

Home Details
Home Type
- Single Family
Est. Annual Taxes
- $894
Year Built
- Built in 2021
Lot Details
- 0.34 Acre Lot
- Northeast Facing Home
- Property is Fully Fenced
- Privacy Fence
- Landscaped
- Sprinkler System
HOA Fees
- $63 Monthly HOA Fees
Parking
- 3 Car Attached Garage
Home Design
- Brick Exterior Construction
- Slab Foundation
- Wood Frame Construction
- Fiberglass Roof
- Asphalt
Interior Spaces
- 3,318 Sq Ft Home
- Vaulted Ceiling
- Ceiling Fan
- Gas Log Fireplace
- Vinyl Clad Windows
- Insulated Windows
- Insulated Doors
- Washer and Gas Dryer Hookup
- Attic
Kitchen
- Built-In Oven
- Cooktop
- Microwave
- Dishwasher
- Disposal
Flooring
- Wood
- Carpet
- Tile
Bedrooms and Bathrooms
- 4 Bedrooms
- 3 Full Bathrooms
Home Security
- Security System Owned
- Fire and Smoke Detector
Eco-Friendly Details
- Energy-Efficient Windows
- Energy-Efficient Doors
Outdoor Features
- Covered patio or porch
Schools
- West Elementary School
- Bixby High School
Utilities
- Zoned Heating and Cooling
- Multiple Heating Units
- Heating System Uses Gas
- Gas Water Heater
Listing and Financial Details
- Home warranty included in the sale of the property
Community Details
Overview
- Yorktown Subdivision
Recreation
- Community Pool
- Park
- Hiking Trails
Ownership History
Purchase Details
Home Financials for this Owner
Home Financials are based on the most recent Mortgage that was taken out on this home.Similar Homes in the area
Home Values in the Area
Average Home Value in this Area
Purchase History
| Date | Buyer | Sale Price | Title Company |
|---|---|---|---|
| Cornelius Latoya | $475,000 | Allegiance Title Company |
Mortgage History
| Date | Status | Borrower | Loan Amount |
|---|---|---|---|
| Open | Cornelius Latoya | $426,770 | |
| Closed | Cornelius Latoya | $428,041 | |
| Previous Owner | Silvercrest Homes Llc | $303,920 |
Property History
| Date | Event | Price | Change | Sq Ft Price |
|---|---|---|---|---|
| 10/27/2022 10/27/22 | Sold | $475,000 | 0.0% | $143 / Sq Ft |
| 09/28/2022 09/28/22 | Pending | -- | -- | -- |
| 09/13/2022 09/13/22 | For Sale | $475,000 | -- | $143 / Sq Ft |
Tax History Compared to Growth
Tax History
| Year | Tax Paid | Tax Assessment Tax Assessment Total Assessment is a certain percentage of the fair market value that is determined by local assessors to be the total taxable value of land and additions on the property. | Land | Improvement |
|---|---|---|---|---|
| 2024 | $6,664 | $54,862 | $6,254 | $48,608 |
| 2023 | $6,664 | $52,250 | $6,875 | $45,375 |
| 2022 | $5,925 | $45,606 | $6,875 | $38,731 |
| 2021 | $894 | $6,875 | $6,875 | $0 |
Agents Affiliated with this Home
-

Seller's Agent in 2022
Francine Bandy
Inactive Office
(918) 955-6160
-
Christian Teague

Buyer's Agent in 2022
Christian Teague
Keller Williams Preferred
(918) 340-1717
4 in this area
66 Total Sales
Map
Source: MLS Technology
MLS Number: 2231572
APN: 60463-73-06-28890
- 12120 S Elm St
- 12102 S Elm St
- 12217 S Cedar Ave
- 12326 S Cedar Ave
- 12330 S Ash Ave
- 12113 S Ash Ave
- 11709 S Forest Ct
- 11225 S Fir Ave
- 12520 S Birch Ave
- 12523 S Cedar Place
- 11220 S Fir Ave
- 11212 S Fir Ave
- 10613 S Holley St
- 3320 W Jamestown Ct S
- 309 E 125th Ct S
- 321 E 123rd Ct S
- 12141 S 4th St
- 4609 E 119th St
- 506 E 120th Place S
- 1405 W 118th St S
- 320 W 130th Place S
- 320 W 130th Place S
- 12018 S Elm St
- 426 W 120th Place S
- 12028 S Date Ave
- 12024 S Date Ave
- 12020 S Date Ave
- 12025 S Forest Place
- 12016 S Date Ave
- 418 W 120th Place S
- 12021 S Forest Place
- 12012 S Date Ave
- 12017 S Forest Place
- 414 W 120th Place S
- 612 W 120th St S
- 614 W 120th St S
- 618 W 120th St S
- 12023 S Date Ave
- 622 W 120th St S
- 712 W 120th Ct S
