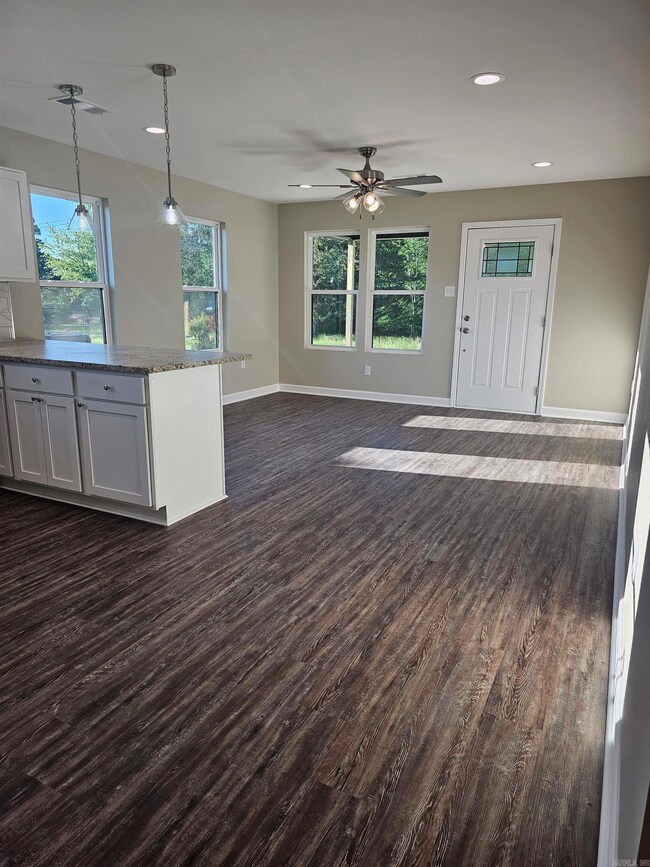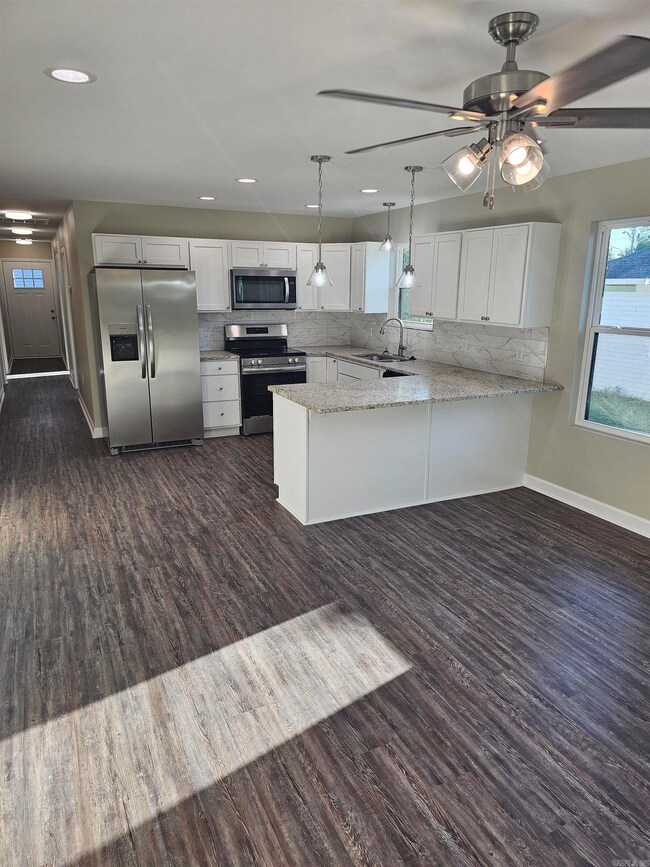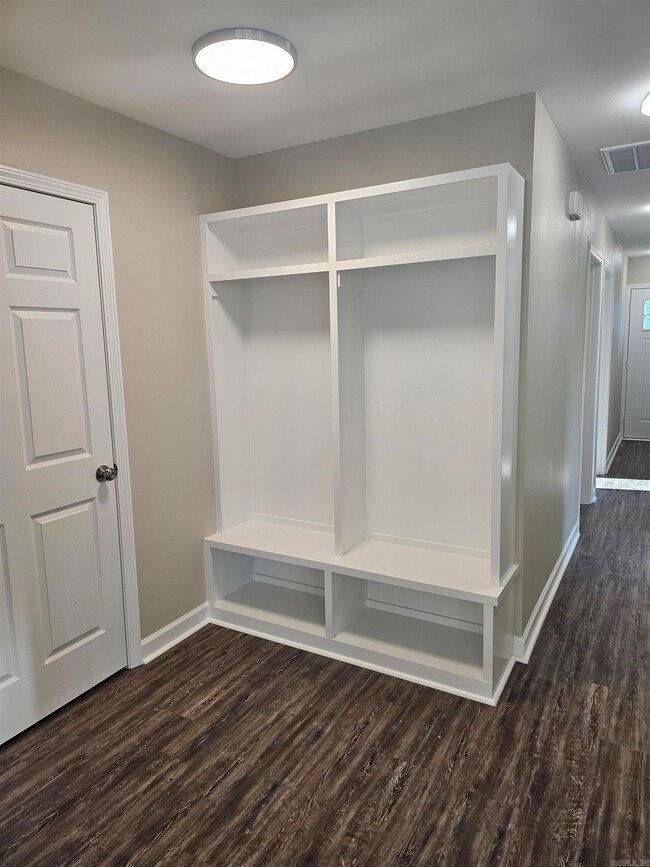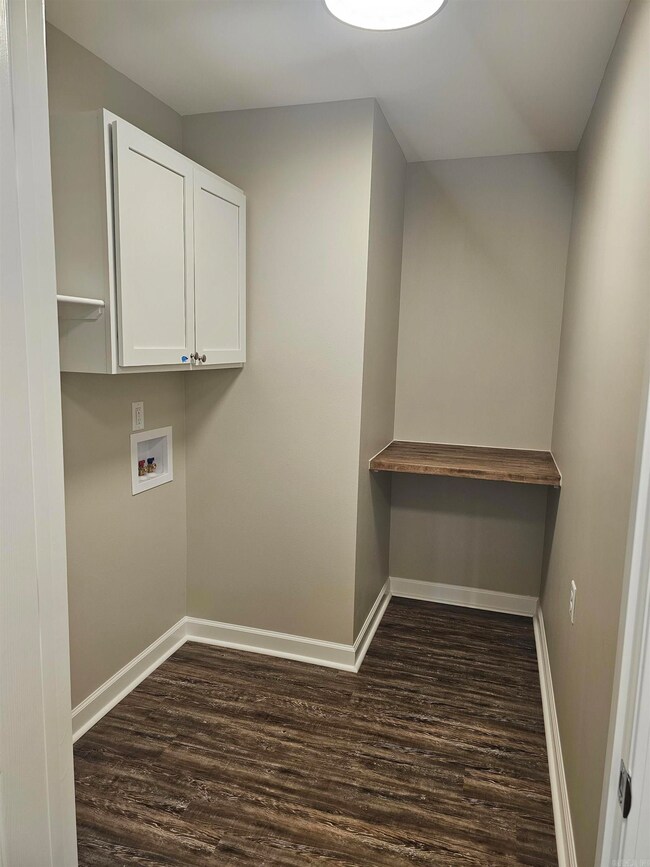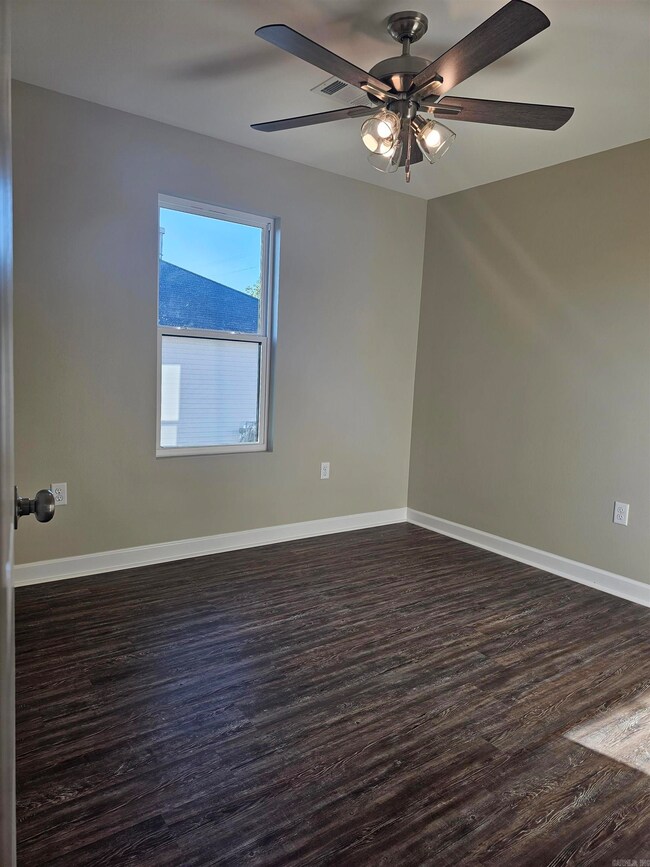
320 W 6th St Perryville, AR 72126
3
Beds
2
Baths
1,105
Sq Ft
41
Sq Ft Lot
Highlights
- New Construction
- Granite Countertops
- Walk-In Closet
- Traditional Architecture
- Eat-In Kitchen
- Patio
About This Home
As of May 2025New Construction in Perryville City Limits. Granite countertops. Custom tiled shower. Walk-in laundry with built-in. LVP flooring. Stainless steel appliances and refrigerator conveys! Taxes are for land only and will increase.
Home Details
Home Type
- Single Family
Est. Annual Taxes
- $174
Year Built
- Built in 2025 | New Construction
Lot Details
- 41 Sq Ft Lot
- Level Lot
- Cleared Lot
Parking
- 1 Car Garage
Home Design
- Traditional Architecture
- Slab Foundation
- Architectural Shingle Roof
- Metal Siding
Interior Spaces
- 1,105 Sq Ft Home
- 1-Story Property
- Ceiling Fan
- Family Room
- Luxury Vinyl Tile Flooring
Kitchen
- Eat-In Kitchen
- Breakfast Bar
- Electric Range
- Stove
- Microwave
- Plumbed For Ice Maker
- Dishwasher
- Granite Countertops
- Disposal
Bedrooms and Bathrooms
- 3 Bedrooms
- Walk-In Closet
- 2 Full Bathrooms
Laundry
- Laundry Room
- Washer Hookup
Outdoor Features
- Patio
Schools
- Perryville Elementary School
- Perryville High School
Utilities
- Central Heating and Cooling System
- Heat Pump System
- Co-Op Electric
- Electric Water Heater
Listing and Financial Details
- Builder Warranty
Ownership History
Date
Name
Owned For
Owner Type
Purchase Details
Closed on
Apr 4, 2023
Bought by
Koebernik Dustin
Purchase Details
Closed on
May 21, 2015
Bought by
William William B and William Sarah J
Purchase Details
Closed on
Oct 3, 2007
Sold by
Not Provided
Bought by
Satterfield Thomas B and Satterfield Jennifer
Purchase Details
Closed on
May 1, 1998
Sold by
Not Provided
Bought by
Jack Canant
Similar Homes in Perryville, AR
Create a Home Valuation Report for This Property
The Home Valuation Report is an in-depth analysis detailing your home's value as well as a comparison with similar homes in the area
Home Values in the Area
Average Home Value in this Area
Purchase History
| Date | Type | Sale Price | Title Company |
|---|---|---|---|
| Deed | $90,000 | -- | |
| Warranty Deed | $62,000 | -- | |
| Warranty Deed | $60,000 | -- | |
| Warranty Deed | $28,000 | -- |
Source: Public Records
Property History
| Date | Event | Price | Change | Sq Ft Price |
|---|---|---|---|---|
| 05/08/2025 05/08/25 | Sold | $166,500 | 0.0% | $151 / Sq Ft |
| 04/10/2025 04/10/25 | Pending | -- | -- | -- |
| 04/09/2025 04/09/25 | For Sale | $166,500 | +2927.3% | $151 / Sq Ft |
| 09/06/2024 09/06/24 | Sold | $5,500 | -26.7% | $5 / Sq Ft |
| 08/26/2024 08/26/24 | Pending | -- | -- | -- |
| 07/10/2024 07/10/24 | For Sale | $7,500 | -- | $6 / Sq Ft |
Source: Cooperative Arkansas REALTORS® MLS
Tax History Compared to Growth
Tax History
| Year | Tax Paid | Tax Assessment Tax Assessment Total Assessment is a certain percentage of the fair market value that is determined by local assessors to be the total taxable value of land and additions on the property. | Land | Improvement |
|---|---|---|---|---|
| 2024 | $174 | $13,150 | $960 | $12,190 |
| 2023 | $123 | $13,150 | $960 | $12,190 |
| 2022 | $524 | $13,150 | $960 | $12,190 |
| 2021 | $476 | $9,290 | $600 | $8,690 |
| 2020 | $453 | $9,290 | $600 | $8,690 |
| 2019 | $421 | $9,290 | $600 | $8,690 |
| 2018 | $390 | $9,290 | $600 | $8,690 |
| 2017 | $332 | $9,290 | $600 | $8,690 |
| 2016 | -- | $6,130 | $600 | $5,530 |
| 2015 | -- | $6,130 | $600 | $5,530 |
| 2014 | -- | $6,130 | $600 | $5,530 |
Source: Public Records
Agents Affiliated with this Home
-
Casey Rucker

Seller's Agent in 2025
Casey Rucker
CMR Real Estate, LLC
(501) 539-3916
114 Total Sales
Map
Source: Cooperative Arkansas REALTORS® MLS
MLS Number: 25014395
APN: 850-10608-001
Nearby Homes
- 000 State 10
- 511 W Valley Dr
- 164 Redbud St
- 922 Scenic Dr
- 317 Oakwood Ln
- 1307 Aplin Ave
- 408 Oakwood Ln
- 330 Young St
- 416 Oakwood Ln
- 424 Oakwood Ln
- Lot 5 & 6 Quail Cove
- 27.40 Acres Westgate Dr
- TBD Westgate Dr
- Lot 55 Westgate Dr
- Lot 11 & 12 Westgate Dr
- Lot 17 & 1/2 18 Buckhorn Cir
- Lot 15 & 16 Buckhorn Cir
- Lot 20, 21 & 22 Buckhorn Cir
- Lot 82, 83, 84 Buckhorn Cir
- 208 Mountain St

