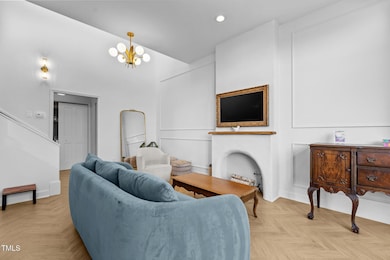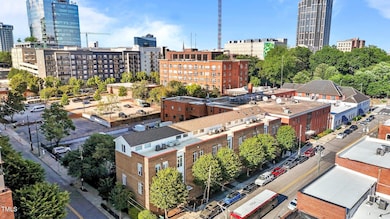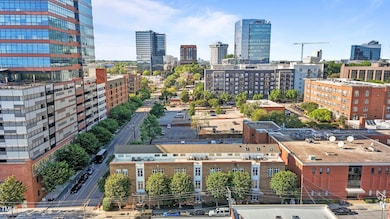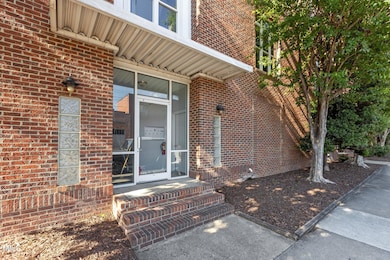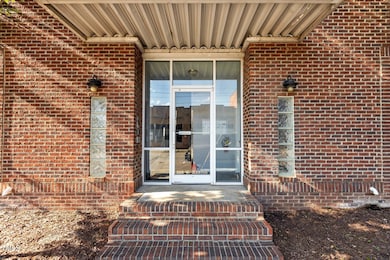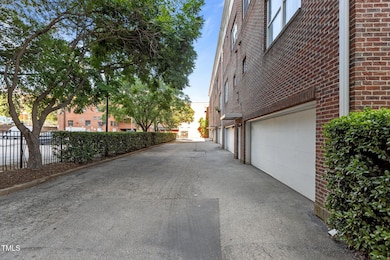
320 W Martin St Unit 205 Raleigh, NC 27601
Warehouse District NeighborhoodEstimated payment $2,986/month
Highlights
- Very Popular Property
- Building Security
- Transitional Architecture
- Wiley Elementary Rated A-
- Vaulted Ceiling
- 2-minute walk to Nash Square
About This Home
Experience elevated urban living in this stunning two-story penthouse condo at 320 W. Martin St., where modern luxury and downtown convenience come together seamlessly. Completely updated, this residence impresses with high-end finishes—including striking herringbone LVP floors and a decorative fireplace with a Parisian-inspired finish that sets a sophisticated tone. The gourmet kitchen is a true showpiece with a Moroccan tile backsplash, quartz countertops, and stainless steel appliances—perfect for both everyday cooking and entertaining. Sunlight pours through large windows on both sides of the home, showcasing incredible skyline views and creating an inviting, airy atmosphere. The thoughtful floor plan offers a bedroom and full bath on the main level for convenience, while a vaulted staircase leads to an additional private bedroom and bath upstairs—ideal for guests. A rare downtown luxury, this penthouse also includes a one-car garage and a spacious storage unit on the first floor. Situated in one of Raleigh's most vibrant pockets, you'll enjoy instant access to top dining and entertainment like La Terrazza, Barcelona Wine Bar, Oak Steakhouse, O-Ku, and Weaver Street Market, among many others. Whether you're seeking an elegant urban retreat or an excellent AirBnB investment, this exceptional property delivers. Don't miss your chance to experience its charm and sophistication—schedule your tour today!
Property Details
Home Type
- Condominium
Est. Annual Taxes
- $3,520
Year Built
- Built in 1997 | Remodeled
HOA Fees
- $374 Monthly HOA Fees
Parking
- 1 Car Attached Garage
- Rear-Facing Garage
- Garage Door Opener
- Off-Street Parking
Home Design
- Transitional Architecture
- Traditional Architecture
- Flat Roof Shape
- Brick Exterior Construction
- Slab Foundation
Interior Spaces
- 1,104 Sq Ft Home
- 2-Story Property
- Smooth Ceilings
- Vaulted Ceiling
- Ceiling Fan
- Recessed Lighting
- Track Lighting
- Family Room
- Dining Room
- Luxury Vinyl Tile Flooring
- Laundry on main level
Kitchen
- Breakfast Bar
- Electric Range
- Range Hood
- Microwave
- Stainless Steel Appliances
- Quartz Countertops
Bedrooms and Bathrooms
- 2 Bedrooms | 1 Primary Bedroom on Main
- Walk-In Closet
- 2 Full Bathrooms
- Separate Shower in Primary Bathroom
- Bathtub with Shower
- Separate Shower
Home Security
Schools
- Wiley Elementary School
- Oberlin Middle School
- Broughton High School
Utilities
- Central Air
- Heat Pump System
Listing and Financial Details
- Assessor Parcel Number 1703583092
Community Details
Overview
- Association fees include ground maintenance, maintenance structure, sewer, water
- Cams Association, Phone Number (919) 856-1844
- Martin Place Condos Subdivision
- Maintained Community
- Community Parking
Security
- Building Security
- Fire and Smoke Detector
- Fire Sprinkler System
Map
Home Values in the Area
Average Home Value in this Area
Tax History
| Year | Tax Paid | Tax Assessment Tax Assessment Total Assessment is a certain percentage of the fair market value that is determined by local assessors to be the total taxable value of land and additions on the property. | Land | Improvement |
|---|---|---|---|---|
| 2025 | $2,906 | $307,006 | -- | $307,006 |
| 2024 | $2,895 | $307,006 | $0 | $307,006 |
| 2023 | $3,552 | $302,282 | $0 | $302,282 |
| 2022 | $3,318 | $302,282 | $0 | $302,282 |
| 2021 | $3,094 | $302,282 | $0 | $302,282 |
| 2020 | $3,040 | $302,282 | $0 | $302,282 |
| 2019 | $2,610 | $211,946 | $0 | $211,946 |
| 2018 | $2,469 | $211,946 | $0 | $211,946 |
| 2017 | $2,358 | $211,946 | $0 | $211,946 |
| 2016 | $2,313 | $211,946 | $0 | $211,946 |
| 2015 | $2,096 | $186,313 | $0 | $186,313 |
| 2014 | $1,996 | $186,313 | $0 | $186,313 |
Property History
| Date | Event | Price | List to Sale | Price per Sq Ft |
|---|---|---|---|---|
| 11/15/2025 11/15/25 | For Sale | $439,900 | -- | $398 / Sq Ft |
Purchase History
| Date | Type | Sale Price | Title Company |
|---|---|---|---|
| Warranty Deed | $180,000 | None Available | |
| Warranty Deed | $134,000 | -- |
Mortgage History
| Date | Status | Loan Amount | Loan Type |
|---|---|---|---|
| Open | $180,000 | Adjustable Rate Mortgage/ARM | |
| Previous Owner | $107,000 | Purchase Money Mortgage |
About the Listing Agent

I am Marshall Rich, owner and real estate broker for Rich Realty Group, Inc. where "it is a great day to buy real estate!" We are a boutique company that constantly strives to provide the highest level of service in real estate brokerage. Over the past twenty years in the real estate and construction industry, I have gained an immense amount of knowledge about the local housing market in and around Raleigh. We greatly appreciate your business and your referrals are the highest compliments we
Marshall's Other Listings
Source: Doorify MLS
MLS Number: 10133338
APN: 1703.33-58-3092-002
- 405 Starrett Ct
- 217 W Martin St Unit C2-5
- 217 W Martin St Unit C4-14
- 217 W Martin St Unit A1-2
- 217 W Martin St Unit B4-8
- 317 W Morgan St Unit 304
- 317 W Morgan St Unit 302
- 523 S West St Unit 402
- 523 S West St Unit 310
- 523 S West St Unit 404
- 710 Independence Place Unit 301
- 515 W Lenoir St Unit 101
- 515 W Lenoir St Unit 102
- 301 Fayetteville St Unit 3205
- 301 Fayetteville St Unit 2707
- 301 Fayetteville St Unit 2614
- 301 Fayetteville St Unit 2406
- 301 Fayetteville St Unit 2704
- 301 Fayetteville St Unit 3311
- 301 Fayetteville St Unit 3211
- 401 W Hargett St
- 200 S Dawson St Unit 204
- 300 W Hargett St
- 317 W Morgan St Unit 302
- 600 W Cabarrus St
- 9 N Harrington St
- 515 S Saunders St
- 413 W Lenoir St Unit ID1051238P
- 613 S West St
- 319 W Lenoir St
- 319 Fayetteville St Unit 406
- 319 Fayetteville St Unit 312
- 702 Parkham Ln
- 511 Fayetteville St
- 202 N West St
- 131 E Davie St
- 314 W Jones St
- 222 N West St Unit B3
- 222 N West St Unit A3
- 222 N West St Unit S1

