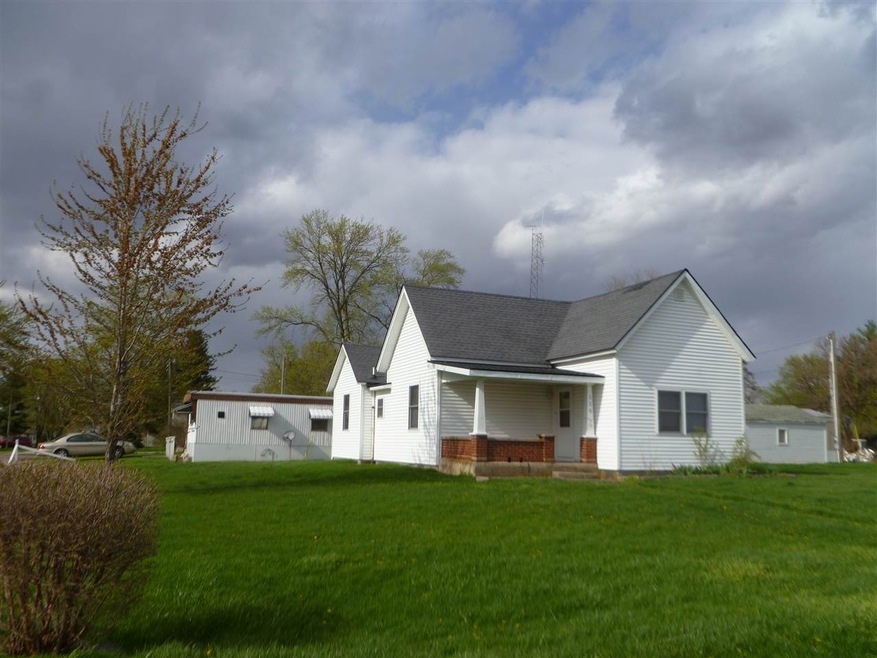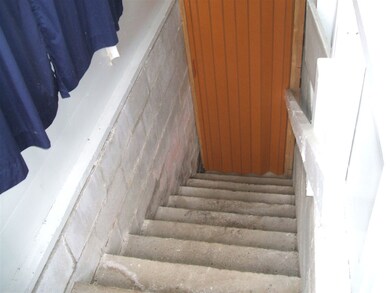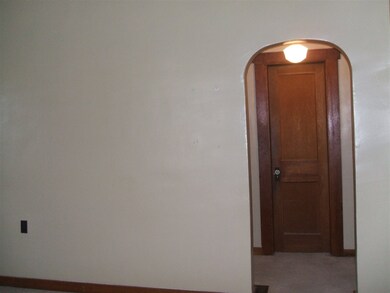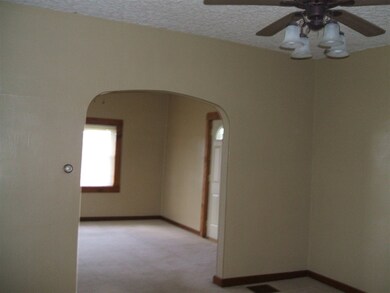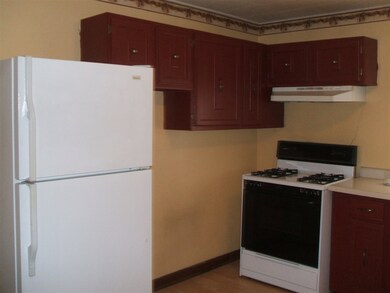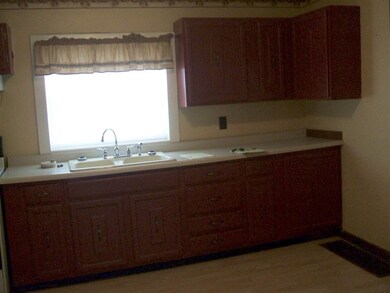
320 W South St Linden, IN 47955
Estimated Value: $129,000 - $145,000
Highlights
- Open Floorplan
- Backs to Open Ground
- Corner Lot
- Ranch Style House
- Wood Flooring
- Enclosed patio or porch
About This Home
As of June 2015Charming 2 Bedroom, 1 Bath home with lots of upgrades. Natural wood floors, eat-in kitchen, formal dining room, living room. enclosed backporch with entrance to basement and crawl space. Covered front porch, brick & newer vinyl siding. Newer windows & doors. Lot size 150 wide by 75 deep. Some trees, garden area, city water, gas & electric. Fireplace on outside, it has been covered up on inside, was hooked up to wood stove in basement at one time. Huge Attic. 1 Car Garage.
Last Buyer's Agent
LAF NonMember
NonMember LAF
Home Details
Home Type
- Single Family
Est. Annual Taxes
- $478
Year Built
- Built in 1900
Lot Details
- 0.25 Acre Lot
- Lot Dimensions are 150x75
- Backs to Open Ground
- Rural Setting
- Corner Lot
- Level Lot
Parking
- 1 Car Detached Garage
- Off-Street Parking
Home Design
- Ranch Style House
- Bungalow
- Brick Exterior Construction
- Asphalt Roof
- Vinyl Construction Material
Interior Spaces
- Open Floorplan
- Ceiling Fan
- Formal Dining Room
- Fire and Smoke Detector
Kitchen
- Eat-In Kitchen
- Gas Oven or Range
- Laminate Countertops
Flooring
- Wood
- Carpet
- Laminate
- Concrete
Bedrooms and Bathrooms
- 2 Bedrooms
- Walk-In Closet
- 1 Full Bathroom
- Bathtub with Shower
Laundry
- Laundry on main level
- Electric Dryer Hookup
Partially Finished Basement
- Sump Pump
- Block Basement Construction
- Basement Cellar
Schools
- Pleasant Hill Elementary School
- North Ridge Middle School
- North Montgomery High School
Utilities
- Forced Air Heating System
- Heating System Uses Gas
- Cable TV Available
Additional Features
- Energy-Efficient Doors
- Enclosed patio or porch
- Suburban Location
Community Details
- Kelsey Subdivision
Listing and Financial Details
- Assessor Parcel Number 54-02-07-444-019.000-017
Ownership History
Purchase Details
Home Financials for this Owner
Home Financials are based on the most recent Mortgage that was taken out on this home.Similar Homes in Linden, IN
Home Values in the Area
Average Home Value in this Area
Purchase History
| Date | Buyer | Sale Price | Title Company |
|---|---|---|---|
| Duncan Sharon | -- | None Available |
Property History
| Date | Event | Price | Change | Sq Ft Price |
|---|---|---|---|---|
| 06/23/2015 06/23/15 | Sold | $42,000 | -11.6% | $28 / Sq Ft |
| 05/31/2015 05/31/15 | Pending | -- | -- | -- |
| 04/21/2015 04/21/15 | For Sale | $47,500 | -- | $32 / Sq Ft |
Tax History Compared to Growth
Tax History
| Year | Tax Paid | Tax Assessment Tax Assessment Total Assessment is a certain percentage of the fair market value that is determined by local assessors to be the total taxable value of land and additions on the property. | Land | Improvement |
|---|---|---|---|---|
| 2024 | $676 | $73,000 | $17,000 | $56,000 |
| 2023 | $340 | $76,600 | $13,400 | $63,200 |
| 2022 | $345 | $71,000 | $13,400 | $57,600 |
| 2021 | $320 | $66,200 | $13,400 | $52,800 |
| 2020 | $274 | $61,700 | $13,400 | $48,300 |
| 2019 | $278 | $61,900 | $13,600 | $48,300 |
| 2018 | $245 | $57,300 | $10,800 | $46,500 |
| 2017 | $205 | $53,800 | $10,800 | $43,000 |
| 2016 | $110 | $52,000 | $10,800 | $41,200 |
| 2014 | $947 | $50,000 | $10,800 | $39,200 |
| 2013 | $947 | $51,300 | $10,800 | $40,500 |
Agents Affiliated with this Home
-
Peggy Skinner
P
Seller's Agent in 2015
Peggy Skinner
F.C. Tucker/Shook
(765) 426-4969
29 Total Sales
-
L
Buyer's Agent in 2015
LAF NonMember
NonMember LAF
Map
Source: Indiana Regional MLS
MLS Number: 201517323
APN: 54-02-07-444-019.000-017
- 106 N Main St
- 121 Water St
- 209 E Plum St
- 403 N Main St
- 320 E Plum St
- 475 E 900 N
- 8487 N Old Highway 231
- 113 A W 700 N
- 9165 N 350 E
- 5967 N Us Highway 231
- 10520 U S 231
- 10512 U S 231
- 13026 S 475 W
- 9480 N 575 W
- 9480 B N 575 W
- 00 Corey Blvd
- 2601 N Everett St
- 2056 E County Road 300 N
- 00 N 100 W
- 3410 E 300 N
- 320 W South St
- 215 S Harding St
- 220 S Harrison St
- 214 S Harrison St
- 321 W Water St
- 315 W Water St
- 220 S Harding St
- 214 S Harding St
- 208 S Harding St
- 208 S Harrison St
- 220 W South St
- 202 S Harding St
- 202 S Harrison St
- 209 S Harrison St
- 120 S Harding St
- 214 W South St
- 320 W Water St
- 314 W Water St
- 209 W South St
- 114 S Harding St
