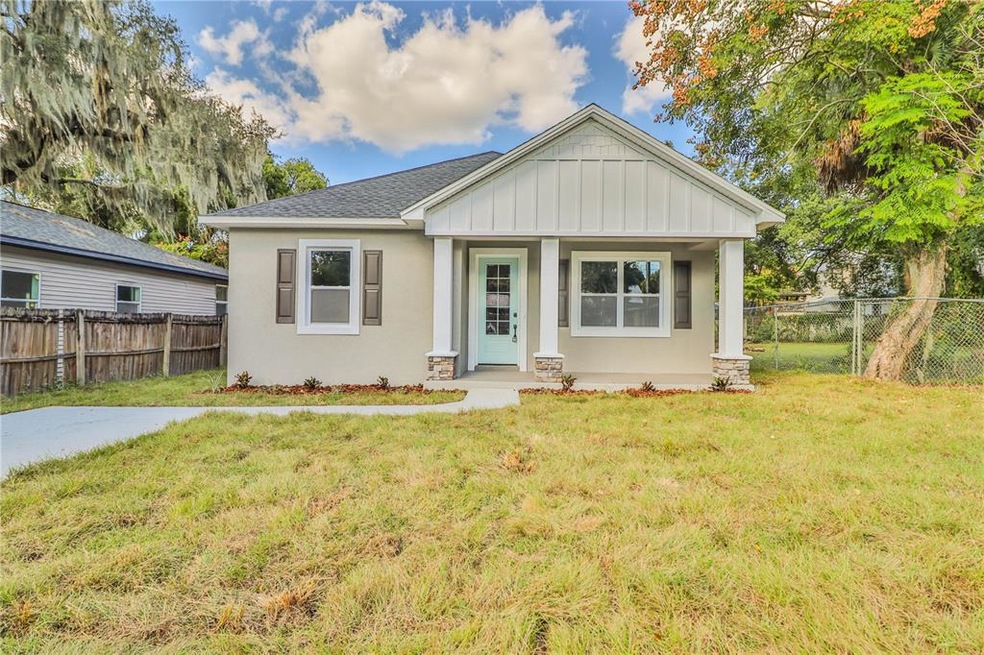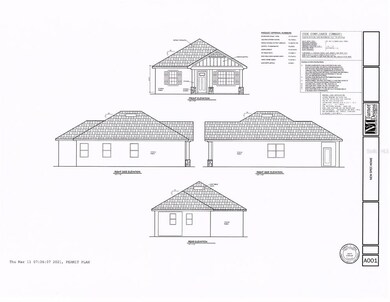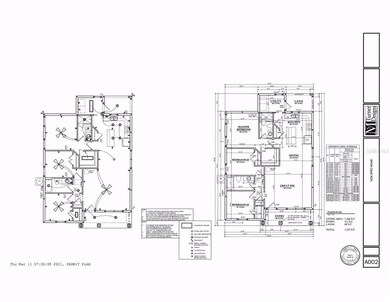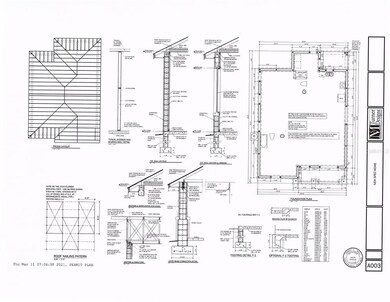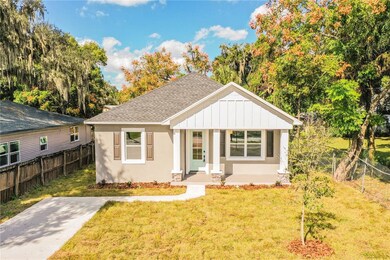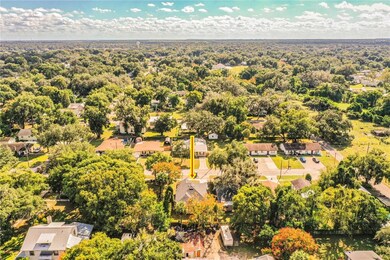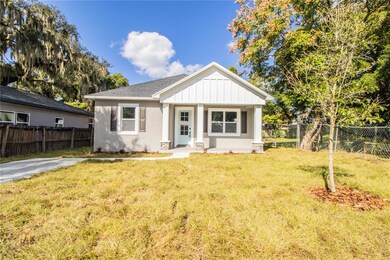
320 W Stanford St Bartow, FL 33830
Square Lake NeighborhoodEstimated Value: $261,480 - $295,000
Highlights
- Under Construction
- Open Floorplan
- Solid Surface Countertops
- Bartow Senior High School Rated A-
- High Ceiling
- 5-minute walk to Fort Blount Park
About This Home
As of October 2021Welcome Home! The home you are viewing is Plywood & Paisley/RSM Builders custom build "Renee" Model home. This home features an open floorplan 3 bedroom 2 bathroom with 10 foot ceilings throughout. The home will have Luxury Vinyl flooring throughout, Shaker cabinets with 42 inch uppers, 5 1/4 inch baseboards, stainless steel appliances, large rolling island in kitchen, and much more. The rear yard is fenced and perfect for outdoor family activities. Located in close proximity to downtown Bartow restaurants, shopping, and more. This home is not one to miss. The estimated completion date is 10/31/2021. The photos of the kitchen are a representation of the style and size of the cabinets that will be installed in the kitchen as well as similar flooring that will be installed in this home but are not from this home.
Last Agent to Sell the Property
CRAIG BURKE REAL ESTATE GROUP, LLC License #3341829 Listed on: 08/27/2021
Home Details
Home Type
- Single Family
Est. Annual Taxes
- $154
Year Built
- Built in 2021 | Under Construction
Lot Details
- 4,792 Sq Ft Lot
- South Facing Home
- Fenced
- Property is zoned R-2
Home Design
- Slab Foundation
- Shingle Roof
- Block Exterior
- Stone Siding
- Stucco
Interior Spaces
- 1,366 Sq Ft Home
- Open Floorplan
- High Ceiling
- Family Room Off Kitchen
- Vinyl Flooring
Kitchen
- Range
- Microwave
- Dishwasher
- Solid Surface Countertops
Bedrooms and Bathrooms
- 3 Bedrooms
- Walk-In Closet
- 2 Full Bathrooms
Utilities
- Central Air
- Heating Available
- High Speed Internet
- Cable TV Available
Community Details
- No Home Owners Association
- Built by RSM Builders
- Stanley & Tyler Sub Subdivision, Renee Floorplan
Listing and Financial Details
- Down Payment Assistance Available
- Visit Down Payment Resource Website
- Legal Lot and Block 12 / A
- Assessor Parcel Number 25-30-06-394020-001120
Ownership History
Purchase Details
Home Financials for this Owner
Home Financials are based on the most recent Mortgage that was taken out on this home.Purchase Details
Home Financials for this Owner
Home Financials are based on the most recent Mortgage that was taken out on this home.Purchase Details
Purchase Details
Purchase Details
Home Financials for this Owner
Home Financials are based on the most recent Mortgage that was taken out on this home.Purchase Details
Home Financials for this Owner
Home Financials are based on the most recent Mortgage that was taken out on this home.Similar Homes in Bartow, FL
Home Values in the Area
Average Home Value in this Area
Purchase History
| Date | Buyer | Sale Price | Title Company |
|---|---|---|---|
| Heredia Jose A Perez | $235,000 | Attorney | |
| Pailywood And Pailsey Llc | $25,000 | Fidelity Natl Ttl Of Fl Inc | |
| Bles Partners Llc | $28,100 | None Available | |
| Humphrey Jerry W | -- | None Available | |
| Humphrey Jerry W | $84,700 | Attorney | |
| Gomez Juan | $15,600 | -- |
Mortgage History
| Date | Status | Borrower | Loan Amount |
|---|---|---|---|
| Open | Heredia Jose A Perez | $230,743 | |
| Previous Owner | Humphrey Jerry W | $89,600 | |
| Previous Owner | Humphrey Jerry W | $76,162 | |
| Previous Owner | Gomez Juan | $12,849 |
Property History
| Date | Event | Price | Change | Sq Ft Price |
|---|---|---|---|---|
| 10/29/2021 10/29/21 | Sold | $235,000 | 0.0% | $172 / Sq Ft |
| 08/31/2021 08/31/21 | Pending | -- | -- | -- |
| 08/26/2021 08/26/21 | For Sale | $234,900 | +839.6% | $172 / Sq Ft |
| 03/01/2021 03/01/21 | Sold | $25,000 | -16.7% | $21 / Sq Ft |
| 02/19/2021 02/19/21 | Pending | -- | -- | -- |
| 10/30/2020 10/30/20 | Price Changed | $30,000 | -11.8% | $26 / Sq Ft |
| 07/20/2020 07/20/20 | Price Changed | $34,000 | -2.9% | $29 / Sq Ft |
| 05/19/2020 05/19/20 | Price Changed | $35,000 | -10.3% | $30 / Sq Ft |
| 03/23/2020 03/23/20 | Price Changed | $39,000 | -13.3% | $34 / Sq Ft |
| 05/30/2019 05/30/19 | Price Changed | $45,000 | -8.2% | $39 / Sq Ft |
| 03/14/2019 03/14/19 | Price Changed | $49,000 | -10.9% | $42 / Sq Ft |
| 10/26/2018 10/26/18 | For Sale | $55,000 | -- | $47 / Sq Ft |
Tax History Compared to Growth
Tax History
| Year | Tax Paid | Tax Assessment Tax Assessment Total Assessment is a certain percentage of the fair market value that is determined by local assessors to be the total taxable value of land and additions on the property. | Land | Improvement |
|---|---|---|---|---|
| 2023 | $3,766 | $185,015 | $0 | $0 |
| 2022 | $3,092 | $168,195 | $6,248 | $161,947 |
| 2021 | $163 | $5,748 | $5,748 | $0 |
| 2020 | $154 | $5,498 | $5,498 | $0 |
| 2018 | $949 | $49,449 | $5,248 | $44,201 |
| 2017 | $741 | $36,165 | $0 | $0 |
| 2016 | $695 | $32,877 | $0 | $0 |
| 2015 | $582 | $29,888 | $0 | $0 |
| 2014 | $617 | $27,171 | $0 | $0 |
Agents Affiliated with this Home
-
Craig Burke

Seller's Agent in 2021
Craig Burke
CRAIG BURKE REAL ESTATE GROUP, LLC
(863) 899-5010
24 in this area
195 Total Sales
-
John Silva

Seller's Agent in 2021
John Silva
JOHN SILVA REALTY & ASSOCIATES
(407) 420-7908
1 in this area
235 Total Sales
-
Ada Gonzalez

Buyer's Agent in 2021
Ada Gonzalez
LIFESTYLE INTERNATIONAL REALTY
(321) 704-6485
1 in this area
33 Total Sales
Map
Source: Stellar MLS
MLS Number: L4924984
APN: 25-30-06-394020-001120
- 340 W Stanford St
- 295 S Carpenter Ave
- 410 S Broadway Ave
- 2405 E State Rd Unit 50
- 2405 E State Rd Unit 25
- 750 Azalea Dr
- 690 W Pearl St
- 760 Formosa Ave
- 485 E Stanford St
- 520 E Stanford St
- 225 W Vine St
- 750 W Vine St
- 803 Allison Place
- 0 Hooker Terrace W
- 795 W Vine St
- 195 E Vine St
- 805 Susan Place
- 505 Shanklin Ave
- 295 S Oak Ave
- 645 E Church St
- 320 W Stanford St
- 330 W Stanford St
- 365 W Stanford St
- 395 S Floral Ave
- 355 W Parker St
- 350 W Stanford St
- 365 S Floral Ave
- 365 S Floral Ave
- 375 W Parker St
- 325 W Stanford St
- 315 W Stanford St
- 390 W Stanford St
- 415 S Floral Ave
- 395 W Parker St
- 360 W Tyler St
- 330 W Parker St
- 350 W Parker St
- 331 W Parker St
- 370 W Parker St
- 390 S Floral Ave
