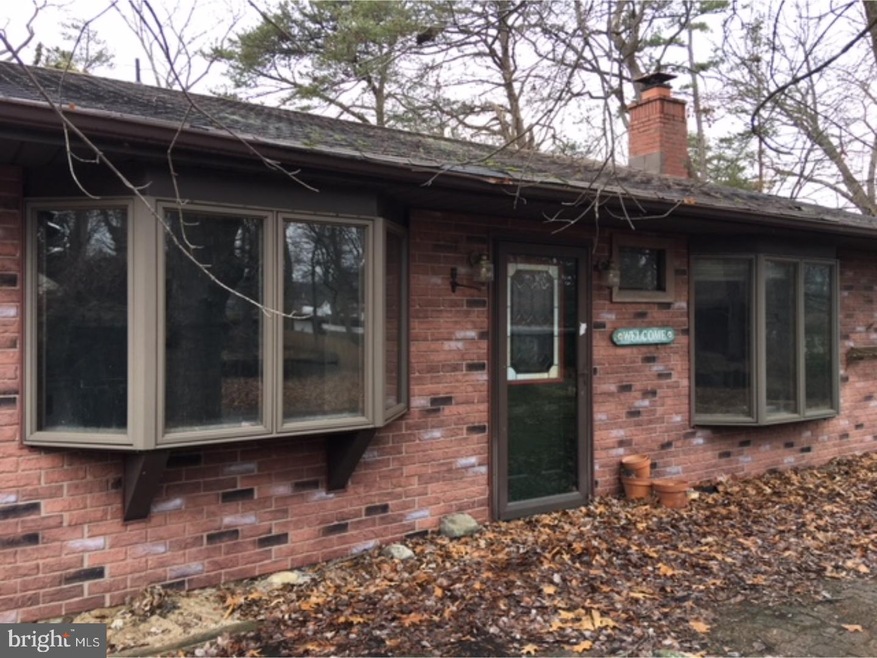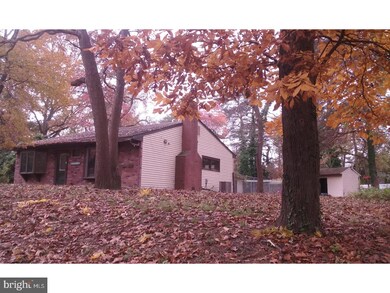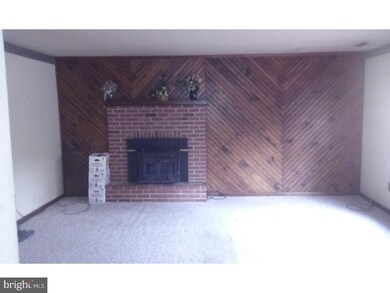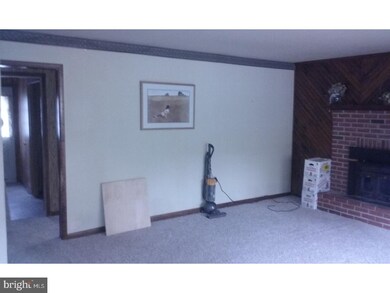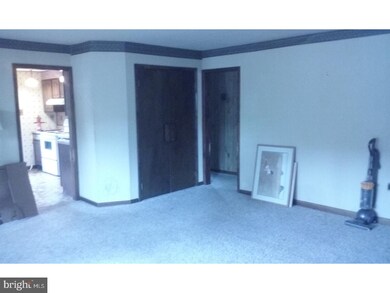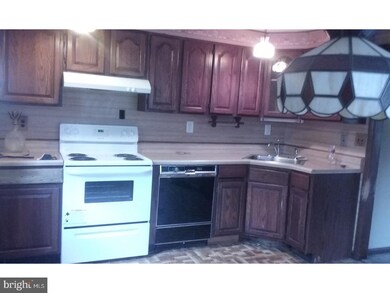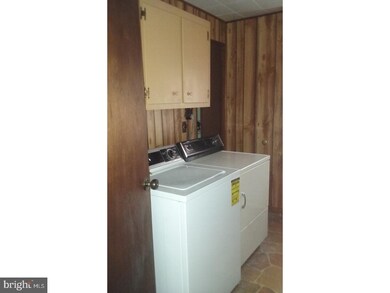
320 Walnut Ln Mount Laurel, NJ 08054
Rancocas Woods NeighborhoodEstimated Value: $221,000 - $291,000
Highlights
- Wood Burning Stove
- Rambler Architecture
- 1 Car Detached Garage
- Lenape High School Rated A-
- No HOA
- Eat-In Kitchen
About This Home
As of August 2018Where else can you find an affordable home in one of the most desirable neighborhoods in Mt. Laurel? This Rancocas Woods 2 bedroom, 1 bath cottage is situated on one of the larger lots in the community. This "As Is" home offers an eat-in kitchen with wooden cabinets and Anderson bay window. The living room, also with an Anderson bay window has a wood-burning fireplace w/insert. There are two cedar closets within, along with a laundry/mud room. Additionally, the over-sized lot is partially fenced and has an over-sized detached garage and a separate storage shed. With a little TLC, the possibilities are endless. The home is being sold in "As Is" condition. Buyer is responsible for any and all inspections and certifications.
Home Details
Home Type
- Single Family
Est. Annual Taxes
- $4,433
Year Built
- Built in 1957
Lot Details
- 0.35 Acre Lot
- Lot Dimensions are 121x126
- Open Lot
- Back, Front, and Side Yard
- Property is in below average condition
Parking
- 1 Car Detached Garage
- 3 Open Parking Spaces
- Driveway
Home Design
- Rambler Architecture
- Slab Foundation
- Shingle Roof
- Aluminum Siding
Interior Spaces
- 837 Sq Ft Home
- Property has 1 Level
- Wood Burning Stove
- Brick Fireplace
- Bay Window
- Living Room
- Laundry on main level
Kitchen
- Eat-In Kitchen
- Built-In Range
Flooring
- Wall to Wall Carpet
- Tile or Brick
- Vinyl
Bedrooms and Bathrooms
- 2 Bedrooms
- En-Suite Primary Bedroom
- 1 Full Bathroom
Outdoor Features
- Exterior Lighting
- Shed
Schools
- Lenape High School
Utilities
- Forced Air Heating and Cooling System
- Heating System Uses Gas
- 100 Amp Service
- Natural Gas Water Heater
- On Site Septic
Community Details
- No Home Owners Association
- Rancocas Woods Subdivision
Listing and Financial Details
- Tax Lot 00009
- Assessor Parcel Number 24-00101 18-00009
Ownership History
Purchase Details
Home Financials for this Owner
Home Financials are based on the most recent Mortgage that was taken out on this home.Purchase Details
Home Financials for this Owner
Home Financials are based on the most recent Mortgage that was taken out on this home.Purchase Details
Home Financials for this Owner
Home Financials are based on the most recent Mortgage that was taken out on this home.Purchase Details
Similar Homes in the area
Home Values in the Area
Average Home Value in this Area
Purchase History
| Date | Buyer | Sale Price | Title Company |
|---|---|---|---|
| Oneill Reese | $165,000 | Southern United Ttl Agcy Llc | |
| Oneill Harry J | $115,000 | Foundation Title | |
| Clark Lorraine | $105,000 | -- |
Mortgage History
| Date | Status | Borrower | Loan Amount |
|---|---|---|---|
| Open | Oneill Reese | $125,400 | |
| Previous Owner | Neill Harry J O | $69,000 | |
| Previous Owner | Clark Lorraine | $164,850 | |
| Previous Owner | Clark Lorraine | $172,000 | |
| Previous Owner | Clark Lorraine | $172,000 | |
| Previous Owner | Clark Lorraine | $500,000 |
Property History
| Date | Event | Price | Change | Sq Ft Price |
|---|---|---|---|---|
| 08/31/2018 08/31/18 | Sold | $115,000 | -12.9% | $137 / Sq Ft |
| 08/03/2018 08/03/18 | Pending | -- | -- | -- |
| 06/25/2018 06/25/18 | Price Changed | $132,000 | -7.0% | $158 / Sq Ft |
| 05/30/2018 05/30/18 | Price Changed | $142,000 | -4.7% | $170 / Sq Ft |
| 01/24/2018 01/24/18 | Price Changed | $149,000 | -2.0% | $178 / Sq Ft |
| 11/07/2017 11/07/17 | For Sale | $152,000 | -- | $182 / Sq Ft |
Tax History Compared to Growth
Tax History
| Year | Tax Paid | Tax Assessment Tax Assessment Total Assessment is a certain percentage of the fair market value that is determined by local assessors to be the total taxable value of land and additions on the property. | Land | Improvement |
|---|---|---|---|---|
| 2024 | $4,861 | $160,000 | $62,000 | $98,000 |
| 2023 | $4,861 | $160,000 | $62,000 | $98,000 |
| 2022 | $4,845 | $160,000 | $62,000 | $98,000 |
| 2021 | $4,754 | $160,000 | $62,000 | $98,000 |
| 2020 | $4,661 | $160,000 | $62,000 | $98,000 |
| 2019 | $4,613 | $160,000 | $62,000 | $98,000 |
| 2018 | $4,578 | $160,000 | $62,000 | $98,000 |
| 2017 | $4,459 | $160,000 | $62,000 | $98,000 |
| 2016 | $4,392 | $160,000 | $62,000 | $98,000 |
| 2015 | $4,341 | $160,000 | $62,000 | $98,000 |
| 2014 | $4,298 | $160,000 | $62,000 | $98,000 |
Agents Affiliated with this Home
-
Nancy Doud

Seller's Agent in 2018
Nancy Doud
BHHS Fox & Roach
(609) 284-0125
59 Total Sales
-
Nancy Ciaruffoli

Seller Co-Listing Agent in 2018
Nancy Ciaruffoli
Alloway Associates Inc
(609) 462-5800
59 Total Sales
-
Lisa Hermann

Buyer's Agent in 2018
Lisa Hermann
Keller Williams Realty - Moorestown
(609) 304-9465
98 Total Sales
Map
Source: Bright MLS
MLS Number: 1004118433
APN: 24-00101-18-00009
- 313 Maple Rd
- 336 Larch Rd
- 401 Timberline Dr
- 404 Hemlock Ln
- 317 Timberline Dr
- 206 Upper Park Rd
- 310 Timberline Dr
- 2 Musket Ln
- 309 Candlewood Ln
- 6 Rancocas Blvd
- 204 Garnet Ave
- 508 Garden Way
- 512 Garden Way
- 119 Glengarry Ln
- 139 Glengarry Ln
- 107 Mason Woods Ln
- 102 Glengarry Ln
- 121 Paisley Place
- 46 Stern Light Dr
- 5 Birch Dr
