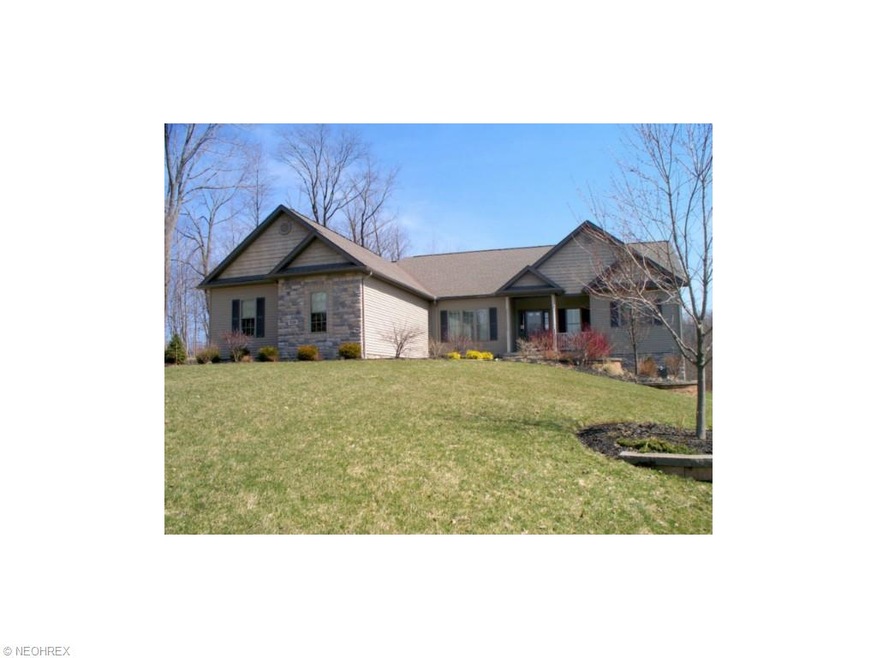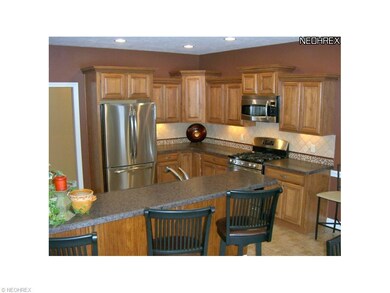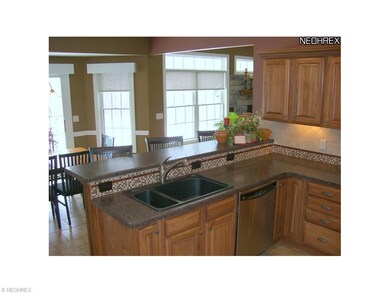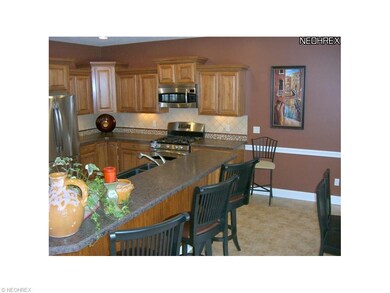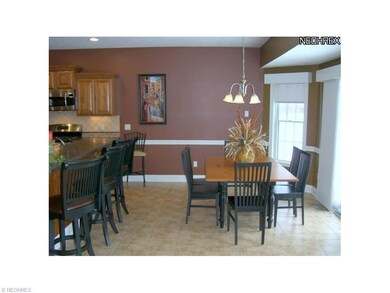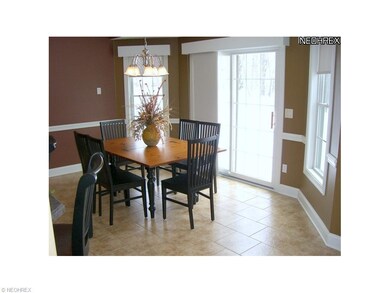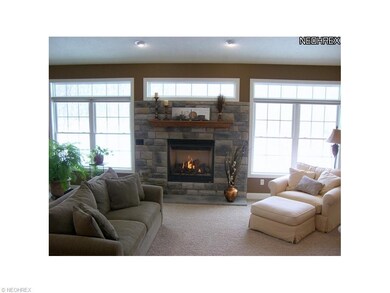
320 Wilson Mills Rd Chardon, OH 44024
Highlights
- Spa
- 4.81 Acre Lot
- 1 Fireplace
- View of Trees or Woods
- Wooded Lot
- Porch
About This Home
As of April 2020A great place to call home! Beautifully decorated, extraordinarily well maintained and a pleasure to show! Split-bedroom ranch with the open floor plan everyone wants. Great Room with cathedral ceilings, stone gas fireplace and lots of light opens to the Foyer and large Formal Dining Room with wood flooring and tray ceiling. Hickory cabinets highlight this great Kitchen with lots of counter space, ceramic back splash, under-cabinet lighting, breakfast bar and spacious eating area with bay leading to the patio. The Master Bedroom has a tray ceiling, and the luxurious Master Bath features a large corner whirlpool tub, double sinks and walk-in shower with glass doors. Two additional Bedrooms. 2.1 Baths total. The full Walkout Lower Level with two staircases is just waiting to be finished if you need even more space--poured walls, tankless hot water, high efficiency gas furnace. Quality throughout. Your personal piece of paradise on 4.8 landscaped ares with private, wooded views
Last Agent to Sell the Property
Cheryl Maggard
Deleted Agent License #303256 Listed on: 02/24/2014
Home Details
Home Type
- Single Family
Est. Annual Taxes
- $5,432
Year Built
- Built in 2007
Lot Details
- 4.81 Acre Lot
- Lot Dimensions are 218x876x470x260x376
- Northwest Facing Home
- Wooded Lot
Home Design
- Asphalt Roof
- Stone Siding
- Vinyl Construction Material
Interior Spaces
- 2,463 Sq Ft Home
- 1-Story Property
- 1 Fireplace
- Views of Woods
Kitchen
- Microwave
- Dishwasher
Bedrooms and Bathrooms
- 3 Bedrooms
Partially Finished Basement
- Walk-Out Basement
- Basement Fills Entire Space Under The House
Home Security
- Home Security System
- Fire and Smoke Detector
Parking
- 2 Car Attached Garage
- Garage Door Opener
Outdoor Features
- Spa
- Patio
- Porch
Utilities
- Forced Air Heating and Cooling System
- Humidifier
- Heating System Uses Gas
- Septic Tank
Listing and Financial Details
- Assessor Parcel Number 10063500
Ownership History
Purchase Details
Home Financials for this Owner
Home Financials are based on the most recent Mortgage that was taken out on this home.Purchase Details
Home Financials for this Owner
Home Financials are based on the most recent Mortgage that was taken out on this home.Purchase Details
Purchase Details
Similar Homes in Chardon, OH
Home Values in the Area
Average Home Value in this Area
Purchase History
| Date | Type | Sale Price | Title Company |
|---|---|---|---|
| Survivorship Deed | $377,000 | None Available | |
| Survivorship Deed | $295,000 | Emerald Glen Title Agency | |
| Deed | $142,000 | -- | |
| Deed | $40,600 | -- |
Mortgage History
| Date | Status | Loan Amount | Loan Type |
|---|---|---|---|
| Open | $301,600 | New Conventional | |
| Closed | $290,500 | New Conventional | |
| Closed | $159,900 | No Value Available | |
| Closed | $259,600 | New Conventional | |
| Closed | $236,000 | New Conventional | |
| Previous Owner | $15,000 | Future Advance Clause Open End Mortgage | |
| Previous Owner | $265,000 | Unknown | |
| Previous Owner | $232,500 | Future Advance Clause Open End Mortgage | |
| Previous Owner | $232,500 | Future Advance Clause Open End Mortgage |
Property History
| Date | Event | Price | Change | Sq Ft Price |
|---|---|---|---|---|
| 04/24/2020 04/24/20 | Sold | $377,000 | -0.5% | $77 / Sq Ft |
| 03/03/2020 03/03/20 | Pending | -- | -- | -- |
| 02/10/2020 02/10/20 | For Sale | $379,000 | +28.5% | $77 / Sq Ft |
| 06/27/2014 06/27/14 | Sold | $295,000 | -4.8% | $120 / Sq Ft |
| 06/23/2014 06/23/14 | Pending | -- | -- | -- |
| 02/24/2014 02/24/14 | For Sale | $309,900 | -- | $126 / Sq Ft |
Tax History Compared to Growth
Tax History
| Year | Tax Paid | Tax Assessment Tax Assessment Total Assessment is a certain percentage of the fair market value that is determined by local assessors to be the total taxable value of land and additions on the property. | Land | Improvement |
|---|---|---|---|---|
| 2024 | $8,000 | $160,940 | $34,410 | $126,530 |
| 2023 | $8,000 | $160,940 | $34,410 | $126,530 |
| 2022 | $7,649 | $132,020 | $26,600 | $105,420 |
| 2021 | $7,617 | $132,020 | $26,600 | $105,420 |
| 2020 | $6,953 | $122,890 | $26,600 | $96,290 |
| 2019 | $5,821 | $101,260 | $26,600 | $74,660 |
| 2018 | $6,599 | $107,520 | $26,600 | $80,920 |
| 2017 | $5,821 | $101,260 | $26,600 | $74,660 |
| 2016 | $5,661 | $96,260 | $40,220 | $56,040 |
| 2015 | $5,464 | $96,260 | $40,220 | $56,040 |
| 2014 | $5,464 | $96,260 | $40,220 | $56,040 |
| 2013 | $5,432 | $96,260 | $40,220 | $56,040 |
Agents Affiliated with this Home
-

Seller's Agent in 2020
Denise Zervos
Platinum Real Estate
(440) 463-8814
1 in this area
254 Total Sales
-

Seller Co-Listing Agent in 2020
Gina Heinrich
Platinum Real Estate
(440) 796-1702
5 in this area
138 Total Sales
-
A
Buyer's Agent in 2020
Amie Walland
Howard Hanna
(440) 209-8216
1 in this area
15 Total Sales
-
C
Seller's Agent in 2014
Cheryl Maggard
Deleted Agent
-

Buyer's Agent in 2014
Lisa Sisko
Keller Williams Greater Metropolitan
(440) 796-8043
4 in this area
473 Total Sales
Map
Source: MLS Now
MLS Number: 3477745
APN: 10-063500
- VL Wilson Mills Rd
- 0 Park Ave Unit 5127943
- 203 Wilson Mills Rd
- 226 Hidden Glen Trail
- 206 Court St
- 208 Water St
- 145 South St
- 107 Center St
- 11275 Beechnut Ln
- 207 N Hambden St
- 126 North St
- 236 S Hambden St
- 118 Burlington Oval Dr
- 308 N Hambden St
- 122 Pine Hollow Cir
- 416 N Hambden St
- 329 Cynthia Dr
- 307 Cynthia Dr
- 449 N Hambden St
- 107 Cedar Glen
