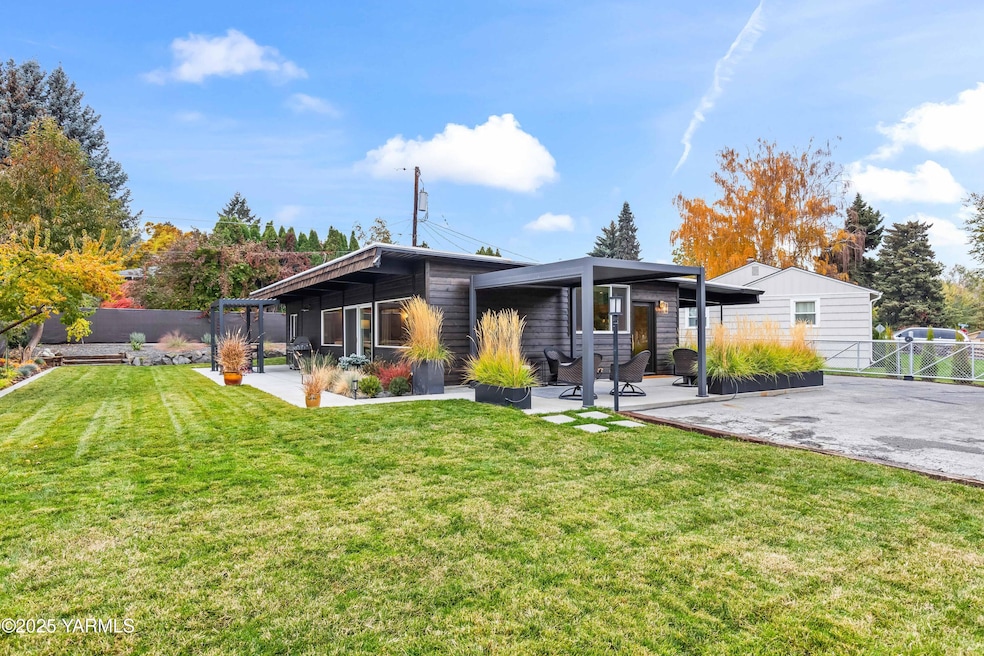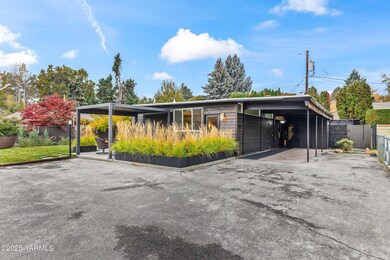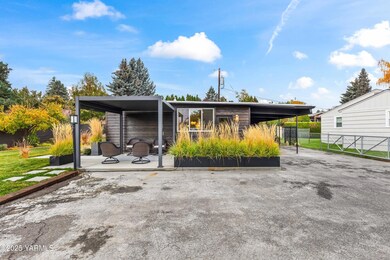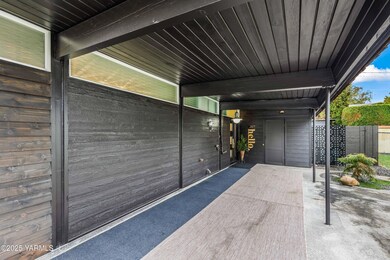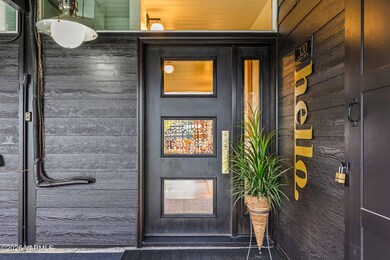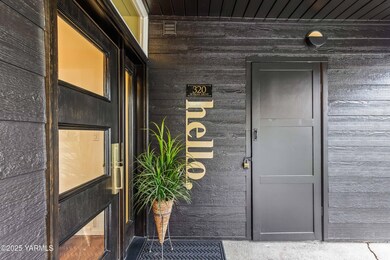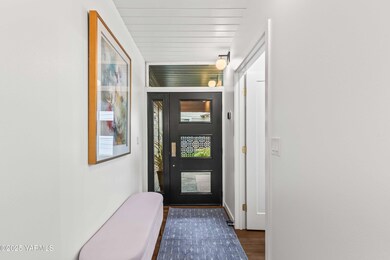320 Wyman Dr Yakima, WA 98902
Central Yakima NeighborhoodEstimated payment $2,495/month
Highlights
- Very Popular Property
- RV Access or Parking
- Formal Dining Room
- Spa
- Deck
- Skylights
About This Home
A Rare Mid-Century Gem--Fully Remodeled and Move-In ReadyDiscover a one-of-a-kind mid-century home that's been completely reimagined with high-end finishes and modern comfort. Privately set behind a gated driveway, this 2-bedroom, 1-bath residence features an open-concept kitchen with custom walnut cabinetry, slab counters, and seamless access to three patios--perfect for entertaining or relaxing in your own private oasis. Enjoy effortless indoor-outdoor living with new Terrazzo and LVP flooring, updated skylight, windows, doors, trim, roof, and pergola. The private hot tub, accessible from the primary suite, adds a resort-like touch. With all-new plumbing, electrical, and HVAC systems, every detail has been updated for peace of mind. An attached carport provides convenience, completing this turnkey retreat--ideal for full-time living, a downsized lifestyle, or a fabulous short-term rental investment.
Listing Agent
Berkshire Hathaway HomeServices Central Washington Real Estate License #21151 Listed on: 11/13/2025

Co-Listing Agent
Berkshire Hathaway HomeServices Central Washington Real Estate License #25008149
Open House Schedule
-
Tuesday, November 18, 20252:00 to 4:00 pm11/18/2025 2:00:00 PM +00:0011/18/2025 4:00:00 PM +00:00Add to Calendar
Home Details
Home Type
- Single Family
Est. Annual Taxes
- $2,736
Year Built
- Built in 1955
Lot Details
- 8,276 Sq Ft Lot
- Property is Fully Fenced
- Level Lot
- Sprinkler System
Home Design
- Concrete Foundation
- Slab Foundation
- Frame Construction
- Built-Up Roof
- Wood Siding
- HardiePlank Type
Interior Spaces
- 1,305 Sq Ft Home
- 1-Story Property
- Skylights
- Formal Dining Room
Kitchen
- Breakfast Bar
- Range
- Dishwasher
- Kitchen Island
Flooring
- Laminate
- Tile
Bedrooms and Bathrooms
- 2 Bedrooms
- Walk-In Closet
- 1 Full Bathroom
Parking
- 1 Car Garage
- Carport
- RV Access or Parking
Outdoor Features
- Spa
- Deck
- Exterior Lighting
- Storage Shed
Utilities
- Forced Air Heating and Cooling System
- Heat Pump System
Listing and Financial Details
- Assessor Parcel Number 181323-23525
Map
Home Values in the Area
Average Home Value in this Area
Tax History
| Year | Tax Paid | Tax Assessment Tax Assessment Total Assessment is a certain percentage of the fair market value that is determined by local assessors to be the total taxable value of land and additions on the property. | Land | Improvement |
|---|---|---|---|---|
| 2025 | $2,736 | $291,100 | $35,400 | $255,700 |
| 2023 | $2,684 | $257,800 | $76,700 | $181,100 |
| 2022 | $2,331 | $210,400 | $49,300 | $161,100 |
| 2021 | $2,182 | $183,200 | $41,500 | $141,700 |
| 2019 | $1,615 | $142,400 | $41,500 | $100,900 |
| 2018 | $1,640 | $120,400 | $41,500 | $78,900 |
| 2017 | $1,536 | $119,200 | $41,400 | $77,800 |
| 2016 | $1,524 | $116,800 | $33,400 | $83,400 |
| 2015 | $1,524 | $115,400 | $45,100 | $70,300 |
| 2014 | $1,524 | $117,400 | $45,000 | $72,400 |
| 2013 | $1,524 | $117,400 | $45,000 | $72,400 |
Property History
| Date | Event | Price | List to Sale | Price per Sq Ft | Prior Sale |
|---|---|---|---|---|---|
| 11/13/2025 11/13/25 | Price Changed | $430,000 | +2.4% | $330 / Sq Ft | |
| 11/13/2025 11/13/25 | For Sale | $420,000 | +29.2% | $322 / Sq Ft | |
| 08/28/2023 08/28/23 | Sold | $325,000 | +0.8% | $249 / Sq Ft | View Prior Sale |
| 07/21/2023 07/21/23 | For Sale | $322,500 | +12.8% | $247 / Sq Ft | |
| 06/10/2021 06/10/21 | Sold | $286,000 | -- | $219 / Sq Ft | View Prior Sale |
| 05/03/2021 05/03/21 | Pending | -- | -- | -- |
Purchase History
| Date | Type | Sale Price | Title Company |
|---|---|---|---|
| Warranty Deed | $325,000 | Alliance Title | |
| Warranty Deed | $286,000 | First American Title | |
| Warranty Deed | $80,000 | Schreiner Title Co |
Mortgage History
| Date | Status | Loan Amount | Loan Type |
|---|---|---|---|
| Open | $260,000 | New Conventional | |
| Previous Owner | $277,420 | New Conventional | |
| Previous Owner | $64,000 | No Value Available |
Source: MLS Of Yakima Association Of REALTORS®
MLS Number: 25-3209
APN: 181323-23525
- 311 N 31st Ave
- 207 N 29th Ave
- 3102 Redwood Way Unit 20
- 505 N 29th Place
- 116 N 30th Ave
- 3008 Englewood Ave Unit 31
- 3310 Summitview Ave
- 2601 Summitview Ave
- 507 N 26th Ave
- 2602 Englewood Ave
- 407 N 24th Ave
- 3609 Richey Rd
- 2912 W Chestnut Ave
- 3101 Swan Ave
- 3103 Swan Ave
- 2308 Eleanor St
- 2214 Summitview Ave
- 2604 W Chestnut Ave
- 112 N 22nd Ave
- 2311 W Chestnut Ave
