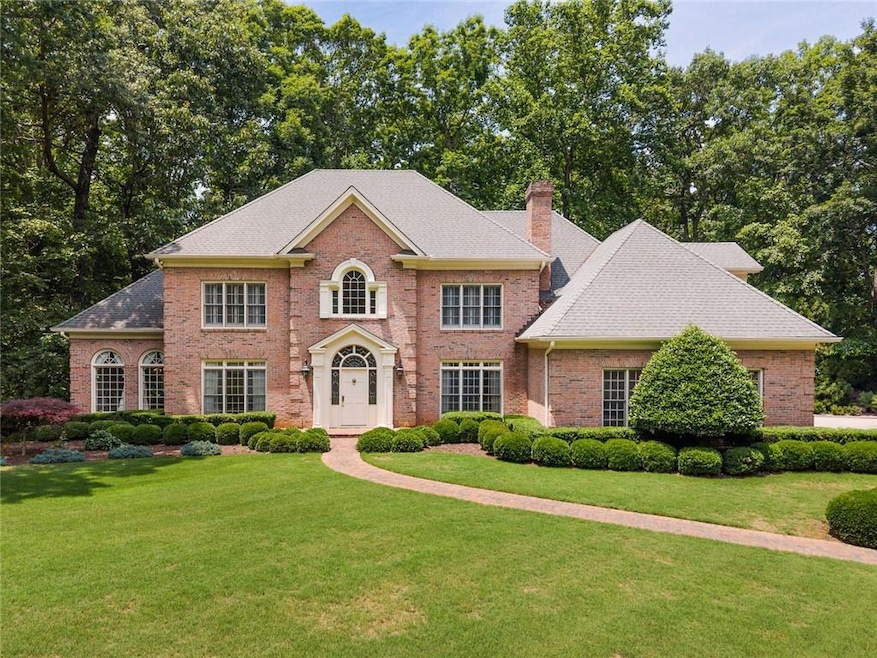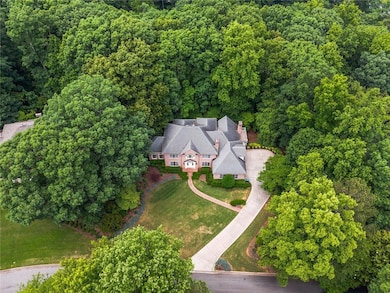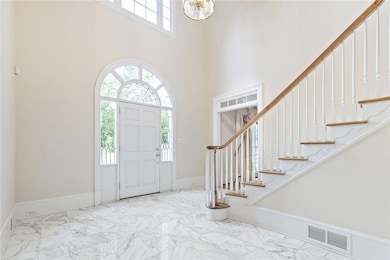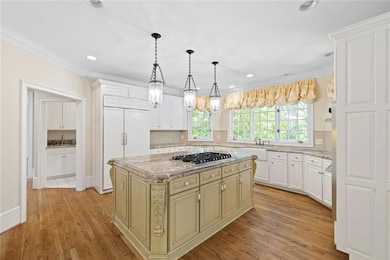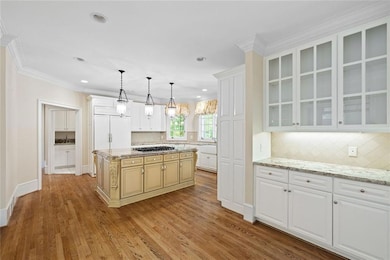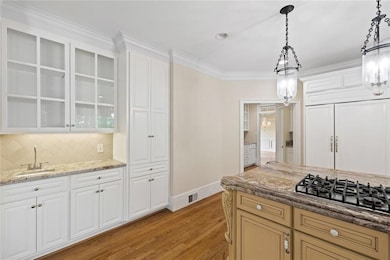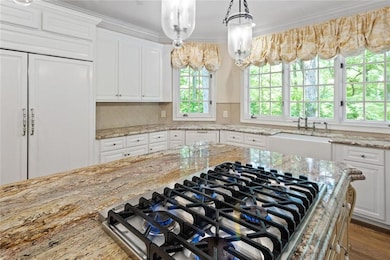
$849,000 Coming Soon
- 5 Beds
- 3.5 Baths
- 3,739 Sq Ft
- 4527 Village Springs Run
- Atlanta, GA
Stunning Updated Home in the Heart of Dunwoody!Welcome to 4527 Village Springs Run, a beautifully updated home tucked away in one of Dunwoody’s most desirable neighborhoods. This hard-coat stucco home offers great curb appeal with brand-new garage doors and a freshly painted exterior.Step inside to discover engineered hardwood floors, new windows with timeless plantation shutters, and fresh
Level Up Real Estate Team Berkshire Hathaway HomeServices Georgia Properties
