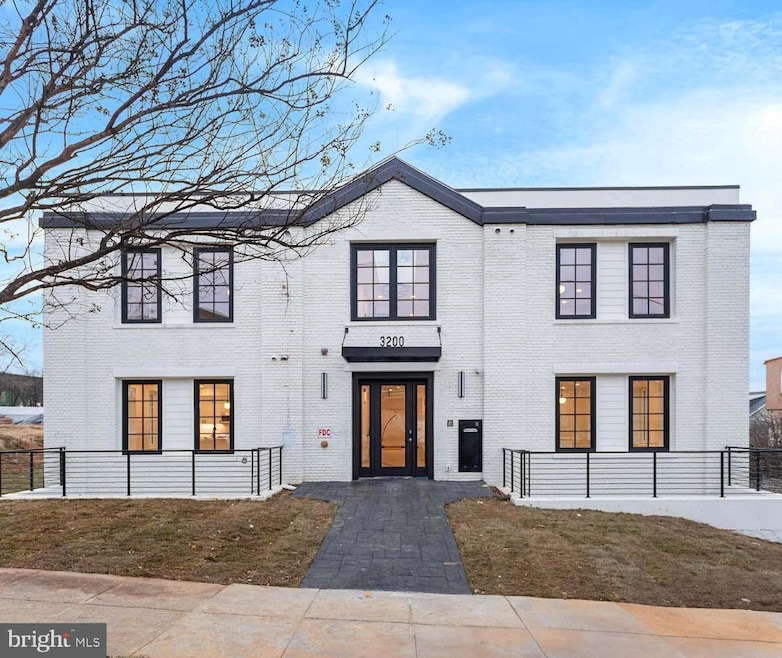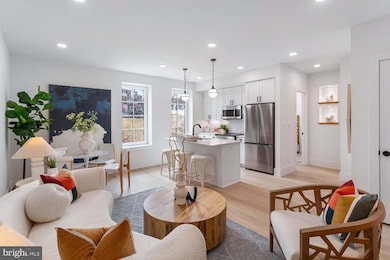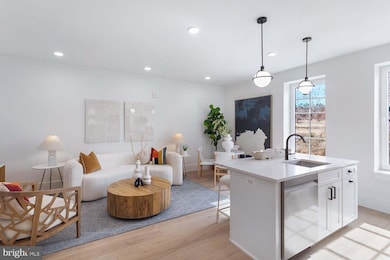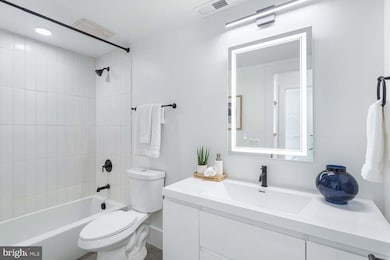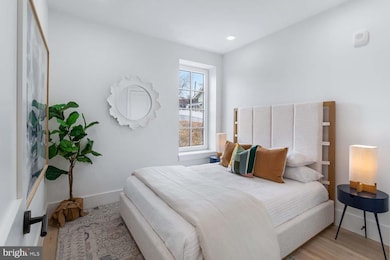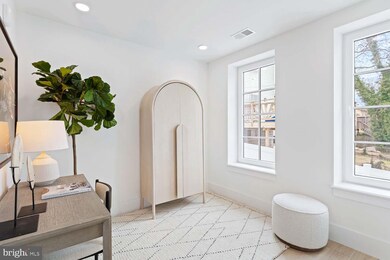3200 22nd St NE Unit 202 Washington, DC 20018
Brookland NeighborhoodHighlights
- New Construction
- Open Floorplan
- No HOA
- Gourmet Kitchen
- Contemporary Architecture
- Central Air
About This Home
Welcome to The Santmeyers, a newly reimagined boutique apartment community offering spacious and thoughtfully designed residences. Unit 202 is a 3-bedroom, 2-bathroom apartment located in a beautifully repurposed building originally constructed as a school in 1924. Spanning 1,325 square feet, this light-filled unit features twelve oversized windows. Hall closets offer generous storage leading into the open kitchen and living area, ideal for entertaining. The kitchen includes stainless steel appliances, an induction range, black fixtures, wood shaker cabinetry, and a large stainless-steel sink. Off the living room is a powder room and access to all three sizable bedrooms. . The second and third bedrooms share a full bath with a separate water closet. Enjoy the comfort of your new home and the convenience of nearby shops and dining along Rhode Island Avenue, including Zeke’s Coffee, Emma’s Torch, and Rita’s Italian Ice & Custard. Schedule a tour today and experience life at The Santmeyers.
Condo Details
Home Type
- Condominium
Year Built
- Built in 2025 | New Construction
Lot Details
- Property is in excellent condition
Parking
- Off-Site Parking
Home Design
- Contemporary Architecture
Interior Spaces
- 1,325 Sq Ft Home
- Property has 1 Level
- Open Floorplan
- Dining Area
- Gourmet Kitchen
- Washer and Dryer Hookup
Bedrooms and Bathrooms
- 3 Main Level Bedrooms
- En-Suite Bathroom
- 2 Full Bathrooms
- Walk-in Shower
Utilities
- Central Air
- Heat Pump System
- Electric Water Heater
Listing and Financial Details
- Residential Lease
- Security Deposit $4,100
- No Smoking Allowed
- 6-Month Min and 12-Month Max Lease Term
- Available 5/23/25
- $45 Application Fee
- Assessor Parcel Number 4220//0803
Community Details
Overview
- No Home Owners Association
- Low-Rise Condominium
- Woodridge Subdivision
Pet Policy
- Pets allowed on a case-by-case basis
Map
Source: Bright MLS
MLS Number: DCDC2202532
- 3200 22nd St NE Unit 201
- 3200 22nd St NE Unit 103
- 3200 22nd St NE Unit 2
- 2123 Kearny St NE
- 3309 22nd St NE
- 3313 22nd St NE
- 2405 Rhode Island Ave NE
- 2017 Fulton Place NE
- 3009 20th St NE
- 3003 20th St NE
- 1921 Rhode Island Ave NE
- 3123 S Dakota Ave NE
- 3121 S Dakota Ave NE
- 1843 Monroe St NE
- 3015 24th St NE
- 1810 Irving St NE
- 3505 24th St NE
- 3137 18th St NE
- 3010 26th St NE
- 2620 Brentwood Rd NE
- 3200 22nd St NE Unit 203
- 3200 22nd St NE Unit 103
- 3200 22nd St NE Unit 3
- 3200 22nd St NE Unit 201
- 3200 22nd St NE Unit 102
- 3200 22nd St NE Unit 2
- 3200 22nd St NE Unit 1
- 3200 22nd St NE
- 2225 Kearny St NE Unit 3
- 3007 20th St NE Unit 2
- 1843 Monroe St NE
- 3006 S Dakota Ave NE
- 2730 22nd St NE
- 1801 Otis St NE Unit 6
- 1617 Rhode Island Ave NE Unit 501
- 1617 Rhode Island Ave NE Unit 401
- 2712 S Dakota Ave NE
- 3067 Clinton St NE
- 2601 30th St NE Unit 11
- 2601 30th St NE Unit 2
