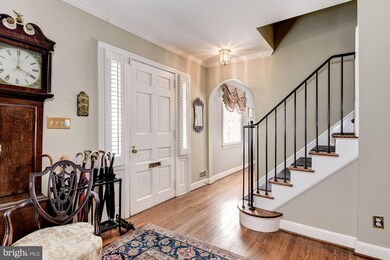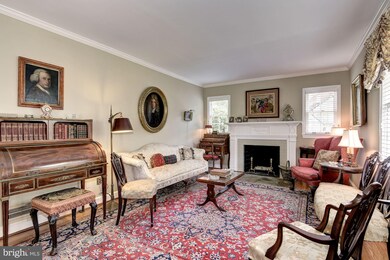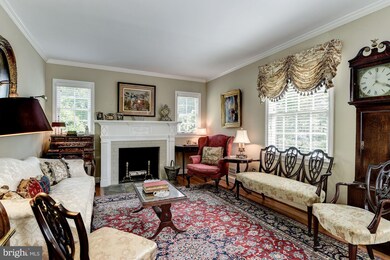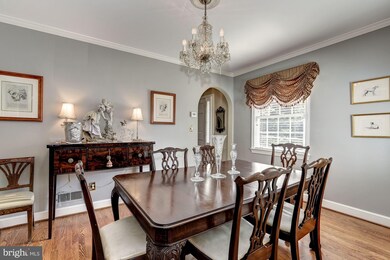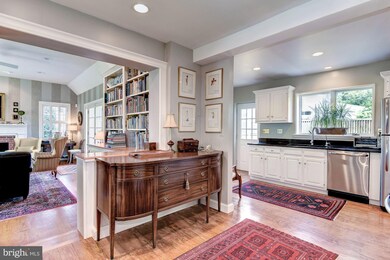
3200 Alabama Ave Alexandria, VA 22305
Beverly Hills NeighborhoodHighlights
- Eat-In Gourmet Kitchen
- Deck
- Traditional Floor Plan
- Cape Cod Architecture
- Vaulted Ceiling
- 3-minute walk to Monticello Park
About This Home
As of October 2023Wonderfully expanded Cape in a storybook neighborhood of tall trees, rolling hills and winding streets. Thoughtfully updated with the perfect blend of formal and casual rooms suited for today's lifestyles. The expansive family room w/wood burning fireplace is the perfect place to curl up with a book or entertain family and friends. All beautifully maintained and ready for you to move in and enjoy.
Last Agent to Sell the Property
TTR Sotheby's International Realty License #98739 Listed on: 10/04/2018

Home Details
Home Type
- Single Family
Est. Annual Taxes
- $10,630
Year Built
- Built in 1940
Lot Details
- 7,370 Sq Ft Lot
- Picket Fence
- Property is Fully Fenced
- Privacy Fence
- Landscaped
- The property's topography is level
- Property is in very good condition
- Property is zoned R 8
Parking
- Off-Street Parking
Home Design
- Cape Cod Architecture
- Brick Exterior Construction
- Slate Roof
Interior Spaces
- 2,103 Sq Ft Home
- Property has 3 Levels
- Traditional Floor Plan
- Vaulted Ceiling
- Skylights
- Recessed Lighting
- 2 Fireplaces
- Bay Window
- Window Screens
- Dining Area
- Home Security System
- Attic
Kitchen
- Eat-In Gourmet Kitchen
- Breakfast Area or Nook
Bedrooms and Bathrooms
Partially Finished Basement
- Exterior Basement Entry
- Workshop
- Basement Windows
Outdoor Features
- Deck
- Terrace
- Storage Shed
Schools
- Charles Barrett Elementary School
- George Washington Middle School
- Alexandria City High School
Utilities
- Forced Air Heating and Cooling System
- Natural Gas Water Heater
- Cable TV Available
Community Details
- No Home Owners Association
- Beverley Hills Subdivision
Listing and Financial Details
- Tax Lot 18
- Assessor Parcel Number 16202000
Ownership History
Purchase Details
Home Financials for this Owner
Home Financials are based on the most recent Mortgage that was taken out on this home.Purchase Details
Home Financials for this Owner
Home Financials are based on the most recent Mortgage that was taken out on this home.Purchase Details
Home Financials for this Owner
Home Financials are based on the most recent Mortgage that was taken out on this home.Similar Homes in Alexandria, VA
Home Values in the Area
Average Home Value in this Area
Purchase History
| Date | Type | Sale Price | Title Company |
|---|---|---|---|
| Warranty Deed | $1,150,000 | Attorney | |
| Warranty Deed | $945,000 | -- | |
| Deed | $385,000 | -- |
Mortgage History
| Date | Status | Loan Amount | Loan Type |
|---|---|---|---|
| Open | $647,000 | Stand Alone Refi Refinance Of Original Loan | |
| Closed | $651,000 | New Conventional | |
| Closed | $650,000 | New Conventional | |
| Previous Owner | $216,000 | New Conventional | |
| Previous Owner | $245,500 | New Conventional | |
| Previous Owner | $250,000 | New Conventional | |
| Previous Owner | $100,000 | No Value Available |
Property History
| Date | Event | Price | Change | Sq Ft Price |
|---|---|---|---|---|
| 10/17/2023 10/17/23 | Sold | $1,375,000 | -1.7% | $476 / Sq Ft |
| 09/05/2023 09/05/23 | For Sale | $1,399,000 | +21.7% | $484 / Sq Ft |
| 01/14/2019 01/14/19 | Sold | $1,150,000 | 0.0% | $547 / Sq Ft |
| 10/04/2018 10/04/18 | For Sale | $1,150,000 | -- | $547 / Sq Ft |
Tax History Compared to Growth
Tax History
| Year | Tax Paid | Tax Assessment Tax Assessment Total Assessment is a certain percentage of the fair market value that is determined by local assessors to be the total taxable value of land and additions on the property. | Land | Improvement |
|---|---|---|---|---|
| 2025 | $16,560 | $1,426,634 | $712,885 | $713,749 |
| 2024 | $16,560 | $1,387,087 | $692,120 | $694,967 |
| 2023 | $14,788 | $1,332,292 | $665,500 | $666,792 |
| 2022 | $13,818 | $1,244,835 | $625,000 | $619,835 |
| 2021 | $12,795 | $1,152,682 | $584,500 | $568,182 |
| 2020 | $12,638 | $1,097,332 | $562,020 | $535,312 |
| 2019 | $11,775 | $1,042,018 | $535,000 | $507,018 |
| 2018 | $11,068 | $979,444 | $515,000 | $464,444 |
| 2017 | $10,630 | $940,718 | $500,000 | $440,718 |
| 2016 | $10,094 | $940,718 | $500,000 | $440,718 |
| 2015 | $9,610 | $921,396 | $450,000 | $471,396 |
| 2014 | $9,467 | $907,641 | $432,000 | $475,641 |
Agents Affiliated with this Home
-
Fran Slade

Seller's Agent in 2023
Fran Slade
Compass
(904) 476-2691
1 in this area
70 Total Sales
-
Jason Townsend

Buyer's Agent in 2023
Jason Townsend
Real Broker, LLC
(202) 415-7400
1 in this area
149 Total Sales
-
Jeff Wilson

Seller's Agent in 2019
Jeff Wilson
TTR Sotheby's International Realty
(301) 442-8533
1 in this area
190 Total Sales
Map
Source: Bright MLS
MLS Number: 1008347284
APN: 014.04-08-35
- 504 Kentucky Ave
- 3210 Old Dominion Blvd
- 3113 Circle Hill Rd
- 3107 Russell Rd
- 3503 Norris Place
- 711 N Overlook Dr
- 233 Tennessee Ave
- 3010 Landover St
- 3311 Cameron Mills Rd
- 695 W Glebe Rd
- 3306 Landover St
- 3812 Brighton Ct
- 2923 Landover St
- 822 W Glebe Rd
- 2908 Landover St
- 3613 Oval Dr
- 3926 Charles Ave
- 3650 Edison St
- 1000 Valley Dr
- 320 -1/2 Mansion Dr

