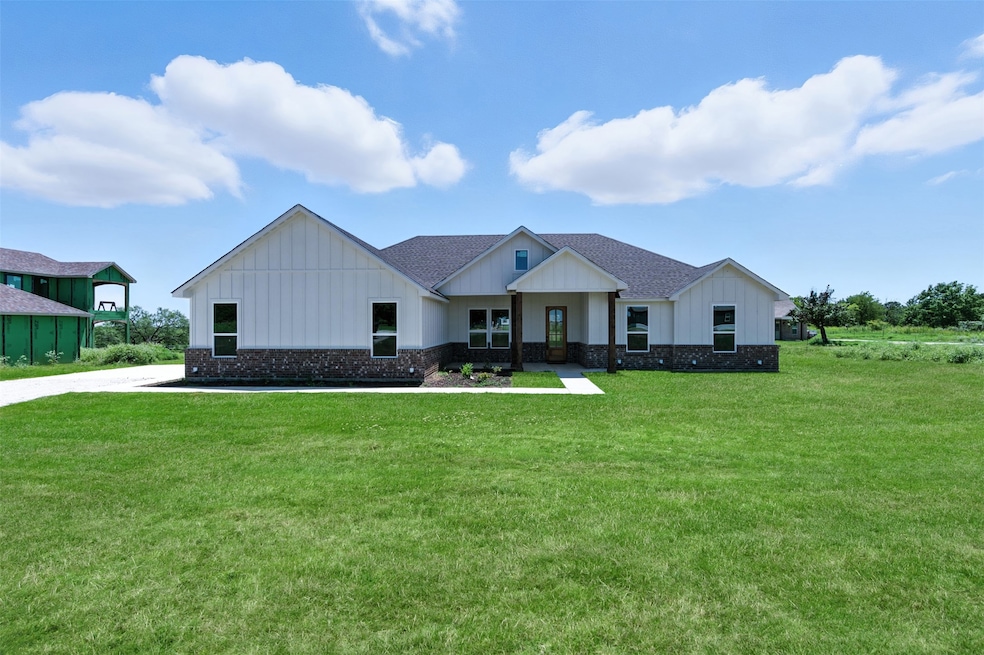
3200 County Road 310 Cleburne, TX 76031
Estimated payment $2,994/month
Highlights
- New Construction
- Vaulted Ceiling
- Granite Countertops
- Open Floorplan
- Traditional Architecture
- Covered patio or porch
About This Home
SELLER IS OFFERING $10,000 TOWARDS BUYER'S CLOSING COSTS WITH AN ACCEPTABLE OFFER!!! - Deadline August 10th 2025. Step into the Charm of this New Build Custom Home nestled serenely beyond the bustle of the city. This gorgeous 4-bedroom country retreat sits on a picturesque 2 acres lot with stunning breathtaking views, offering the perfect blend of tranquility and modern living. The covered front porch and a lovely foyer welcomes you to the expansive living area bathed in natural light. The open concept layout, highlighted by a vaulted ceiling, oversized windows and a cozy wood burning fireplace is perfect for family gatherings. A chef kitchen centered on an eye-catching island with crisp white soft-closing cabinetry, ample granite countertops, stainless steel appliances, pot filler, beverage cooler and more is the right place to create memories and meals. The master suite is a true sanctuary, featuring box ceilings, double vanities, separate shower, an ensuite bath with soaking tub and the view of Texas blue skies! Three splits bedrooms, a full bathroom with dual sinks, utility room and convenient luxury vinyl plank floors complement this home. For your comfort and convenience this home is equipped with remote control ceiling fans and open cell spray foam insulation was used. Don't miss this opportunity to enjoy scenic views, a tranquil atmosphere and to create your own oasis!
Listing Agent
Su Kaza Realty, LLC Brokerage Phone: 817-889-3522 License #0725370 Listed on: 04/03/2025
Home Details
Home Type
- Single Family
Year Built
- Built in 2025 | New Construction
Parking
- 2 Car Attached Garage
- Side Facing Garage
- Garage Door Opener
Home Design
- Traditional Architecture
- Brick Exterior Construction
- Slab Foundation
- Composition Roof
Interior Spaces
- 1,889 Sq Ft Home
- 1-Story Property
- Open Floorplan
- Built-In Features
- Vaulted Ceiling
- Ceiling Fan
- Chandelier
- Wood Burning Fireplace
- Fire and Smoke Detector
- Washer and Electric Dryer Hookup
Kitchen
- Eat-In Kitchen
- Electric Range
- Microwave
- Dishwasher
- Kitchen Island
- Granite Countertops
- Disposal
Flooring
- Ceramic Tile
- Luxury Vinyl Plank Tile
Bedrooms and Bathrooms
- 4 Bedrooms
- 2 Full Bathrooms
- Double Vanity
Schools
- Adams Elementary School
- Cleburne High School
Utilities
- Central Heating and Cooling System
- Electric Water Heater
- Aerobic Septic System
Additional Features
- Covered patio or porch
- 2.02 Acre Lot
Community Details
- Fox Chase Add Subdivision
Listing and Financial Details
- Legal Lot and Block 8 / 1
- Assessor Parcel Number 126389801080
Map
Home Values in the Area
Average Home Value in this Area
Property History
| Date | Event | Price | Change | Sq Ft Price |
|---|---|---|---|---|
| 07/04/2025 07/04/25 | Price Changed | $459,000 | -5.4% | $243 / Sq Ft |
| 05/27/2025 05/27/25 | Price Changed | $485,000 | -2.0% | $257 / Sq Ft |
| 04/03/2025 04/03/25 | For Sale | $495,000 | -- | $262 / Sq Ft |
Similar Homes in Cleburne, TX
Source: North Texas Real Estate Information Systems (NTREIS)
MLS Number: 20892843
- 3132 County Road 310
- 3116 County Road 310
- 3946 Fm 2135
- 2568 County Road 310
- 4017 County Road 310
- 4025 County Road 310
- 4033 County Road 310
- 4009 County Road 310
- 3508 County Road 423
- 3116 Rolling Oaks Dr
- 2480 County Road 312
- 2210 County Road 1104
- 1841 County Road 312
- 4840 County Road 310
- TBD Cr 1200 Unit 1
- 2408 Fm 2135
- Lot 11 County Road 310
- Lot 17 County Road 310
- 2601 County Road 1107a
- 3501 County Road 312
- 1103 Lynnwood Dr
- 703 Country Club Rd
- 1216 E James St
- 909 Highland Dr
- 206 Royal St
- 1734 Cross Creek Ln
- 314 N Anglin St
- 102 Robbins St
- 805 W Chambers St
- 322 W Willingham St
- 417 N Walnut St
- 1914 Albany Ln
- 833 Bluffview Dr
- 614 W Heard St
- 628 Mayfield Dr
- 304 Myers Ave
- 411 Lewis St
- 1901 Melissa Ln
- 701 Dripping Springs Ln
- 101 W Capps St Unit A






