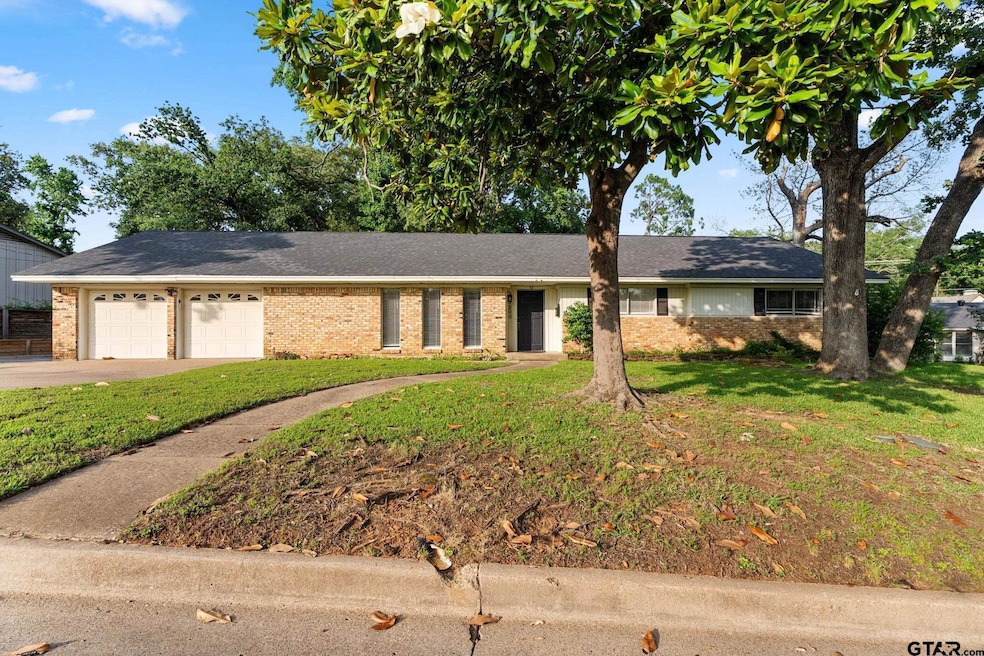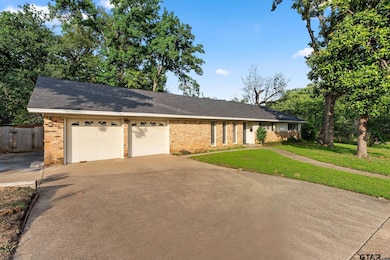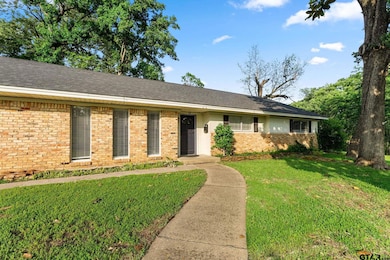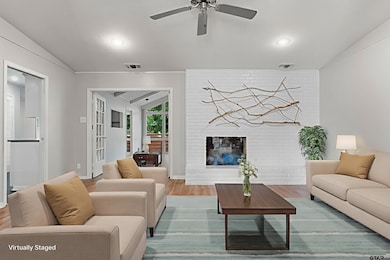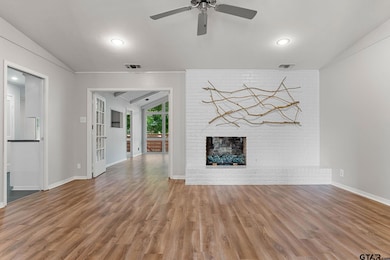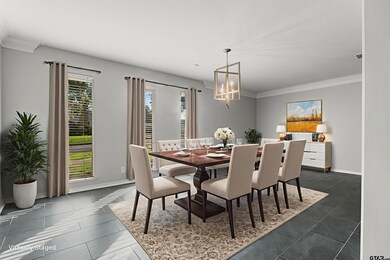
Estimated payment $2,683/month
Highlights
- Deck
- Multiple Fireplaces
- Separate Formal Living Room
- Woods Elementary School Rated A-
- Ranch Style House
- Den
About This Home
Welcome to your new home, perfectly positioned just inside the loop—central to everything Tyler has to offer! This well-maintained property sits on the largest lot in the neighborhood at just under half an acre, offering space, comfort, and convenience all in one. Inside, you'll find oversized rooms throughout, including two generous living areas—ideal for entertaining or creating your own home office or flex space. The main living room boasts stunning floor-to-ceiling windows, filling the space with natural light and offering peaceful views of the expansive backyard. The heart of the home is the large kitchen, perfectly situated next to a spacious dining room and a cozy breakfast nook that overlooks the backyard. With 3 bedrooms, 2 full bathrooms, and 2,584 sq ft of living space, there's plenty of room for family and guests alike. Welcome to your new home, perfectly positioned just inside the loop—central to everything Tyler has to offer! This well-maintained property sits on the largest lot in the neighborhood at just under half an acre, offering space, comfort, and convenience all in one. Inside, you'll find oversized rooms throughout, including two generous living areas—ideal for entertaining or creating your own home office or flex space. The main living room boasts stunning floor-to-ceiling windows, filling the space with natural light and offering peaceful views of the expansive backyard. The heart of the home is the large kitchen, perfectly situated next to a spacious dining room and a cozy breakfast nook that overlooks the backyard. With 3 bedrooms, 2 full bathrooms, and 2,584 sq ft of living space, there's plenty of room for family and guests alike. Major updates include a roof that’s less than 4 years old and an HVAC system less than 3 years old, offering peace of mind and energy efficiency. Additional features include: Ample concrete parking space beside the garage for extra guests A massive backyard—perfect for entertaining, playing, or gardeni
Home Details
Home Type
- Single Family
Est. Annual Taxes
- $6,363
Year Built
- Built in 1963
Lot Details
- 0.44 Acre Lot
- Wood Fence
Parking
- 2 Car Garage
Home Design
- Ranch Style House
- Traditional Architecture
- Brick Exterior Construction
- Slab Foundation
- Composition Roof
Interior Spaces
- 2,584 Sq Ft Home
- Ceiling Fan
- Multiple Fireplaces
- Wood Burning Fireplace
- Blinds
- Family Room
- Separate Formal Living Room
- Formal Dining Room
- Den
Kitchen
- Electric Oven
- Electric Cooktop
Bedrooms and Bathrooms
- 3 Bedrooms
- 2 Full Bathrooms
- Bathtub with Shower
Outdoor Features
- Deck
- Patio
Schools
- Woods Elementary School
- Hubbard Middle School
- Tyler Legacy High School
Utilities
- Central Air
- Heating Available
Community Details
- Briarwood Subdivision
Map
Home Values in the Area
Average Home Value in this Area
Tax History
| Year | Tax Paid | Tax Assessment Tax Assessment Total Assessment is a certain percentage of the fair market value that is determined by local assessors to be the total taxable value of land and additions on the property. | Land | Improvement |
|---|---|---|---|---|
| 2024 | $6,363 | $365,000 | $39,960 | $325,040 |
| 2023 | $6,667 | $382,469 | $39,960 | $342,509 |
| 2022 | $6,417 | $327,521 | $34,898 | $292,623 |
| 2021 | $5,074 | $241,829 | $34,898 | $206,931 |
| 2020 | $5,249 | $245,278 | $34,898 | $210,380 |
| 2019 | $4,955 | $226,603 | $34,898 | $191,705 |
| 2018 | $3,818 | $175,565 | $26,640 | $148,925 |
| 2017 | $4,567 | $213,906 | $26,640 | $187,266 |
| 2016 | $4,406 | $206,385 | $26,640 | $179,745 |
| 2015 | $3,436 | $197,546 | $26,640 | $170,906 |
| 2014 | $3,436 | $191,572 | $26,640 | $164,932 |
Property History
| Date | Event | Price | Change | Sq Ft Price |
|---|---|---|---|---|
| 06/04/2025 06/04/25 | For Sale | $385,000 | -- | $149 / Sq Ft |
Purchase History
| Date | Type | Sale Price | Title Company |
|---|---|---|---|
| Vendors Lien | -- | None Available |
Mortgage History
| Date | Status | Loan Amount | Loan Type |
|---|---|---|---|
| Open | $82,500 | New Conventional | |
| Closed | $82,500 | New Conventional | |
| Open | $227,200 | Future Advance Clause Open End Mortgage | |
| Closed | $140,000 | New Conventional |
Similar Homes in Tyler, TX
Source: Greater Tyler Association of REALTORS®
MLS Number: 25008508
APN: 1-50000-1000-00-002000
- 3108 de Charles St
- 3223 de Charles St
- 3011 Jan Ave
- 1018 Pollard Dr
- 3000 Jan Ave
- 3336 Pollard Dr
- 3215 Fry Ave
- 1430 Waverly St
- 3227 Birdwell Dr
- 3404 S Cameron Ave
- 3326 Fry Ave
- 2918 Oak Knob St
- 905 E Watkins St
- 3202 Bain Place
- 1420 Santa Rosa Dr
- 3720 Birdwell Dr
- 3323 S Keaton Ave
- 3333 Woodbine Blvd
- 910 E Barbara St
- 1228 Wilma St
