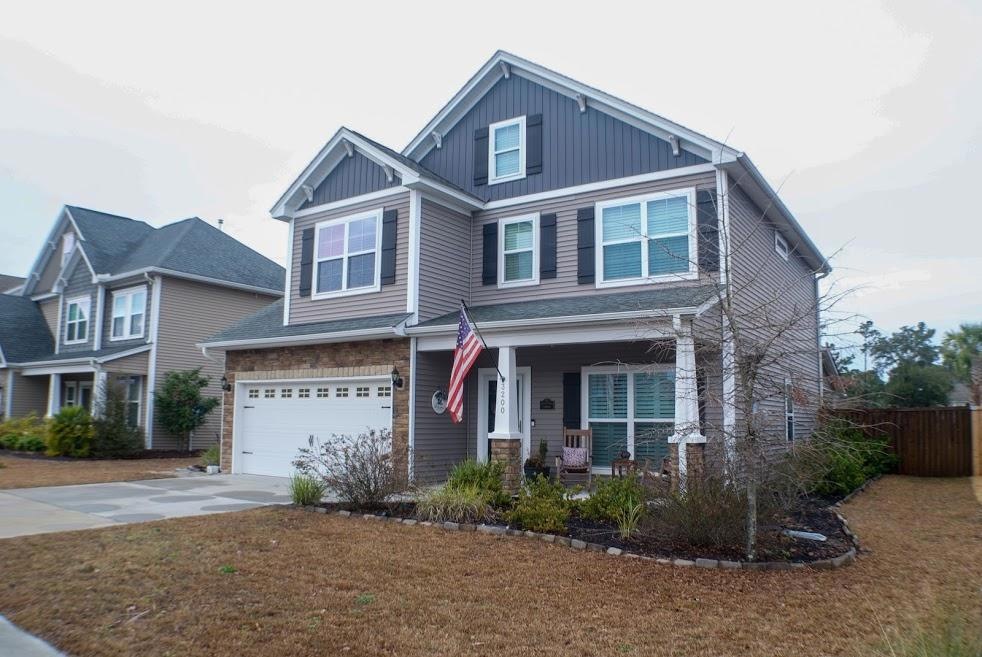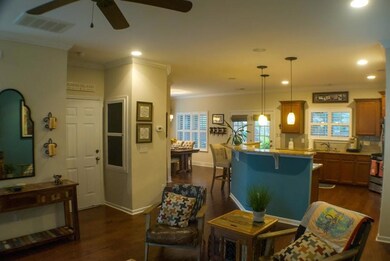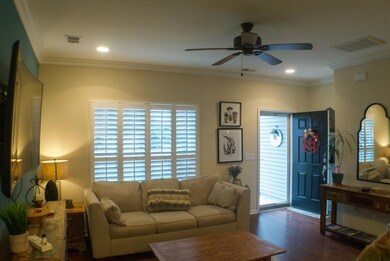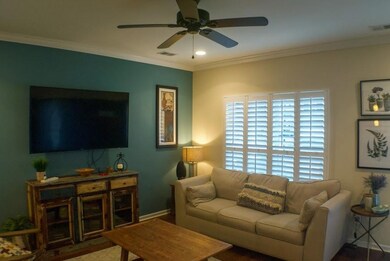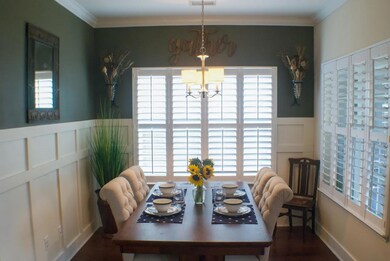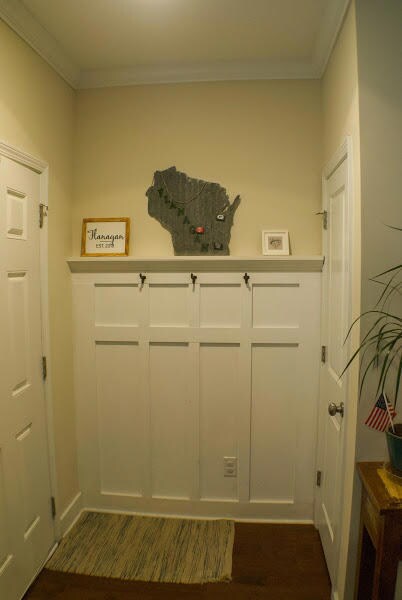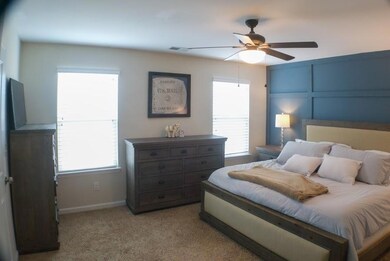
3200 Dunwick Dr Johns Island, SC 29455
Highlights
- Pond
- Wood Flooring
- Walk-In Closet
- Traditional Architecture
- Covered patio or porch
- Cooling Available
About This Home
As of March 2021Welcome to 3200 Dunwick Drive. One of the largest and most desired lots in Fenwick Woods. The lot itself backs up to the neighborhood pond with protected community space behind that. This 3 bedroom 2.5 bathroom has a wide open concept on the first floor with engineered hardwood floors and crown molding throughout. The kitchen features granite counters, a large island with area for bar stools, and a custom backsplash. The formal dining area has beautiful wainscotting and large windows for plenty of natural light. Custom plantation shutters have been installed throughout the main living area as well. The 320sqft porch has custom sun shades and a covered area for the grill. Upstairs, the master features a very spacious master bath with a double vanity and a walk in closet
Last Agent to Sell the Property
NextHome The Agency Group License #86221 Listed on: 02/01/2021

Home Details
Home Type
- Single Family
Est. Annual Taxes
- $1,937
Year Built
- Built in 2015
Lot Details
- 9,148 Sq Ft Lot
- Privacy Fence
HOA Fees
- $38 Monthly HOA Fees
Parking
- 2 Car Garage
Home Design
- Traditional Architecture
- Raised Foundation
- Architectural Shingle Roof
- Vinyl Siding
- Stone Veneer
Interior Spaces
- 1,818 Sq Ft Home
- 2-Story Property
- Window Treatments
- Wood Flooring
Bedrooms and Bathrooms
- 3 Bedrooms
- Walk-In Closet
Outdoor Features
- Pond
- Covered patio or porch
Schools
- Angel Oak Elementary School
- Haut Gap Middle School
- St. Johns High School
Utilities
- Cooling Available
- No Heating
Community Details
- Fenwick Woods Subdivision
Ownership History
Purchase Details
Home Financials for this Owner
Home Financials are based on the most recent Mortgage that was taken out on this home.Purchase Details
Home Financials for this Owner
Home Financials are based on the most recent Mortgage that was taken out on this home.Similar Homes in Johns Island, SC
Home Values in the Area
Average Home Value in this Area
Purchase History
| Date | Type | Sale Price | Title Company |
|---|---|---|---|
| Deed | $362,000 | Weeks & Irvine Llc | |
| Deed | $232,361 | -- |
Mortgage History
| Date | Status | Loan Amount | Loan Type |
|---|---|---|---|
| Open | $271,500 | New Conventional | |
| Previous Owner | $14,500 | Stand Alone Second | |
| Previous Owner | $232,361 | VA | |
| Previous Owner | $25,000,000 | Stand Alone Refi Refinance Of Original Loan |
Property History
| Date | Event | Price | Change | Sq Ft Price |
|---|---|---|---|---|
| 03/22/2021 03/22/21 | Sold | $362,000 | -3.5% | $199 / Sq Ft |
| 02/08/2021 02/08/21 | Pending | -- | -- | -- |
| 02/01/2021 02/01/21 | For Sale | $375,000 | +61.4% | $206 / Sq Ft |
| 01/29/2015 01/29/15 | Sold | $232,361 | 0.0% | $132 / Sq Ft |
| 11/18/2014 11/18/14 | Pending | -- | -- | -- |
| 11/18/2014 11/18/14 | For Sale | $232,361 | -- | $132 / Sq Ft |
Tax History Compared to Growth
Tax History
| Year | Tax Paid | Tax Assessment Tax Assessment Total Assessment is a certain percentage of the fair market value that is determined by local assessors to be the total taxable value of land and additions on the property. | Land | Improvement |
|---|---|---|---|---|
| 2023 | $1,937 | $14,480 | $0 | $0 |
| 2022 | $1,795 | $14,480 | $0 | $0 |
| 2021 | $1,466 | $11,100 | $0 | $0 |
| 2020 | $1,466 | $10,690 | $0 | $0 |
| 2019 | $1,308 | $9,290 | $0 | $0 |
| 2017 | $1,264 | $9,290 | $0 | $0 |
| 2016 | $1,213 | $9,290 | $0 | $0 |
| 2015 | $223 | $1,800 | $0 | $0 |
Agents Affiliated with this Home
-
Edward Gamard
E
Seller's Agent in 2021
Edward Gamard
NextHome The Agency Group
(843) 502-7971
6 in this area
13 Total Sales
-
Edward Lloyd
E
Buyer's Agent in 2021
Edward Lloyd
Carolina One Real Estate
1 in this area
6 Total Sales
-
Neil Shepard
N
Seller's Agent in 2015
Neil Shepard
Carolina One Real Estate
(843) 364-6873
Map
Source: CHS Regional MLS
MLS Number: 21002633
APN: 279-08-00-091
- 3274 Arrow Arum Dr
- 1250 Hammrick Ln
- 1245 Hammrick Ln
- 1529 Fishbone Dr
- 2845 August Rd
- 1209 Hammrick Ln
- 2722 Sunrose Ln
- 1132 Brownswood Rd
- 1610 Fishbone Dr
- 3319 Dunwick Dr
- 1108 Colossians Ct
- 00 Brownswood Rd
- 1617 Southwick Dr
- 1522 Southwick Dr
- 1064 Brownswood Rd
- 1894 Brittlebush Ln
- 2744 Pinelog Ln
- 1518 Southwick Dr
- 1506 Southwick Dr
- 2931 Waterleaf Rd
