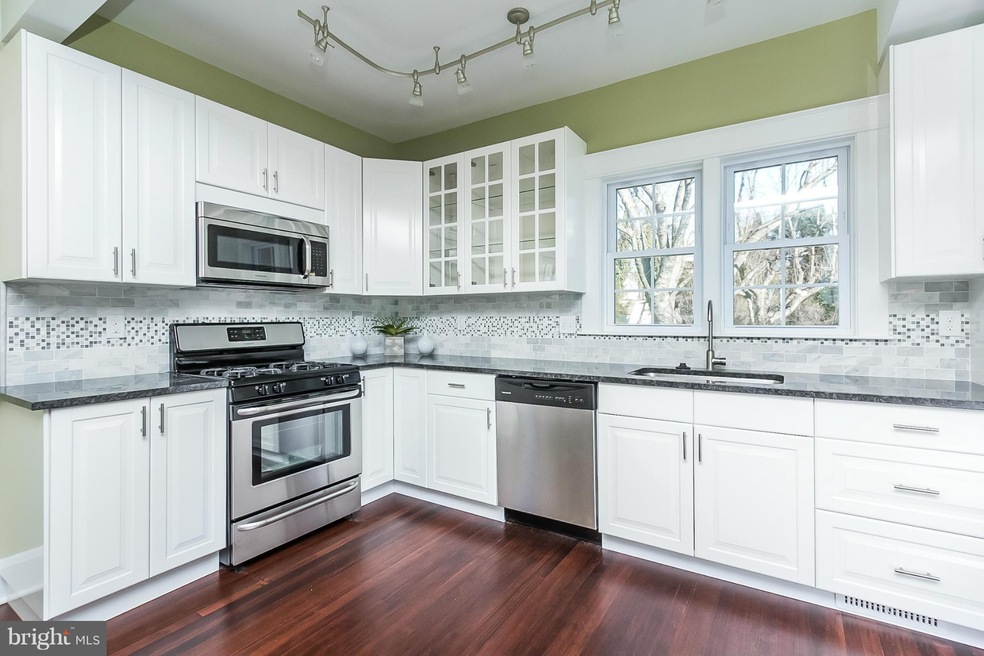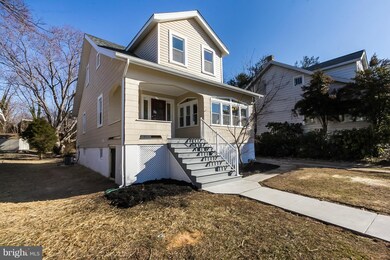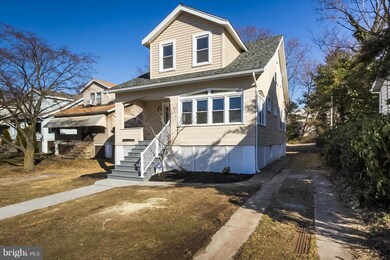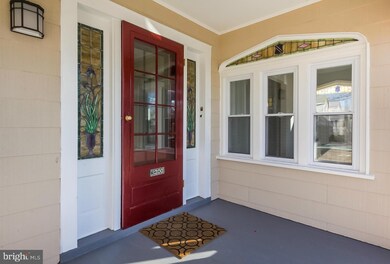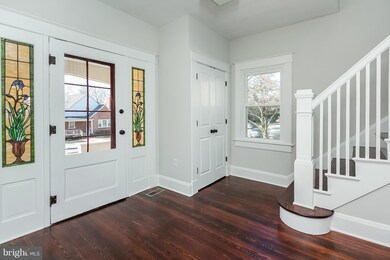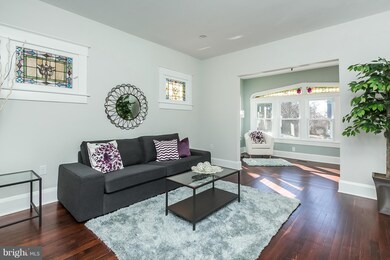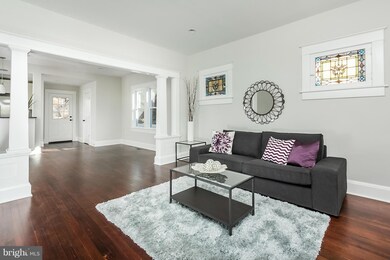
3200 Echodale Ave Baltimore, MD 21214
Waltherson NeighborhoodHighlights
- Gourmet Kitchen
- No HOA
- Central Heating and Cooling System
- Colonial Architecture
- Breakfast Area or Nook
About This Home
As of January 2022Beautifully renovated from top to bottom. Everything new! New windows, roof, HVAC, plumbing etc. Interior feels spacious and bright with it's open floor design and gleaming hardwood floors. Stunning kitchen with breakfast bar, including granite counter tops and stainless steel appliances. Large basement, great for family and entertaining. Renovated with quality design and luxury finishes.
Last Agent to Sell the Property
Real Estate Professionals, Inc. Listed on: 01/20/2014
Home Details
Home Type
- Single Family
Est. Annual Taxes
- $3,471
Year Built
- Built in 1937
Lot Details
- 7,932 Sq Ft Lot
- Property is zoned 0R040
Parking
- Off-Street Parking
Home Design
- Colonial Architecture
Interior Spaces
- Property has 3 Levels
Kitchen
- Gourmet Kitchen
- Breakfast Area or Nook
Bedrooms and Bathrooms
- 3 Bedrooms
- 2.5 Bathrooms
Finished Basement
- Rear Basement Entry
- Natural lighting in basement
Utilities
- Central Heating and Cooling System
- Electric Water Heater
Community Details
- No Home Owners Association
- Hamilton Heights Subdivision
Listing and Financial Details
- Tax Lot 003B
- Assessor Parcel Number 0327025774 003B
Ownership History
Purchase Details
Home Financials for this Owner
Home Financials are based on the most recent Mortgage that was taken out on this home.Purchase Details
Home Financials for this Owner
Home Financials are based on the most recent Mortgage that was taken out on this home.Purchase Details
Purchase Details
Purchase Details
Similar Homes in the area
Home Values in the Area
Average Home Value in this Area
Purchase History
| Date | Type | Sale Price | Title Company |
|---|---|---|---|
| Deed | $292,000 | Passport Title | |
| Deed | $209,000 | Granite Title Associates Inc | |
| Deed | $35,000 | Metropolitan Title Co Inc | |
| Deed | -- | -- | |
| Deed | -- | -- |
Mortgage History
| Date | Status | Loan Amount | Loan Type |
|---|---|---|---|
| Open | $286,711 | FHA | |
| Closed | $286,711 | No Value Available | |
| Previous Owner | $193,015 | New Conventional | |
| Previous Owner | $199,000 | No Value Available | |
| Previous Owner | $199,000 | New Conventional | |
| Previous Owner | $198,550 | New Conventional |
Property History
| Date | Event | Price | Change | Sq Ft Price |
|---|---|---|---|---|
| 01/21/2022 01/21/22 | Sold | $292,000 | +4.7% | $144 / Sq Ft |
| 12/27/2021 12/27/21 | Pending | -- | -- | -- |
| 12/23/2021 12/23/21 | For Sale | $279,000 | 0.0% | $138 / Sq Ft |
| 12/15/2021 12/15/21 | Pending | -- | -- | -- |
| 12/11/2021 12/11/21 | For Sale | $279,000 | +33.5% | $138 / Sq Ft |
| 03/03/2014 03/03/14 | Sold | $209,000 | -0.4% | $157 / Sq Ft |
| 01/23/2014 01/23/14 | Pending | -- | -- | -- |
| 01/20/2014 01/20/14 | For Sale | $209,900 | -- | $158 / Sq Ft |
Tax History Compared to Growth
Tax History
| Year | Tax Paid | Tax Assessment Tax Assessment Total Assessment is a certain percentage of the fair market value that is determined by local assessors to be the total taxable value of land and additions on the property. | Land | Improvement |
|---|---|---|---|---|
| 2025 | $5,083 | $235,900 | -- | -- |
| 2024 | $5,083 | $216,400 | $52,200 | $164,200 |
| 2023 | $4,963 | $211,300 | $0 | $0 |
| 2022 | $4,866 | $206,200 | $0 | $0 |
| 2021 | $4,746 | $201,100 | $52,200 | $148,900 |
| 2020 | $3,999 | $201,100 | $52,200 | $148,900 |
| 2019 | $3,818 | $201,100 | $52,200 | $148,900 |
| 2018 | $3,724 | $205,800 | $52,200 | $153,600 |
| 2017 | $3,603 | $188,333 | $0 | $0 |
| 2016 | $2,355 | $170,867 | $0 | $0 |
| 2015 | $2,355 | $153,400 | $0 | $0 |
| 2014 | $2,355 | $150,233 | $0 | $0 |
Agents Affiliated with this Home
-
Joshua Shapiro

Seller's Agent in 2022
Joshua Shapiro
Douglas Realty, LLC
(410) 929-5256
1 in this area
279 Total Sales
-
Melissa Reynolds

Seller Co-Listing Agent in 2022
Melissa Reynolds
Douglas Realty, LLC
(267) 664-9421
1 in this area
34 Total Sales
-
Janie Cauthorne

Buyer's Agent in 2022
Janie Cauthorne
Real Estate Executives
(443) 629-2526
1 in this area
52 Total Sales
-
jennifer Wolff

Seller's Agent in 2014
jennifer Wolff
Real Estate Professionals, Inc.
(443) 761-1868
126 Total Sales
Map
Source: Bright MLS
MLS Number: 1002808700
APN: 5774-003B
- 3103 Batavia Ave
- 3303 Batavia Ave
- 5118 Harford Rd
- 3312 Lerch Dr
- 5106 Harford Rd
- 5104 Harford Rd
- 3107 Evergreen Ave
- 3403 Keene Ave
- 3105 Evergreen Ave
- 5107 Walther Ave
- 4908 - 1/2 Harford Rd
- 4808 Richard Ave
- 5413 Creston Ave
- 3501 Woodlea Ave
- 3704 Frankford Ave
- 3203 Mary Ave
- 3602 Ailsa Ave
- 3309 Southern Ave
- 3717 1/2 Echodale Ave
- 5416 Pembroke Ave
