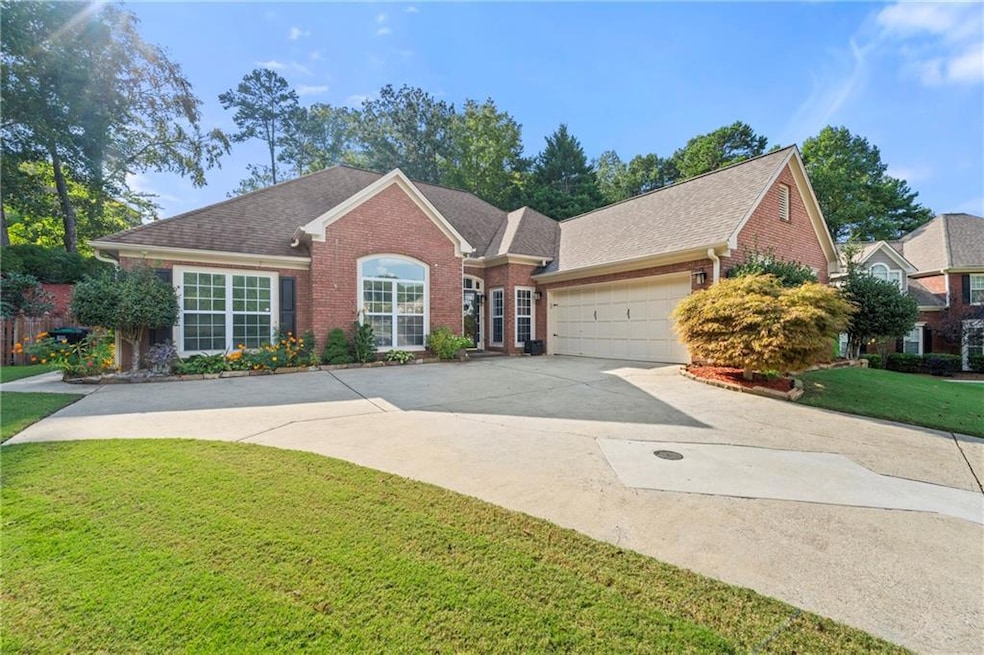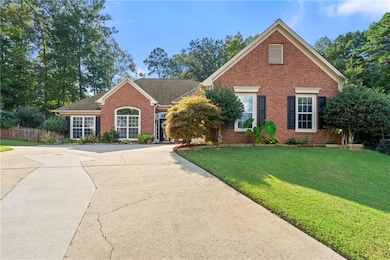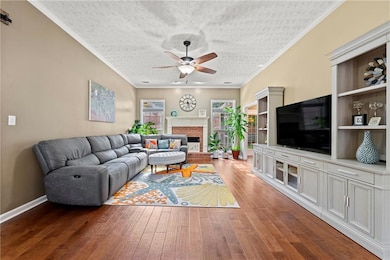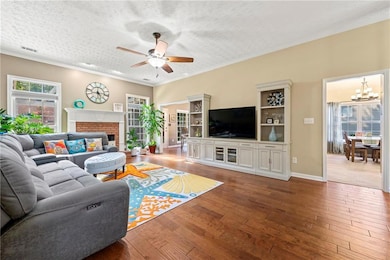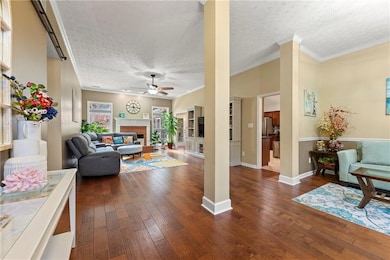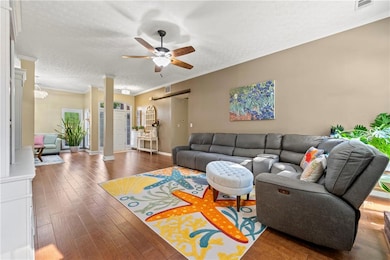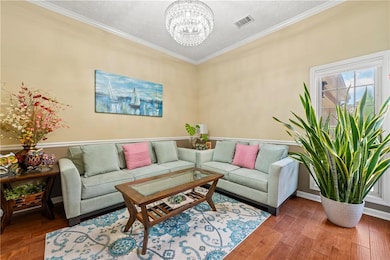3200 Golden Spring Dr Buford, GA 30519
Estimated payment $2,708/month
Highlights
- Popular Property
- View of Trees or Woods
- Cathedral Ceiling
- Harmony Elementary School Rated A-
- Wooded Lot
- Ranch Style House
About This Home
Welcome to this beautifully maintained 3-bedroom, 2-bath brick ranch located in a quiet cul-de-sac lot and established neighborhood. Offering exceptional curb appeal, this home features a brick front exterior, landscaped front/back yard, and an extended driveway leading to a side-entry garage. Inside, the home features hardwood floors, vaulted ceilings, and abundant natural light throughout. The spacious family room includes a ceiling fan and a cozy fireplace. A formal living room and dining room provide additional gathering spaces. The kitchen is equipped with granite countertops, stainless steel appliances, a stylish backsplash, and ample cabinet storage. The breakfast area with large windows overlooks the backyard, making it ideal for casual dining. The owner’s suite has vaulted ceilings, a generous sitting area, and a spa-like bath offering dual vanities, a separate glass-enclosed shower, and a large walk-in closet. Two secondary bedrooms are well-sized with hardwood floors and share a full bath with updated finishes. Additional features of this home include two 50-gallon hot water heaters and low-flow toilets, ensuring efficiency and eco-friendliness. Enjoy outdoor living in the screened-in porch/sunroom and patio. A beautifully landscaped backyard with multiple sitting areas, stone retaining walls, and a fire pit. The fenced yard offers privacy and a peaceful natural setting. The community offers swim, tennis, and basketball courts. Conveniently located near the Mall of Georgia, shopping, dining, schools, and parks, this home combines comfort, function, and privacy in a highly desirable neighborhood.
Home Details
Home Type
- Single Family
Est. Annual Taxes
- $2,080
Year Built
- Built in 1999
Lot Details
- 0.36 Acre Lot
- Cul-De-Sac
- Landscaped
- Wooded Lot
- Back Yard Fenced
HOA Fees
- $63 Monthly HOA Fees
Parking
- 2 Car Garage
Home Design
- Ranch Style House
- Slab Foundation
- Composition Roof
- Cement Siding
- Brick Front
- HardiePlank Type
Interior Spaces
- 2,006 Sq Ft Home
- Cathedral Ceiling
- Ceiling Fan
- 1 Fireplace
- Entrance Foyer
- Second Story Great Room
- Formal Dining Room
- Sun or Florida Room
- Screened Porch
- Views of Woods
- Fire and Smoke Detector
Kitchen
- Breakfast Room
- Breakfast Bar
- Gas Range
- Microwave
- Dishwasher
- Solid Surface Countertops
- Wood Stained Kitchen Cabinets
- Disposal
Flooring
- Wood
- Ceramic Tile
Bedrooms and Bathrooms
- 3 Main Level Bedrooms
- Walk-In Closet
- 2 Full Bathrooms
- Vaulted Bathroom Ceilings
- Dual Vanity Sinks in Primary Bathroom
- Separate Shower in Primary Bathroom
Laundry
- Laundry Room
- Laundry in Hall
- Laundry on main level
Location
- Property is near shops
Schools
- Harmony - Gwinnett Elementary School
- Jones Middle School
- Mill Creek High School
Utilities
- Forced Air Heating and Cooling System
- Gas Water Heater
- Phone Available
- Cable TV Available
Listing and Financial Details
- Assessor Parcel Number R7223 143
Community Details
Overview
- Hamilton Fields Subdivision
Recreation
- Tennis Courts
- Community Pool
Map
Home Values in the Area
Average Home Value in this Area
Tax History
| Year | Tax Paid | Tax Assessment Tax Assessment Total Assessment is a certain percentage of the fair market value that is determined by local assessors to be the total taxable value of land and additions on the property. | Land | Improvement |
|---|---|---|---|---|
| 2024 | $2,080 | $151,000 | $34,000 | $117,000 |
| 2023 | $2,080 | $151,000 | $34,000 | $117,000 |
| 2022 | $3,734 | $127,040 | $29,200 | $97,840 |
| 2021 | $3,129 | $95,600 | $22,800 | $72,800 |
| 2020 | $3,151 | $95,600 | $22,800 | $72,800 |
| 2019 | $3,070 | $95,600 | $22,800 | $72,800 |
| 2018 | $2,871 | $86,680 | $20,000 | $66,680 |
| 2016 | $2,657 | $75,800 | $18,000 | $57,800 |
| 2015 | $2,547 | $69,640 | $16,000 | $53,640 |
| 2014 | $2,564 | $69,640 | $16,000 | $53,640 |
Property History
| Date | Event | Price | List to Sale | Price per Sq Ft | Prior Sale |
|---|---|---|---|---|---|
| 11/15/2025 11/15/25 | For Sale | $469,000 | +5.2% | $234 / Sq Ft | |
| 06/30/2022 06/30/22 | Sold | $445,777 | +6.4% | $222 / Sq Ft | View Prior Sale |
| 05/31/2022 05/31/22 | Pending | -- | -- | -- | |
| 05/26/2022 05/26/22 | For Sale | $419,000 | -- | $209 / Sq Ft |
Purchase History
| Date | Type | Sale Price | Title Company |
|---|---|---|---|
| Warranty Deed | $445,777 | -- | |
| Warranty Deed | -- | -- | |
| Warranty Deed | -- | -- | |
| Warranty Deed | $165,000 | -- | |
| Warranty Deed | $162,000 | -- | |
| Deed | $157,600 | -- |
Mortgage History
| Date | Status | Loan Amount | Loan Type |
|---|---|---|---|
| Open | $356,621 | New Conventional | |
| Previous Owner | $165,000 | New Conventional | |
| Previous Owner | $155,000 | New Conventional | |
| Previous Owner | $156,750 | New Conventional | |
| Previous Owner | $153,900 | New Conventional | |
| Previous Owner | $149,650 | New Conventional |
Source: First Multiple Listing Service (FMLS)
MLS Number: 7682074
APN: 7-223-143
- 3210 Golden Spring Dr Unit 1
- 3125 Bart Johnson Rd
- 3606 Andover Way
- 3075 Andover Trail
- 3421 Andover Way
- 3320 Goldmist Dr
- 3501 Bogan Mill Rd
- 3501 Bogan Mill Rd NE
- 3600 Bogan Mill Rd
- 4165 Bradford Walk Trail
- 3170 Tallulah Dr
- 3596 Bendleton Dr
- 3939 Bessemer Dr Unit 2
- 3238 Leyden Ct
- 3555 Rivers End Place Unit I
- 3671 Hamilton Mill Rd
- 2997 Springlake Dr
- 2997 Spring Lake Dr
- 3801 Bogan Mill Rd
- 3471 Andover Way
- 3792 Oak Ridge Dr Unit Has Flex
- 3792 Oak Ridge Dr Unit OAK Flex
- 3792 Oak Ridge Dr Unit BED
- 3792 Oak Ridge Dr Unit HAS-B w/ Flex
- 3188 Bradford Pear Dr
- 3555 Rivers End Place Unit I
- 3310 Pebble Ridge Ln
- 2956 Spring Lake Dr
- 2378 Morgan Creek Rd
- 3924 Clade Fern Ln
- 3606 Rosecliff Trace
- 2789 Kilgore Rd
- 2742 Kilgore Rd
- 3532 Hard Creek Ln
- 3449 Rosecliff Trace
- 3391 Hard Creek Ln
- 3208 Woodtree Ln
- 3385 Woodash Ln
