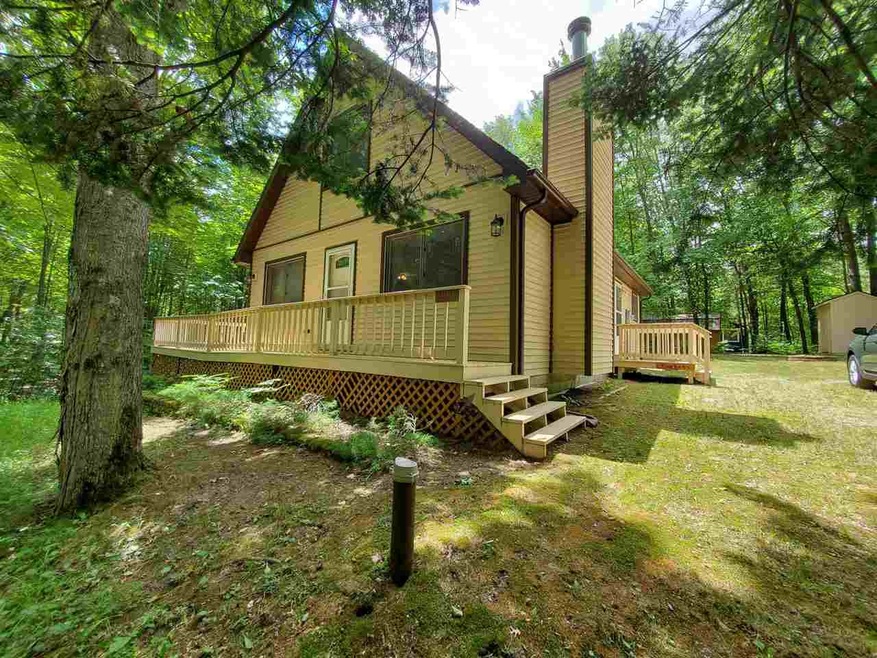
Highlights
- Marina
- Outdoor Pool
- Clubhouse
- Access To Lake
- Chalet
- Deck
About This Home
As of October 2024Very well maintained Chalet home on 2 large lots (.94 acre) which offers a semiprivate setting with 11x19 wrap around deck and 6x6 side door deck, and an 8x8 storage shed. 2 bedrooms, possible 3rd bedroom in the den, 2 full baths. Bedroom upstairs offers a huge walk in closet. Beautiful wood burning fire place with custom mantel, upgraded large windows with skylights offering lots of exterior lighting, 5' block crawl space with vaper barrier, easy winterizing with the gravity fed process. Comes completely furnished all the way down to the pots and pans. All you need is your tooth brush and you can start enjoying from the day of closing. Includes all the appliances. Dishwasher does not work and washer dryer is not currently hooked, missing vent pipe. Perfectly located in the Lake of the Pines Association that provides access to the club house, heated pool, rec hall, bathhouse, playground, basketball court, volleyball area, covered pavilion for get togethers. There is a private campground for members & their guest w/a nice sandy beach area. On pontoon island, you can rent a space to dock your boat for the season. They also have cabins available for your guests to rent & if you like to hunt, you will also have access to two private hunting parcels. Come take a look and see what this property and the association has to offer. Please visit ttps://www.lakeofthepines.cc/index.html for more information on the association.
Last Agent to Sell the Property
CUMMINGS REALTY License #CGBOR-6506045736 Listed on: 06/27/2022
Last Buyer's Agent
Non Member Non Member
NONMEMBER License #CGBOR
Home Details
Home Type
- Single Family
Year Built
- Built in 1993
Lot Details
- 0.94 Acre Lot
- Lot Dimensions are 248x138x249x191
- Wooded Lot
HOA Fees
- $33 Monthly HOA Fees
Home Design
- Chalet
- Vinyl Siding
Interior Spaces
- 1,560 Sq Ft Home
- 2-Story Property
- Furnished
- Ceiling Fan
- Window Treatments
- Entryway
- Living Room with Fireplace
- Formal Dining Room
- Den
- Crawl Space
Kitchen
- Eat-In Kitchen
- Oven or Range
- Microwave
- Dishwasher
Flooring
- Carpet
- Vinyl
Bedrooms and Bathrooms
- 2 Bedrooms
- Main Floor Bedroom
- Walk-In Closet
- Bathroom on Main Level
- 2 Full Bathrooms
Laundry
- Dryer
- Washer
Outdoor Features
- Outdoor Pool
- Access To Lake
- Deck
- Shed
- Porch
Utilities
- Baseboard Heating
- Electric Water Heater
- Septic Tank
- Internet Available
Listing and Financial Details
- Assessor Parcel Number 009-540-096-00 & 095-00
Community Details
Overview
- Association fees include hoa, club house included
- Pinehurst Estates #2 Subdivision
Recreation
- Marina
- Beach
- Community Playground
- Community Spa
- Park
Additional Features
- Clubhouse
- Security Service
Similar Homes in Lake, MI
Home Values in the Area
Average Home Value in this Area
Property History
| Date | Event | Price | Change | Sq Ft Price |
|---|---|---|---|---|
| 07/23/2025 07/23/25 | For Sale | $239,900 | +41.1% | $166 / Sq Ft |
| 10/18/2024 10/18/24 | Sold | $170,000 | -10.5% | $118 / Sq Ft |
| 09/19/2024 09/19/24 | Price Changed | $189,900 | -2.6% | $132 / Sq Ft |
| 08/27/2024 08/27/24 | Price Changed | $194,900 | -0.5% | $135 / Sq Ft |
| 08/23/2024 08/23/24 | For Sale | $195,900 | +26.4% | $136 / Sq Ft |
| 03/15/2023 03/15/23 | For Sale | $155,000 | 0.0% | $99 / Sq Ft |
| 03/10/2023 03/10/23 | Sold | $155,000 | 0.0% | $99 / Sq Ft |
| 03/10/2023 03/10/23 | Sold | $155,000 | -3.1% | $99 / Sq Ft |
| 03/10/2023 03/10/23 | Pending | -- | -- | -- |
| 03/02/2023 03/02/23 | Pending | -- | -- | -- |
| 10/31/2022 10/31/22 | Price Changed | $159,900 | -3.0% | $103 / Sq Ft |
| 08/10/2022 08/10/22 | Price Changed | $164,900 | -2.9% | $106 / Sq Ft |
| 06/27/2022 06/27/22 | For Sale | $169,900 | -- | $109 / Sq Ft |
Tax History Compared to Growth
Agents Affiliated with this Home
-
Rob Stark

Seller's Agent in 2025
Rob Stark
Stark Real Estate
(231) 457-4933
196 Total Sales
-
Diyonn Fahlman

Seller's Agent in 2024
Diyonn Fahlman
AVANT GARDE REALTY
(989) 400-9378
79 Total Sales
-
Susan Roys
S
Seller's Agent in 2023
Susan Roys
Century 21 White House Realty
(616) 644-6991
35 Total Sales
-
Shannon Cummings

Seller's Agent in 2023
Shannon Cummings
CUMMINGS REALTY
(989) 339-1326
265 Total Sales
-
N
Buyer's Agent in 2023
Non Member Non Member
NONMEMBER
Map
Source: Clare Gladwin Board of REALTORS®
MLS Number: 50080427
- 2789 Grass Lake Ave
- 6176 Shadowbrook Dr
- 6626 Shadowbrook Dr
- 000 Birchwood Dr
- 2221 Grass Lake Ave Unit 258
- 2221 Grass Lake Ave
- 2221 Grass Lake Ave Unit Lots 160 & 161
- 6353 Birchwood Dr
- 6352 White Acre Dr
- 6669 Tamarack Trail
- NHN W Mannsiding
- 6324 Larch Trail
- 0 Mannsiding Rd
- 0 Trail
- 000 Ridgeway Trail
- 2167 Strawberry Ave
- 1530 Spring Ave
- 105 Alley St
- 227 Hunter Dr
- 1900 Strawberry Ave
