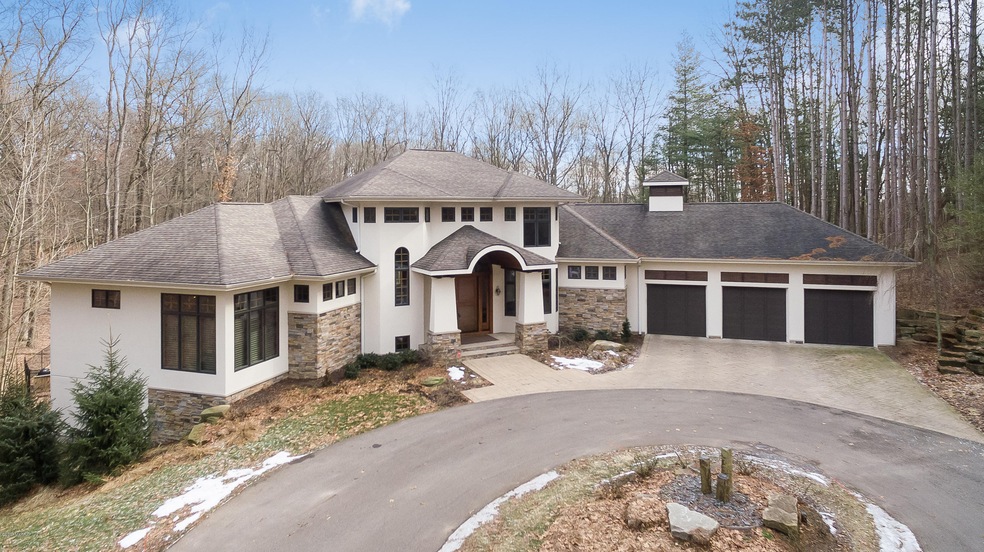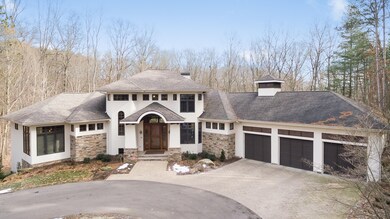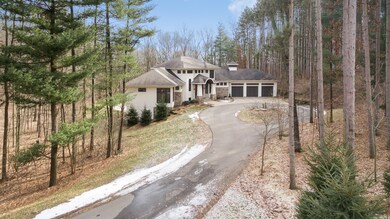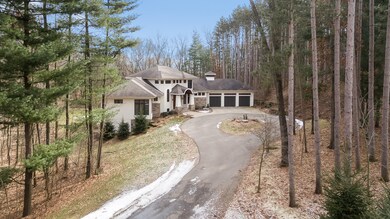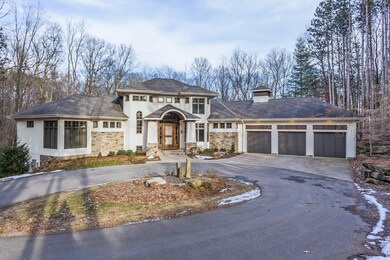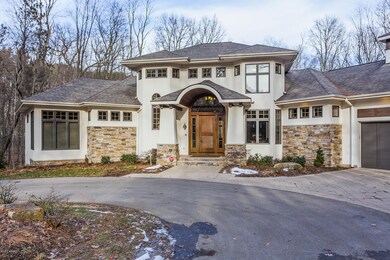
3200 Mahogany Ct NE Unit 44 Grand Rapids, MI 49525
Estimated Value: $282,000 - $1,083,000
Highlights
- In Ground Pool
- 3.05 Acre Lot
- Deck
- West Oakview Elementary School Rated A-
- Fireplace in Kitchen
- Contemporary Architecture
About This Home
As of May 2017This custom built Insignia Home designed by G.L. Haisma is situated on 3 private wooded acres in Blue Water Pines. Soaring ceilings. Architectural columns & arches. 8 ft doors. 3 season room w/ fire pit. State of the art electronics w/ surround sound. Living room w/ Ledge stone Fireplace. MF Master Suite w/ deck access. Sellers have spent $250k in updates & improvements including: New carpet & paint, a Cement 20x40 Signature pool, Extensive landscape w/ patio pavers, & all new Viking appliances in 2012. LL features custom home bar w/ ready to finish Wine Cellar, Family Room, Exercise room, Bedroom & 2 Baths. Sophisticated, Refined & Comfortable living spaces. Fantastic value. Built new for $1.2 M. A fabulous home w/ all the amenities you would expect in outdoor & indoor living.
Last Agent to Sell the Property
RE/MAX of Grand Rapids (FH) License #6502114085 Listed on: 02/17/2017

Last Buyer's Agent
John Postma
RE/MAX of G.R. Inc. (SE) - I
Home Details
Home Type
- Single Family
Est. Annual Taxes
- $9,444
Year Built
- Built in 2004
Lot Details
- 3.05 Acre Lot
- Lot Dimensions are 374x413x306x372
- Property fronts a private road
- Sprinkler System
- Wooded Lot
HOA Fees
- $100 Monthly HOA Fees
Parking
- 3 Car Attached Garage
- Garage Door Opener
Home Design
- Contemporary Architecture
- Brick or Stone Mason
- Composition Roof
- Wood Siding
- Stucco
- Stone
Interior Spaces
- 5,113 Sq Ft Home
- 2-Story Property
- Central Vacuum
- Ceiling Fan
- Gas Log Fireplace
- Insulated Windows
- Living Room with Fireplace
- 3 Fireplaces
- Dining Area
- Recreation Room
- Screened Porch
- Walk-Out Basement
- Attic Fan
- Home Security System
Kitchen
- Breakfast Area or Nook
- Range
- Microwave
- Freezer
- Dishwasher
- Kitchen Island
- Disposal
- Fireplace in Kitchen
Bedrooms and Bathrooms
- 4 Bedrooms | 1 Main Level Bedroom
Laundry
- Laundry on main level
- Dryer
- Washer
Outdoor Features
- In Ground Pool
- Deck
Utilities
- Humidifier
- Forced Air Heating and Cooling System
- Heating System Uses Natural Gas
- Well
- Natural Gas Water Heater
- Septic System
- Phone Available
Community Details
- Association fees include trash, snow removal
Ownership History
Purchase Details
Purchase Details
Home Financials for this Owner
Home Financials are based on the most recent Mortgage that was taken out on this home.Purchase Details
Purchase Details
Home Financials for this Owner
Home Financials are based on the most recent Mortgage that was taken out on this home.Purchase Details
Home Financials for this Owner
Home Financials are based on the most recent Mortgage that was taken out on this home.Purchase Details
Home Financials for this Owner
Home Financials are based on the most recent Mortgage that was taken out on this home.Purchase Details
Purchase Details
Home Financials for this Owner
Home Financials are based on the most recent Mortgage that was taken out on this home.Similar Homes in Grand Rapids, MI
Home Values in the Area
Average Home Value in this Area
Purchase History
| Date | Buyer | Sale Price | Title Company |
|---|---|---|---|
| The Colin & Gayathri Hardin Living Trust | -- | None Available | |
| Hardin Colin A | $765,000 | First American Title Ins Co | |
| Eekhoff Katherine L | -- | Attorney | |
| Eekhoff Trent A | $530,000 | Etitle Agency Inc | |
| Deutsche Bank National Trust Company | $1,338,573 | None Available | |
| Ramirez Marvin D | $1,200,000 | Titlequest Agency | |
| Abn Amro Mortgage Group Inc | $721,068 | None Available | |
| Konkus Isaiah | -- | -- |
Mortgage History
| Date | Status | Borrower | Loan Amount |
|---|---|---|---|
| Open | Hardin Colin A | $215,000 | |
| Open | Hardin Colin A | $510,000 | |
| Closed | Hardin Colin A | $765,000 | |
| Previous Owner | Eekhoff Trent A | $417,000 | |
| Previous Owner | Ramirez Marvin | $200,000 | |
| Previous Owner | Ramirez Marvin D | $960,000 | |
| Previous Owner | Konkus Raymond | $100,000 | |
| Previous Owner | Konkus Raymond I | $706,750 | |
| Previous Owner | Konkus Isaiah | $71,600 |
Property History
| Date | Event | Price | Change | Sq Ft Price |
|---|---|---|---|---|
| 05/24/2017 05/24/17 | Sold | $765,000 | 0.0% | $150 / Sq Ft |
| 02/19/2017 02/19/17 | Pending | -- | -- | -- |
| 02/17/2017 02/17/17 | For Sale | $765,000 | +44.3% | $150 / Sq Ft |
| 12/19/2012 12/19/12 | Sold | $530,000 | +1.0% | $99 / Sq Ft |
| 12/05/2012 12/05/12 | Pending | -- | -- | -- |
| 11/25/2012 11/25/12 | For Sale | $525,000 | -- | $98 / Sq Ft |
Tax History Compared to Growth
Tax History
| Year | Tax Paid | Tax Assessment Tax Assessment Total Assessment is a certain percentage of the fair market value that is determined by local assessors to be the total taxable value of land and additions on the property. | Land | Improvement |
|---|---|---|---|---|
| 2024 | $9,030 | $485,100 | $0 | $0 |
| 2023 | $8,639 | $472,800 | $0 | $0 |
| 2022 | $11,646 | $431,900 | $0 | $0 |
| 2021 | $11,344 | $411,900 | $0 | $0 |
| 2020 | $7,958 | $413,000 | $0 | $0 |
| 2019 | $11,089 | $407,300 | $0 | $0 |
| 2018 | $10,856 | $352,400 | $0 | $0 |
| 2017 | $9,726 | $357,300 | $0 | $0 |
| 2016 | $9,372 | $336,000 | $0 | $0 |
| 2015 | -- | $336,000 | $0 | $0 |
| 2013 | -- | $289,000 | $0 | $0 |
Agents Affiliated with this Home
-
John Postma

Seller's Agent in 2017
John Postma
RE/MAX Michigan
(616) 975-5623
17 in this area
298 Total Sales
-
Justin Howe
J
Seller's Agent in 2012
Justin Howe
RE/MAX Michigan
(616) 460-4789
19 Total Sales
Map
Source: Southwestern Michigan Association of REALTORS®
MLS Number: 17005984
APN: 41-14-01-101-046
- 4590 3 Mile Rd NE Unit Parcel 4
- 4590 3 Mile Rd NE Unit Parcel 1
- 2665 Arbor Chase Dr NE Unit 40
- 3705 Grand River Dr NE
- 2340 Lake Birch Ct NE
- 3310 Grand River Dr NE
- 4160 Knapp Valley Dr NE
- 2429 Shears Crossing Ct NE Unit 49
- 3638 Atwater Hills Ct NE Unit 60
- 3916 Grand River Dr NE
- 3940 Balsam Waters Dr NE
- 4692 Knapp Bluff C St NE
- 4695 Knapp Bluff St NE
- 2395 Dunnigan Ave NE
- 2389 Dunnigan Avenue Ne (Lot A)
- 2301 E Beltline Ave NE
- 2415 E Beltline Ave NE
- 4640 Catamount Trail NE Unit 19
- 4075 Yarrow Dr NE
- 5420 Egypt Creek Blvd NE
- 3200 Mahogany Ct NE Unit 44
- 3160 Mahogany Ct NE
- 3195 Mahogany Ct NE Unit 32
- 3232 Bluewater Pines Dr NE
- 4155 Mahogany Way NE Unit 33
- 3207 Mahogany Ct NE Unit 31
- 3264 Bluewater Pines Dr NE Unit 20
- 3233 Mahogany Ct NE
- 4222 4 Mile Rd NE
- 3138 Mahogany Ct NE Unit 41
- 3247 Bluewater Pines Dr NE
- 4100 Mahogany Way Ct
- 4100 Mahogany Way NE
- 4100 Mahogany Way NE
- 4228 4 Mile Rd NE
- 4220 4 Mile Rd NE
- 3115 Mahogany Ct NE
- 3110 Mahogany Ct NE
- 3300 Bluewater Pines Dr NE Unit 19
- 4138 Mahogany Way NE
