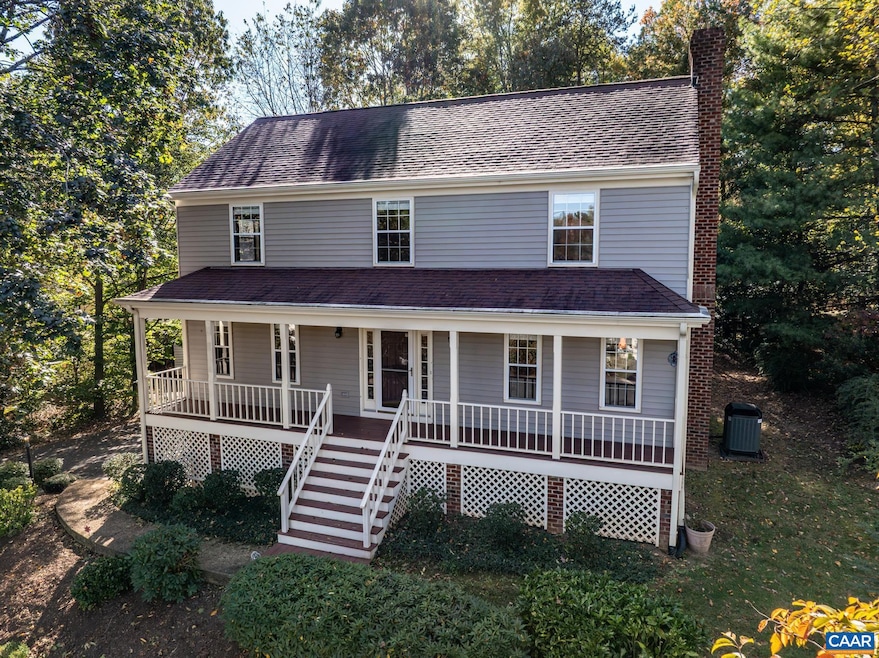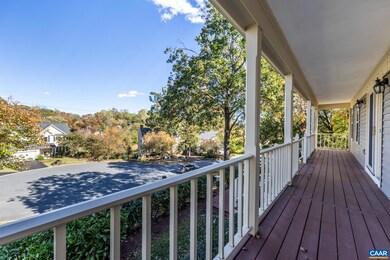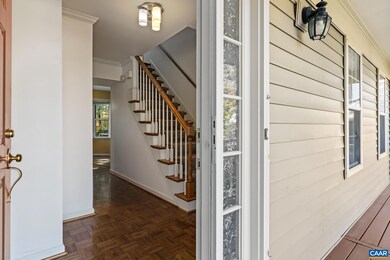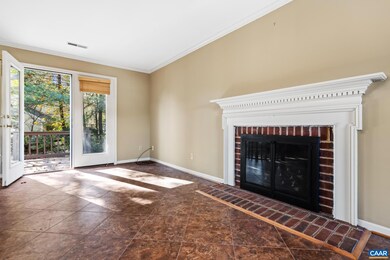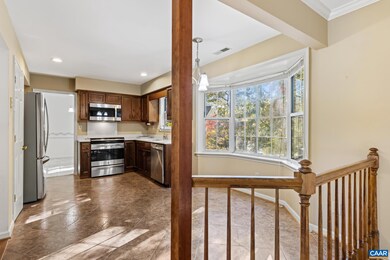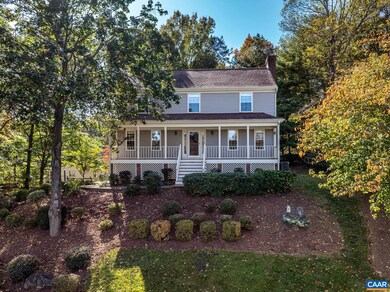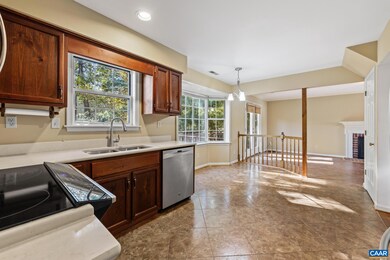
3200 Malbon Dr Charlottesville, VA 22911
Estimated payment $3,281/month
Highlights
- Hot Property
- Fitness Center
- Colonial Architecture
- Baker-Butler Elementary School Rated A-
- View of Trees or Woods
- Community Lake
About This Home
Discover your picture-perfect Colonial home in Forest Lakes, one of the most desirable neighborhoods in Charlottesville and Albemarle County, featuring a stunning 2014 remodeled kitchen with granite counters, stainless appliances, and recessed lighting, complemented by a formal dining room with crown molding, and a bright bay-window eat-in breakfast area, plus a cozy great room with a wood burning fireplace. The second floor offers four bedrooms, including a primary suite with a 'buddy door' bedroom ideal for a home office or nursery, and convenient 2nd-floor laundry. All 2.5 bathrooms were beautifully remodeled in 2013, including a luxurious walk-in shower in the primary suite, and the home boasts numerous major updates for peace of mind, such as a 2023 Trane heat pump, 2018 hot water heater, 2015 roof and vinyl siding replacement, 2016 full-house paint and plantation blinds, 2017 all quest piping replaced, all complete with a 2-car garage and an unfinished rec room with a 2nd wood burning fireplace in the basement.,Birch Cabinets,Granite Counter,Solid Surface Counter,Wood Cabinets,Fireplace in Basement,Fireplace in Family Room
Listing Agent
(434) 337-3216 Hash@FindHomesUSA.com FIND HOMES REALTY LLC License #0225053925[1291] Listed on: 11/02/2025
Co-Listing Agent
(434) 409-6779 april@findhomesusa.com FIND HOMES REALTY LLC License #0225257322[105443]
Home Details
Home Type
- Single Family
Est. Annual Taxes
- $4,451
Year Built
- Built in 1990
Lot Details
- 0.3 Acre Lot
- Landscaped
- Private Lot
- Partially Wooded Lot
HOA Fees
- $111 Monthly HOA Fees
Home Design
- Colonial Architecture
- Composition Roof
- Vinyl Siding
- Concrete Perimeter Foundation
Interior Spaces
- Property has 2 Levels
- Crown Molding
- High Ceiling
- Recessed Lighting
- 2 Fireplaces
- Wood Burning Fireplace
- Brick Fireplace
- Vinyl Clad Windows
- Insulated Windows
- Plantation Shutters
- Double Hung Windows
- Window Screens
- Entrance Foyer
- Family Room
- Living Room
- Dining Room
- Recreation Room
- Utility Room
- Views of Woods
- Fire and Smoke Detector
- Breakfast Room
Flooring
- Wood
- Carpet
- Ceramic Tile
Bedrooms and Bathrooms
- 4 Bedrooms
- 2.5 Bathrooms
Laundry
- Laundry Room
- Dryer
- Washer
Unfinished Basement
- Walk-Out Basement
- Partial Basement
- Interior and Exterior Basement Entry
Eco-Friendly Details
- Energy-Efficient Appliances
Schools
- Baker-Butler Elementary School
- Albemarle High School
Utilities
- No Cooling
- Heat Pump System
Community Details
Overview
- Association fees include common area maintenance, health club, insurance, pool(s), management, trash, pier/dock maintenance
- Https://Www.Forestlakes.Net HOA
- Forest Lakes Subdivision
- Community Lake
Amenities
- Picnic Area
- Clubhouse
- Community Center
- Meeting Room
Recreation
- Tennis Courts
- Soccer Field
- Community Basketball Court
- Volleyball Courts
- Community Playground
- Fitness Center
- Community Pool
- Jogging Path
Map
Home Values in the Area
Average Home Value in this Area
Tax History
| Year | Tax Paid | Tax Assessment Tax Assessment Total Assessment is a certain percentage of the fair market value that is determined by local assessors to be the total taxable value of land and additions on the property. | Land | Improvement |
|---|---|---|---|---|
| 2025 | $4,451 | $497,900 | $157,500 | $340,400 |
| 2024 | -- | $473,900 | $153,000 | $320,900 |
| 2023 | $4,021 | $470,800 | $165,000 | $305,800 |
| 2022 | $3,545 | $415,100 | $155,000 | $260,100 |
| 2021 | $3,296 | $385,900 | $151,900 | $234,000 |
| 2020 | $3,219 | $376,900 | $151,900 | $225,000 |
| 2019 | $3,214 | $376,300 | $151,900 | $224,400 |
| 2018 | $2,887 | $348,600 | $151,900 | $196,700 |
| 2017 | $2,850 | $339,700 | $137,200 | $202,500 |
| 2016 | $2,681 | $319,600 | $117,600 | $202,000 |
| 2015 | $1,321 | $322,600 | $117,600 | $205,000 |
| 2014 | -- | $312,200 | $117,600 | $194,600 |
Property History
| Date | Event | Price | List to Sale | Price per Sq Ft |
|---|---|---|---|---|
| 11/02/2025 11/02/25 | For Sale | $530,000 | -- | $274 / Sq Ft |
About the Listing Agent

Helping people is Cynthia Hash passion! Problem solving is her gift. But you are here to find out if she is worthy of your trust. So, allow Cynthia to share. The experience and Designations/Education that she has earned puts her in the top 5% of realtors in the country. Cynthia’s background in real estate began in 1981 as a real estate Title Insurance Examiner, then Underwriter. In the 1990's, she worked for a real estate settlement company, and, in 1999, her desire to work more directly with
Cynthia's Other Listings
Source: Bright MLS
MLS Number: 670684
APN: 046B3-00-0G-01700
- 2040 Whispering Woods Dr
- 3265 Gateway Cir
- 2084 Linlier Ct
- 3383 Moubry Ln
- 3350 Arbor Terrace
- 2067 Winterfield Cir
- 3260 Timberwood Pkwy
- 3526 Thicket Run Place
- 1610 Maiden Ln
- 2741 Proffit Crossing Ln
- 1033 Somer Chase Ct
- 1645 Ravens Place
- 2943 Rubin Ln
- Lot 4 PR Daventry Ln
- Lot 4 PR Daventry Ln Unit 4
- Lot 3 PR Daventry Ln
- 4022 Purple Flora Bend
- 1012 Somer Chase Ct
- 1950 Powell Creek Ct
- 1832 Charles Ct
- 1850 Charles Ct
- 1827 Charles Ct
- 3548 Grand Forks Blvd
- 2768 Gatewood Cir Unit 2651
- 2350 Abington Dr
- 1675 Ravens Place
- 2736 Gatewood Cir
- 2651 Gatewood Cir
- 127 Deerwood Dr
- 2912 Templehof Ct
- 5025 Huntly Ridge St
- 602 Noush Ct Unit A
- 485 Crafton Cir
- 2358 Jersey Pine Ridge
- 828 Wesley Ln Unit A
- 2225 Woodburn Rd
