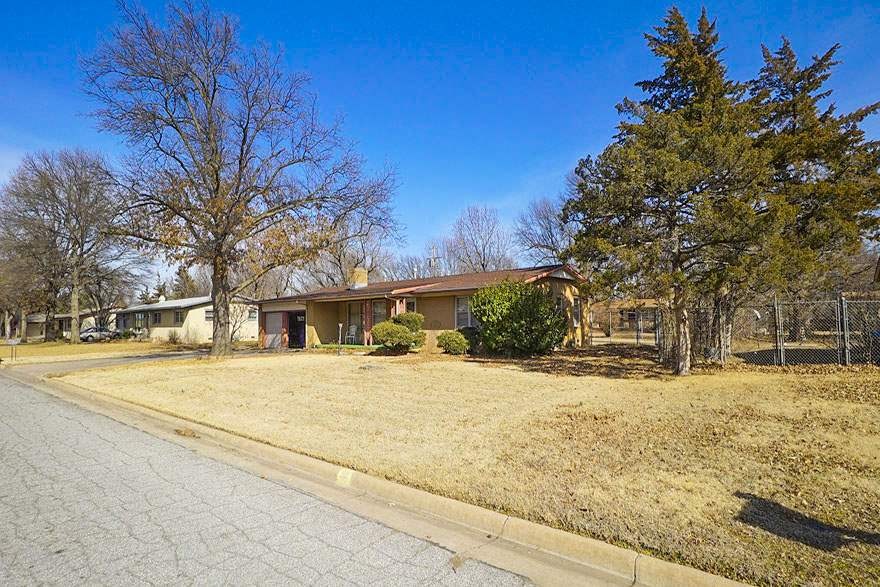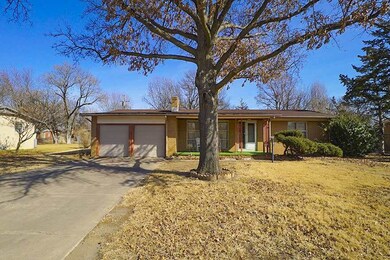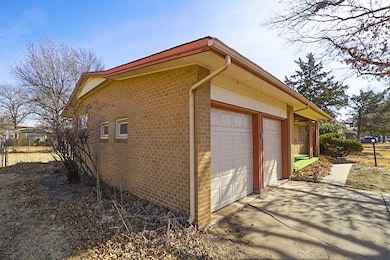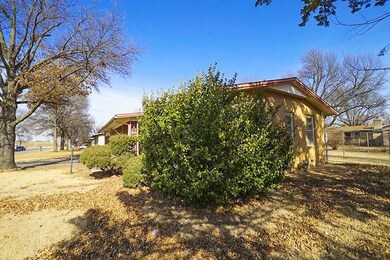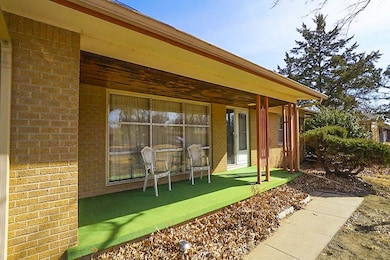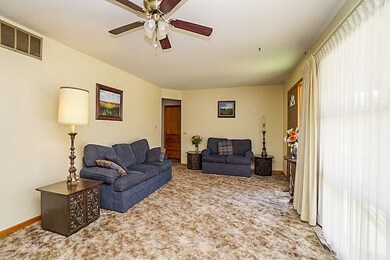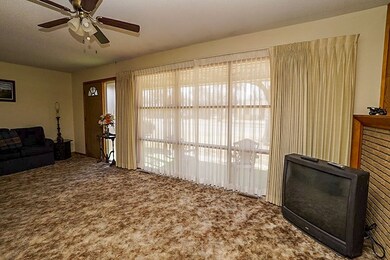
3200 N Saint Clair Ave Wichita, KS 67204
Benjamin Hills-Pleasant Valley NeighborhoodHighlights
- Ranch Style House
- Formal Dining Room
- Storm Windows
- Covered Patio or Porch
- 2 Car Attached Garage
- Brick or Stone Mason
About This Home
As of July 2020ONSITE REAL ESTATE AUCTION ON SATURDAY, MARCH 10TH, 2018 AT 3:30 PM. CLEAR TITLE AT CLOSING, NO BACK TAXES, PREVIEW AVAILABLE. 3-Bedroom, 2-Bath Ranch Home with 2-Car Garage in nice northwest location! This home sits on a spacious lot and is within a ten minute walk to the Pleasant Valley Middle School. There is a covered front porch with a storm door and seating area along with a two car attached garage. The garage has a wheelchair ramp that goes into the kitchen. The large and fully fenced backyard has a covered patio with potential to become a screened-in porch. The large living room features a picture window, ceiling fan and a wood burning fireplace. The kitchen provides eating space and includes the dishwasher, microwave, refrigerator, oven, washer and dryer. The dining room has access to the backyard patio. There are three bedrooms with the master bedroom having a master bath. The hallway full bath features a walk-in tub. Per the seller there are hardwood floors underneath the carpet in the living room, dining room and all the bedrooms. Per the seller the house water line to the meter was replaced in 07/2017 by Advanced Plumbing, a new AC unit was installed on 08/31/2015 and a laminated composition shingle roof was done in 08/2012. The seller also said that the property was regularly treated by AJC Williams Exterminating Company. Call for a showing today to see all this home has to offer!!! *Buyer should verify school assignments as they are subject to change. The real estate is offered at public auction in its present, “as is where is” condition and is accepted by the buyer without any expressed or implied warranties or representations from the seller or seller’s agents. It is incumbent upon buyer to exercise buyer’s own due diligence, investigation, and evaluation of suitability of use for the real estate prior to bidding. It is buyer’s responsibility to have any and all desired inspections completed prior to bidding including, but not limited to, the following: roof; structure; termite; environmental; survey; encroachments; groundwater; flood designation; presence of lead-based paint or lead based paint hazards; presence of radon; presence of asbestos; presence of mold; electrical; appliances; heating; air conditioning; mechanical; plumbing (including water well, septic, or lagoon compliance); sex offender registry information; flight patterns, or any other desired inspection. Any information provided or to be provided by seller or seller’s agents was obtained from a variety of sources and neither seller nor seller’s agents have made any independent investigation or verification of such information and make no representation as to the accuracy or completeness of such information. Auction announcements take precedence over anything previously stated or printed. Total purchase price will include a 10% buyer’s premium ($1,500.00 minimum) added to the final bid. Earnest money is due from the high bidder at the auction in the form of cash, check, or immediately available, certified funds in the amount $5,000.
Last Agent to Sell the Property
McCurdy Real Estate & Auction, LLC License #00052737 Listed on: 02/07/2018
Home Details
Home Type
- Single Family
Est. Annual Taxes
- $1,362
Year Built
- Built in 1954
Lot Details
- 0.35 Acre Lot
- Chain Link Fence
Parking
- 2 Car Attached Garage
Home Design
- Ranch Style House
- Brick or Stone Mason
- Composition Roof
Interior Spaces
- 1,555 Sq Ft Home
- Ceiling Fan
- Wood Burning Fireplace
- Window Treatments
- Formal Dining Room
- Laminate Flooring
- Crawl Space
Kitchen
- Oven or Range
- Electric Cooktop
- Microwave
- Dishwasher
- Disposal
Bedrooms and Bathrooms
- 3 Bedrooms
- 2 Full Bathrooms
- Shower Only
Laundry
- Laundry on main level
- Dryer
- Washer
- 220 Volts In Laundry
Home Security
- Storm Windows
- Storm Doors
Accessible Home Design
- Handicap Accessible
Outdoor Features
- Covered Patio or Porch
- Rain Gutters
Schools
- Pleasant Valley Elementary And Middle School
- North High School
Utilities
- Forced Air Heating and Cooling System
- Heating System Uses Gas
Community Details
- Pierpoint Acres Subdivision
Listing and Financial Details
- Assessor Parcel Number 20173-099-31-0-33-01-006.00
Ownership History
Purchase Details
Home Financials for this Owner
Home Financials are based on the most recent Mortgage that was taken out on this home.Purchase Details
Home Financials for this Owner
Home Financials are based on the most recent Mortgage that was taken out on this home.Purchase Details
Home Financials for this Owner
Home Financials are based on the most recent Mortgage that was taken out on this home.Similar Homes in Wichita, KS
Home Values in the Area
Average Home Value in this Area
Purchase History
| Date | Type | Sale Price | Title Company |
|---|---|---|---|
| Warranty Deed | -- | Security 1St Title | |
| Deed | $109,900 | Security 1St Title | |
| Warranty Deed | -- | Columbian Natl Title Ins Co |
Mortgage History
| Date | Status | Loan Amount | Loan Type |
|---|---|---|---|
| Open | $25,000 | Credit Line Revolving | |
| Open | $105,000 | New Conventional | |
| Previous Owner | $101,600 | New Conventional | |
| Previous Owner | $83,027 | FHA |
Property History
| Date | Event | Price | Change | Sq Ft Price |
|---|---|---|---|---|
| 07/20/2020 07/20/20 | Sold | -- | -- | -- |
| 06/20/2020 06/20/20 | Pending | -- | -- | -- |
| 06/18/2020 06/18/20 | For Sale | $149,900 | +36.4% | $96 / Sq Ft |
| 03/20/2018 03/20/18 | Sold | -- | -- | -- |
| 03/12/2018 03/12/18 | Pending | -- | -- | -- |
| 02/07/2018 02/07/18 | For Sale | $109,900 | -- | $71 / Sq Ft |
Tax History Compared to Growth
Tax History
| Year | Tax Paid | Tax Assessment Tax Assessment Total Assessment is a certain percentage of the fair market value that is determined by local assessors to be the total taxable value of land and additions on the property. | Land | Improvement |
|---|---|---|---|---|
| 2025 | $2,014 | $20,597 | $4,543 | $16,054 |
| 2023 | $2,014 | $19,068 | $3,508 | $15,560 |
| 2022 | $1,971 | $17,848 | $3,312 | $14,536 |
| 2021 | $2,035 | $17,848 | $1,748 | $16,100 |
| 2020 | $1,490 | $13,110 | $1,748 | $11,362 |
| 2019 | $1,361 | $11,983 | $1,748 | $10,235 |
| 2018 | $1,409 | $12,363 | $1,357 | $11,006 |
| 2017 | $1,368 | $0 | $0 | $0 |
| 2016 | $1,366 | $0 | $0 | $0 |
| 2015 | -- | $0 | $0 | $0 |
| 2014 | -- | $0 | $0 | $0 |
Agents Affiliated with this Home
-
Tonya Stephenson

Seller's Agent in 2020
Tonya Stephenson
Nikkel and Associates
(316) 871-0500
2 in this area
60 Total Sales
-
Antoine L. Agnew

Buyer's Agent in 2020
Antoine L. Agnew
Keller Williams Hometown Partners
(316) 200-0100
142 Total Sales
-
Braden McCurdy

Seller's Agent in 2018
Braden McCurdy
McCurdy Real Estate & Auction, LLC
(316) 867-3600
6 in this area
641 Total Sales
Map
Source: South Central Kansas MLS
MLS Number: 546841
APN: 099-31-0-33-01-006.00
- 5746 N Edwards Ct
- 2824 N Athenian Ave
- 2951 N Coolidge Ave
- 3324 N Porter Ave
- 3714 N Athenian Ct
- 0000 W 37th St N
- 3118 N Hood Ave
- 3102 N Hood Ave
- 1108 W 34th Cir N
- 2826 N Wedgewood Dr
- 2044 W 24th St N
- 3942 N Litchfield St
- 2482 N Coolidge Ave
- 000 00
- 3316 N Jeanette St
- 1202 W Alcott St
- 3102 Mascot N
- 2419 W Benjamin Dr
- 2519 N Payne Ave
- 2207 N Hyacinth Ln
