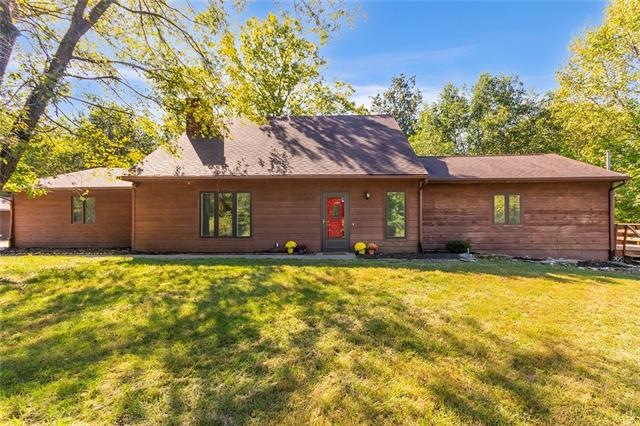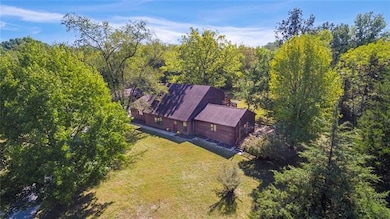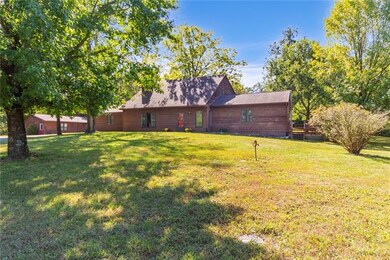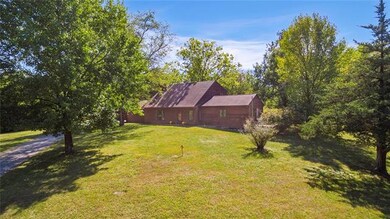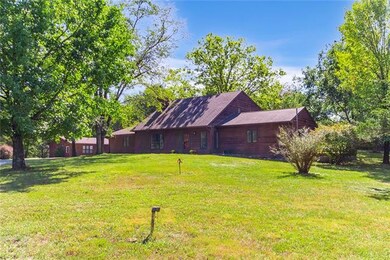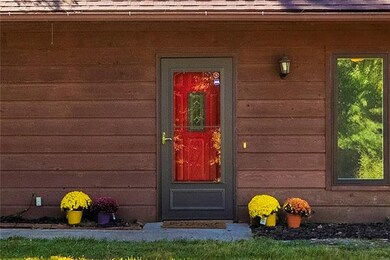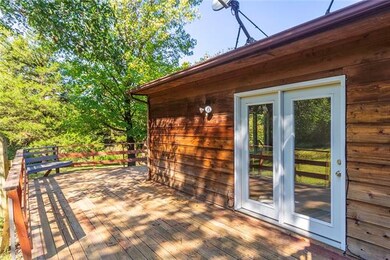
3200 N Zepnick Ct Columbia, MO 65202
Estimated Value: $301,000 - $562,869
Highlights
- Wood Burning Stove
- Pond
- Traditional Architecture
- Midway Heights Elementary School Rated A-
- Wooded Lot
- No HOA
About This Home
As of December 2021This home has Unlimited possibilities! Cedar home sits on 7-/+ acres, with a private treed driveway with multiple shops in the back of the property for your own business or hobbies. 3 bedroom 2 full bath, open, and airy, updated floor plan, just south of the home sits a mother-in-law suite and or private office with kitchen hook ups, full bath, and a potential bedroom, and living room kitchen combo. This home is a must see!!! Don't miss this secluded property down the treed driveway, enjoy the breathtaking views from every room in the house, Own your own little piece of heaven, Fish the pond, or view the
deer in your own front yard. Endless possibilities!
Buyer to verify school district: Midway Heights/ Smithton/ Hickman
Last Agent to Sell the Property
Grit Real Estate LLC License #SP00237777 Listed on: 09/29/2021
Home Details
Home Type
- Single Family
Est. Annual Taxes
- $2,058
Year Built
- Built in 1986
Lot Details
- 7.53 Acre Lot
- East Facing Home
- Paved or Partially Paved Lot
- Wooded Lot
- Many Trees
Parking
- 1 Car Attached Garage
- Side Facing Garage
Home Design
- Traditional Architecture
- Slab Foundation
- Composition Roof
- Cedar
Interior Spaces
- 1,963 Sq Ft Home
- Wood Burning Stove
- Living Room with Fireplace
Kitchen
- Breakfast Area or Nook
- Open to Family Room
- Eat-In Kitchen
- Stainless Steel Appliances
Flooring
- Laminate
- Tile
Bedrooms and Bathrooms
- 3 Bedrooms
- 2 Full Bathrooms
Laundry
- Laundry Room
- Laundry on main level
Outdoor Features
- Pond
- Enclosed patio or porch
Utilities
- Central Air
- Septic Tank
Community Details
- No Home Owners Association
Listing and Financial Details
- Assessor Parcel Number 10-904-36-04-010.00 01
Ownership History
Purchase Details
Home Financials for this Owner
Home Financials are based on the most recent Mortgage that was taken out on this home.Similar Homes in Columbia, MO
Home Values in the Area
Average Home Value in this Area
Purchase History
| Date | Buyer | Sale Price | Title Company |
|---|---|---|---|
| Prieto Daniel | -- | Boone Central Title Co |
Mortgage History
| Date | Status | Borrower | Loan Amount |
|---|---|---|---|
| Open | Prieto Daniel | $372,000 |
Property History
| Date | Event | Price | Change | Sq Ft Price |
|---|---|---|---|---|
| 12/17/2021 12/17/21 | Sold | -- | -- | -- |
| 11/19/2021 11/19/21 | Pending | -- | -- | -- |
| 11/03/2021 11/03/21 | Price Changed | $495,000 | -5.7% | $252 / Sq Ft |
| 09/29/2021 09/29/21 | For Sale | $525,000 | -- | $267 / Sq Ft |
Tax History Compared to Growth
Tax History
| Year | Tax Paid | Tax Assessment Tax Assessment Total Assessment is a certain percentage of the fair market value that is determined by local assessors to be the total taxable value of land and additions on the property. | Land | Improvement |
|---|---|---|---|---|
| 2024 | $2,368 | $32,357 | $4,959 | $27,398 |
| 2023 | $2,348 | $32,357 | $4,959 | $27,398 |
| 2022 | $2,173 | $29,963 | $4,959 | $25,004 |
| 2021 | $2,176 | $29,963 | $4,959 | $25,004 |
| 2020 | $2,058 | $26,757 | $4,959 | $21,798 |
| 2019 | $2,058 | $26,757 | $4,959 | $21,798 |
| 2018 | $1,918 | $0 | $0 | $0 |
| 2017 | $1,893 | $24,776 | $4,959 | $19,817 |
| 2016 | $1,893 | $24,776 | $4,959 | $19,817 |
| 2015 | $1,750 | $24,776 | $4,959 | $19,817 |
| 2014 | $1,754 | $24,776 | $4,959 | $19,817 |
Agents Affiliated with this Home
-
Jenna Pearce

Seller's Agent in 2021
Jenna Pearce
Grit Real Estate LLC
(785) 218-8577
83 Total Sales
Map
Source: Heartland MLS
MLS Number: 2347867
APN: 10-904-36-04-010-00-01
- 7751 W Old Barclay Creek Ln
- 4.91 ACRES N Locust Grove Church Rd
- 1785 N Corbet Dr
- LOT 133 Corbet Dr
- 0 N Locust Grove Church Rd
- 8693 W Brennen Dr
- 6950 W Sugar Creek Dr
- 8900 W Sontag Dr
- 8900 W Graham Rd
- 000 W Graham Rd
- 0 Tract 5a Hwy Uu Unit 425511
- 1820 N Hemlock Ridge Rd
- 1650 N Hemlock Ridge Rd
- TRACT 9 Scenic View Estates
- 1150 S State Highway Uu
- 4716 Emeribrook Ct
- 841 S Route Uu
- 7114 W River Oaks Rd
- 224 Angels Rest Way
- 314 Reedsport Ridge
- 3200 N Zepnick Ct
- 7500 W Westlake Rd
- 7550 W Westlake Rd
- 7600 W Westlake Rd
- 7650 W Westlake Rd
- 3111 N Locust Grove Church Rd
- 3201 N Locust Grove Church Rd
- 3201 N Locust Grove Church Rd
- 3251 N Locust Grove Church Rd
- 3301 N Locust Grove Church Rd
- 3351 N Locust Grove Church Rd
- 3104 N Locust Grove Church Rd
- 3150 N Locust Grove Church Rd
- 3450 N Meyerson Dr
- 7760 W Roden Ct
- 7303 W Elizabeth St
- 7350 W Elizabeth St
- 3455 N Meyerson Dr
- 3536 N Meyerson Dr
- 2855 N Locust Grove Church Rd
