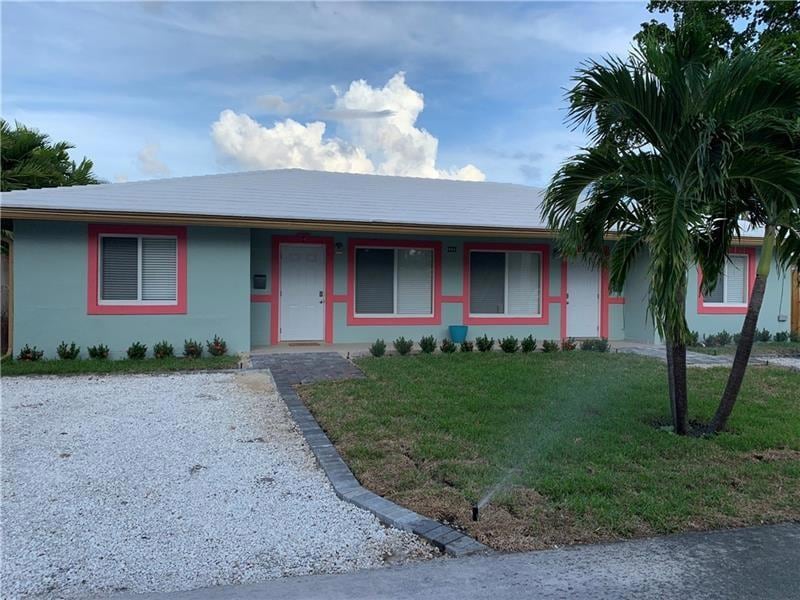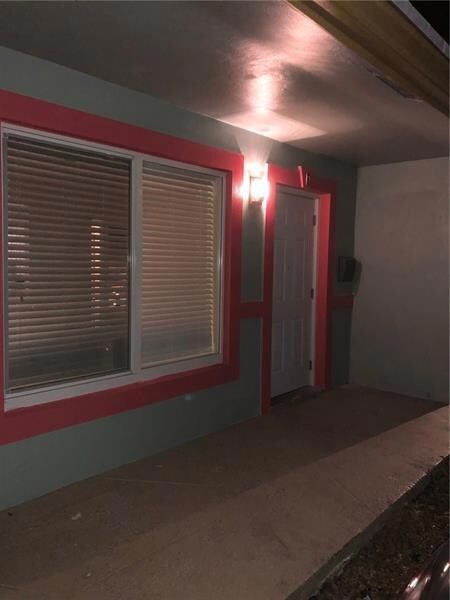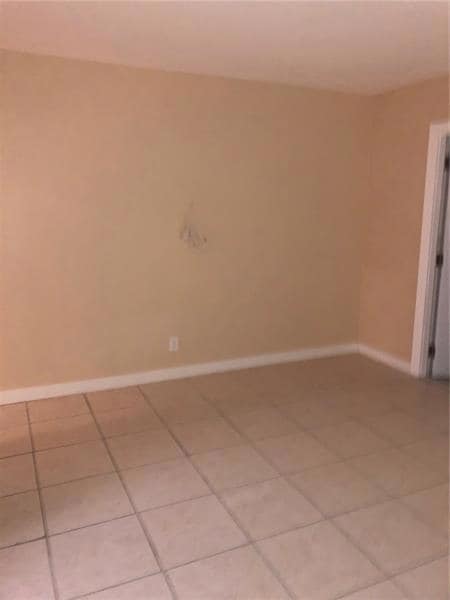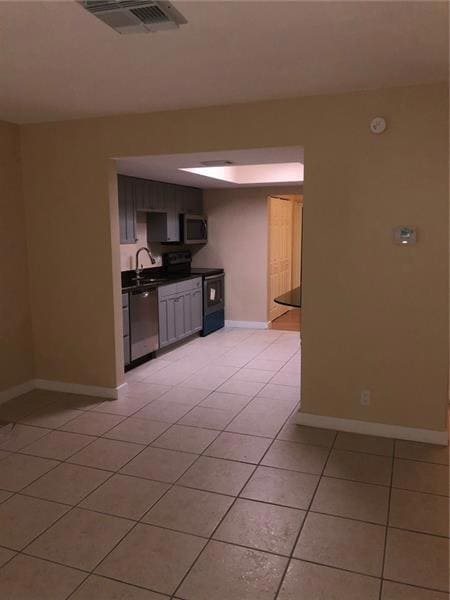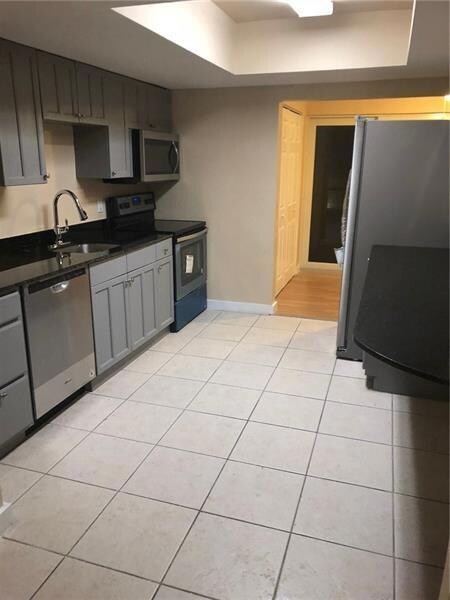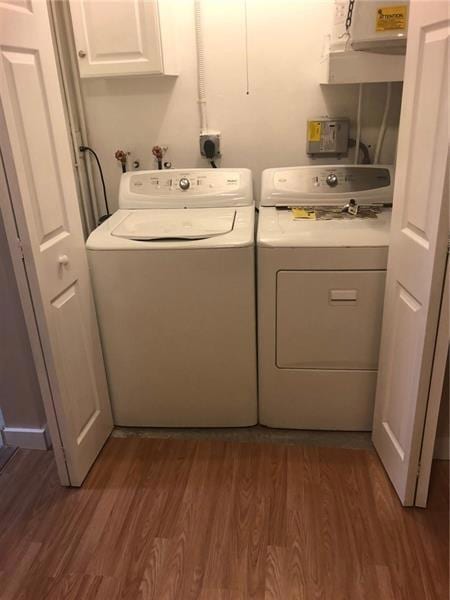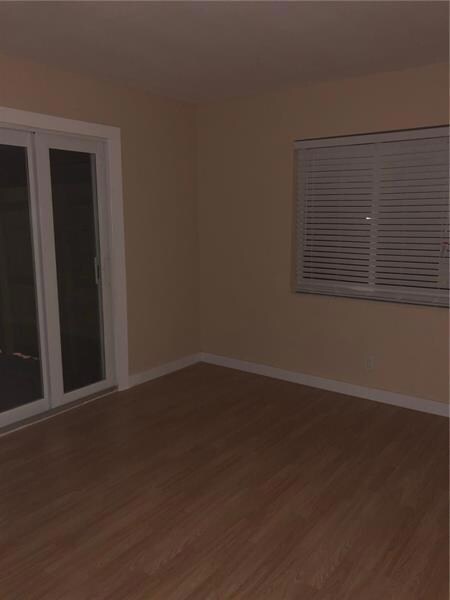3200 NE 13th Ave Oakland Park, FL 33334
South Corals NeighborhoodHighlights
- Garden View
- Patio
- Central Heating and Cooling System
- Impact Glass
- Ceramic Tile Flooring
- Combination Kitchen and Dining Room
About This Home
This charming 2/2 duplex is just steps from the heart of revitalized Downtown Oakland Park—a vibrant and walkable neighborhood filled with trendy restaurants, coffee shops, grocery stores, and entertainment options. Just east of Dixie Hwy and north of Oakland Park Blvd, this corner-lot property offers convenience and style. Enjoy easy access to nearby beaches, malls, and commuter routes while living in a peaceful, highly desirable neighborhood. The duplex features ample off-street parking and is fully protected with hurricane impact windows and doors throughout. Perfect for anyone wanting to live in the heart of Oakland Park!
Property Details
Home Type
- Multi-Family
Est. Annual Taxes
- $9,747
Year Built
- Built in 1961
Lot Details
- 5,744 Sq Ft Lot
- West Facing Home
- Fenced
Home Design
- Bahama Roof
Interior Spaces
- 900 Sq Ft Home
- Blinds
- Combination Kitchen and Dining Room
- Garden Views
Kitchen
- Electric Range
- Microwave
- Ice Maker
- Dishwasher
- Disposal
Flooring
- Laminate
- Ceramic Tile
Bedrooms and Bathrooms
- 2 Bedrooms
- Stacked Bedrooms
- 2 Full Bathrooms
Laundry
- Dryer
- Washer
Home Security
- Impact Glass
- Fire and Smoke Detector
Parking
- Parking Pad
- Assigned Parking
Outdoor Features
- Patio
Utilities
- Central Heating and Cooling System
- Electric Water Heater
- Cable TV Available
Listing and Financial Details
- Property Available on 8/1/25
- Rent includes gardener, sewer, trash collection, water
- 12 Month Lease Term
- Renewal Option
- Assessor Parcel Number 494223031950
Community Details
Overview
- Oakland Park 2 38 B Subdivision
Pet Policy
- Pets Allowed
Map
Source: BeachesMLS (Greater Fort Lauderdale)
MLS Number: F10513958
APN: 49-42-23-03-1950
- 1302 NE 32nd St Unit 1
- 1271 NE 32nd St
- 1401 NE 33rd St
- 1255 NE 34th St
- 1561 NE 33rd St
- 3056 NE 14th Ave
- 3433 NE 13th Ave
- 1240 NE 34th Ct
- 1262 NE 34th Ct
- 1573 NE 33rd St
- 1383 NE 34th Ct
- 1508 NE 30th Ct
- 3450 NE 13th Ave
- 3460 NE 15th Ave
- 1608 NE 34th St
- 3057 NE 16th Ave
- 1581 NE 34th Ct Unit 115
- 3045 NE 16th Ave
- 2849 NE 14th Ave
- 3432 NE 16th Ave
- 1271 NE 32nd St Unit 1287
- 1402 NE 34th St Unit B
- 3380 NE 13th Ave
- 1566 NE 33rd St Unit 2
- 1383 NE 34th Ct Unit A
- 1522 NE 34th Ct Unit 11
- 3361 NE 16th Ave Unit 2
- 1099 NE 32nd St Unit 6
- 1075 NE 32nd St Unit rear
- 1310 NE 30th St Unit 5
- 1310 NE 30th St
- 1541 NE 34th Ct
- 3045 NE 16th Ave Unit S
- 1035 NE 32nd St Unit 1
- 3530 NE 13th Ave Unit ID1239382P
- 1509 NE 35th St
- 1531 NE 35th St Unit 3
- 1531 NE 35th St Unit 1
- 1021 NE 33rd St Unit F2
- 1021 NE 33rd St Unit F ONE OF A KIND
