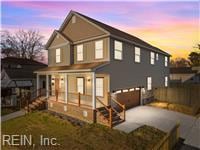PENDING
NEW CONSTRUCTION
3200 Oak Ave Newport News, VA 23607
Newsome NeighborhoodEstimated payment $3,066/month
Total Views
388,374
4
Beds
2.5
Baths
3,000
Sq Ft
$140
Price per Sq Ft
Highlights
- New Construction
- Contemporary Architecture
- End Unit
- City Lights View
- 2 Fireplaces
- 4-minute walk to 29th Steet & Oak Mini Park
About This Home
Welcome To This 4 bdrm 2.5 bthrm home where luxuery meets comfort. The primary suite is a tru e sanctuary featuring a spacious walk in the closet, a cozy fireplace, private toilet and an exquisite bthrm complete with the dble sinks a soaking tub an a lge separate shower. This suite even offers a stylish dressing closet with a lighted mirror for make up. Locatd near shopping, expressway and military shipyards. Beautiful home come see you will love it.
Home Details
Home Type
- Single Family
Est. Annual Taxes
- $9,999
Year Built
- Built in 2025 | New Construction
Lot Details
- Back and Front Yard Fenced
- Privacy Fence
- Corner Lot
- Property is zoned R4
Home Design
- Contemporary Architecture
- Traditional Architecture
- Asphalt Shingled Roof
- Vinyl Siding
Interior Spaces
- 3,000 Sq Ft Home
- 2-Story Property
- Ceiling Fan
- 2 Fireplaces
- Electric Fireplace
- Window Treatments
- Screened Porch
- Utility Closet
- Washer and Dryer Hookup
- City Lights Views
- Crawl Space
- Pull Down Stairs to Attic
Kitchen
- Breakfast Area or Nook
- Electric Range
- Microwave
- Disposal
Flooring
- Carpet
- Laminate
Bedrooms and Bathrooms
- 4 Bedrooms
- En-Suite Primary Bedroom
- Walk-In Closet
- Dual Vanity Sinks in Primary Bathroom
- Soaking Tub
Parking
- 2 Car Attached Garage
- Driveway
- On-Street Parking
Schools
- B.C. Charles Elementary School
- B.T. Washington Middle School
- Heritage High School
Utilities
- Forced Air Heating System
- Heat Pump System
- 220 Volts
- Electric Water Heater
Community Details
- No Home Owners Association
- All Others Area 106 Subdivision
Map
Create a Home Valuation Report for This Property
The Home Valuation Report is an in-depth analysis detailing your home's value as well as a comparison with similar homes in the area
Home Values in the Area
Average Home Value in this Area
Tax History
| Year | Tax Paid | Tax Assessment Tax Assessment Total Assessment is a certain percentage of the fair market value that is determined by local assessors to be the total taxable value of land and additions on the property. | Land | Improvement |
|---|---|---|---|---|
| 2024 | $118 | $10,000 | $10,000 | $0 |
| 2023 | $81 | $6,900 | $6,900 | $0 |
| 2022 | $64 | $5,300 | $5,300 | $0 |
| 2021 | $46 | $3,800 | $3,800 | $0 |
| 2020 | $37 | $3,000 | $3,000 | $0 |
| 2019 | $37 | $3,000 | $3,000 | $0 |
| 2018 | $37 | $3,000 | $3,000 | $0 |
| 2017 | $37 | $3,000 | $3,000 | $0 |
| 2016 | $37 | $3,000 | $3,000 | $0 |
| 2015 | $49 | $4,000 | $4,000 | $0 |
| 2014 | $110 | $5,000 | $5,000 | $0 |
Source: Public Records
Property History
| Date | Event | Price | Change | Sq Ft Price |
|---|---|---|---|---|
| 08/27/2025 08/27/25 | Pending | -- | -- | -- |
| 08/08/2025 08/08/25 | Price Changed | $419,000 | -4.8% | $140 / Sq Ft |
| 05/30/2025 05/30/25 | For Sale | $439,999 | -- | $147 / Sq Ft |
Source: Real Estate Information Network (REIN)
Purchase History
| Date | Type | Sale Price | Title Company |
|---|---|---|---|
| Bargain Sale Deed | $40,000 | Old Republic National Title | |
| Sheriffs Deed | -- | -- |
Source: Public Records
Mortgage History
| Date | Status | Loan Amount | Loan Type |
|---|---|---|---|
| Open | $270,000 | Credit Line Revolving |
Source: Public Records
Source: Real Estate Information Network (REIN)
MLS Number: 10585925
APN: 301.01-05-17
Nearby Homes

