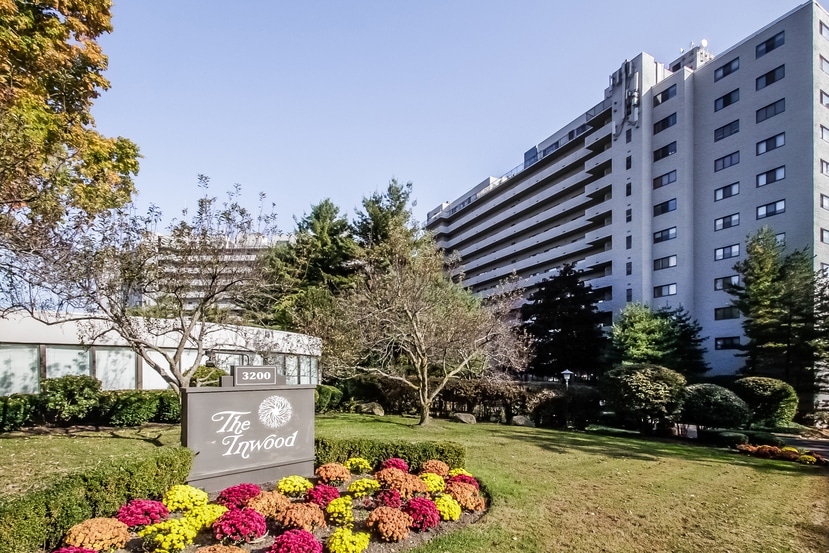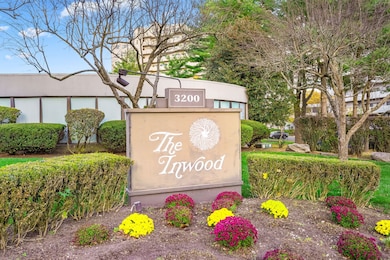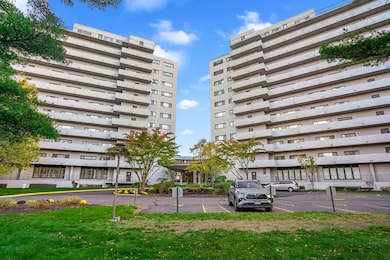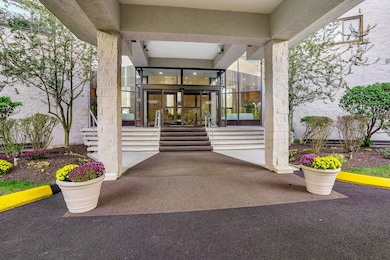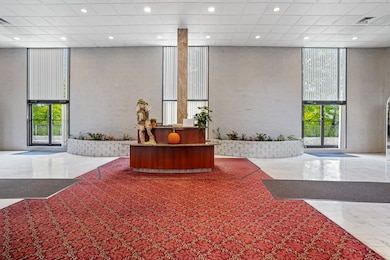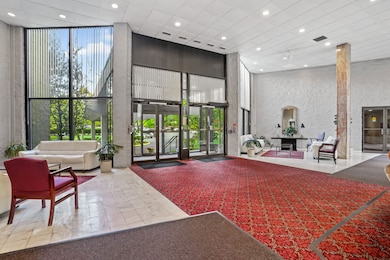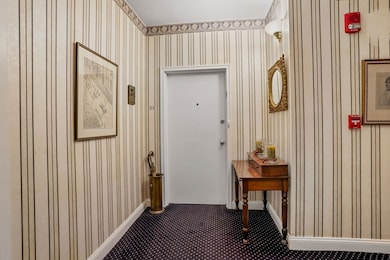Inwood Condominium 3200 Park Ave Unit 11C2 Bridgeport, CT 06604
North End NeighborhoodEstimated payment $3,382/month
Highlights
- Popular Property
- Gated Community
- Property is near public transit
- Pool House
- Clubhouse
- Ranch Style House
About This Home
Sunny remodeled unit on top floor of desirable, full service, high rise in gated complex on Fairfield line. Feel like you are living in a penthouse in this spacious unit which features soaring ceilings in the open plan living/dining rooms. The fabulous views of the city and LI Sound are even better when you step through the sliders from the LR/DR to a 24 foot balcony where you can enjoy morning coffee, an evening libation or multiple fireworks displays on holidays. A remodeled eat-in-kitchen features a hardwood floor, granite counters, stainless appliances, cabinets with pull-outs, access to the balcony and laundry room. A very spacious primary suite boasts a bedroom with high ceilings, gorgeous tree-top views, three closets, including a walk-in and a full bath. The primary bath has been remodeled to include a large shower, Corian topped vanity with double sinks, great storage and a marble floor. A second bedroom with double closets provides a built-in desk area with bookshelves. A hall bath with marble floor features a tub/shower combo and Corian topped vanity. This unit comes with a storage closet just outside the unit, a storage cage on the 1st floor, a great parking space in an underground garage and space in gated parking lot. The Inwood features a 24 hour doorman, heated pool, pool house, exercise room, sauna, lounge/library, party/card room, art room, and billiards/table tennis room. Great lifestyle- this one won't last!! See supplements for list of improvements.
Listing Agent
William Pitt Sotheby's Int'l Brokerage Phone: (203) 610-3949 License #RES.0764232 Listed on: 11/07/2025

Property Details
Home Type
- Condominium
Est. Annual Taxes
- $5,166
Year Built
- Built in 1974
Lot Details
- End Unit
HOA Fees
- $1,002 Monthly HOA Fees
Home Design
- Ranch Style House
- Concrete Siding
- Block Exterior
- Stone Siding
Interior Spaces
- 1,686 Sq Ft Home
- Entrance Foyer
- Intercom
Kitchen
- Electric Range
- Microwave
- Dishwasher
- Disposal
Bedrooms and Bathrooms
- 2 Bedrooms
- 2 Full Bathrooms
Laundry
- Laundry Room
- Laundry on main level
- Electric Dryer
- Washer
Parking
- 1 Car Garage
- Automatic Garage Door Opener
- Guest Parking
- Visitor Parking
Pool
- Pool House
- Heated In Ground Pool
- Gunite Pool
Outdoor Features
- Exterior Lighting
Location
- Property is near public transit
- Property is near shops
- Property is near a golf course
Schools
- Blackham Elementary And Middle School
- Central High School
Utilities
- Central Air
- Heat Pump System
- Baseboard Heating
- Electric Water Heater
- Cable TV Available
Listing and Financial Details
- Exclusions: Mirror in hall bath, black shelf in laundry room and valence in primary bedroom.
- Assessor Parcel Number 32934
Community Details
Overview
- Association fees include front desk receptionist, grounds maintenance, trash pickup, snow removal, water, sewer, property management, pest control, pool service
- 124 Units
- High-Rise Condominium
- Property managed by Felner Corp
Amenities
- Public Transportation
- Clubhouse
- Elevator
Recreation
- Exercise Course
Pet Policy
- Pets Allowed with Restrictions
Security
- Gated Community
Map
About Inwood Condominium
Home Values in the Area
Average Home Value in this Area
Tax History
| Year | Tax Paid | Tax Assessment Tax Assessment Total Assessment is a certain percentage of the fair market value that is determined by local assessors to be the total taxable value of land and additions on the property. | Land | Improvement |
|---|---|---|---|---|
| 2025 | $5,166 | $118,900 | $0 | $118,900 |
| 2024 | $5,166 | $118,900 | $0 | $118,900 |
| 2023 | $5,166 | $118,900 | $0 | $118,900 |
| 2022 | $5,166 | $118,900 | $0 | $118,900 |
| 2021 | $5,166 | $118,900 | $0 | $118,900 |
| 2020 | $5,638 | $104,430 | $0 | $104,430 |
| 2019 | $5,638 | $104,430 | $0 | $104,430 |
| 2018 | $5,678 | $104,430 | $0 | $104,430 |
| 2017 | $5,678 | $104,430 | $0 | $104,430 |
| 2016 | $5,678 | $104,430 | $0 | $104,430 |
| 2015 | $8,144 | $192,980 | $0 | $192,980 |
| 2014 | $8,144 | $192,980 | $0 | $192,980 |
Property History
| Date | Event | Price | List to Sale | Price per Sq Ft | Prior Sale |
|---|---|---|---|---|---|
| 11/07/2025 11/07/25 | For Sale | $369,000 | +112.1% | $219 / Sq Ft | |
| 02/28/2019 02/28/19 | Sold | $174,000 | -20.9% | $103 / Sq Ft | View Prior Sale |
| 02/13/2019 02/13/19 | Pending | -- | -- | -- | |
| 07/30/2018 07/30/18 | Price Changed | $219,900 | -2.2% | $130 / Sq Ft | |
| 06/01/2018 06/01/18 | For Sale | $224,900 | 0.0% | $133 / Sq Ft | |
| 11/01/2012 11/01/12 | Rented | $1,900 | -13.6% | -- | |
| 10/02/2012 10/02/12 | Under Contract | -- | -- | -- | |
| 09/04/2012 09/04/12 | For Rent | $2,200 | -- | -- |
Purchase History
| Date | Type | Sale Price | Title Company |
|---|---|---|---|
| Trustee Deed | $174,000 | -- | |
| Trustee Deed | $174,000 | -- | |
| Executors Deed | $221,650 | -- | |
| Executors Deed | $221,650 | -- | |
| Warranty Deed | $136,000 | -- | |
| Warranty Deed | $136,000 | -- |
Source: SmartMLS
MLS Number: 24138913
APN: BRID-002256A-000029C-000119
- 3200 Park Ave Unit 11E2
- 932 Thorme St
- 783 Clark St
- 3430 Park Ave
- 681 Westfield Ave
- 3450 Park Ave
- 520 Savoy St
- 226 Alberta St
- 485 Westfield Ave
- 604 Birmingham St
- 720 Queen St
- 2346 Madison Ave
- 365 Toilsome Hill Rd
- 376 Savoy St
- 112 Eastwood Rd
- 161 Brion Dr
- 105 Tremont Ave Unit E
- 105 Tremont Ave Unit B
- 631 Fairview Ave
- 11 Myron Ave
- 20 Rockmore Place
- 274 Robin St
- 1350 Brooklawn Ave
- 680 Queen St
- 415 Clark St
- 107 Robin St
- 1455 Madison Ave Unit A1
- 466 Merritt St
- 535 Jewett Ave
- 2625 Park Ave Unit 12J
- 2625 Park Ave Unit 14D
- 2600 Park Ave Unit 6H
- 467 Wilson St
- 2625 Park Ave Unit 1L
- 155 Wayne St Unit 5
- 2520 Madison Ave
- 505 Jewett Ave
- 3900 Park Ave Unit 5h
- 3900 Park Ave Unit 3s
- 325 Goldenrod Ave
