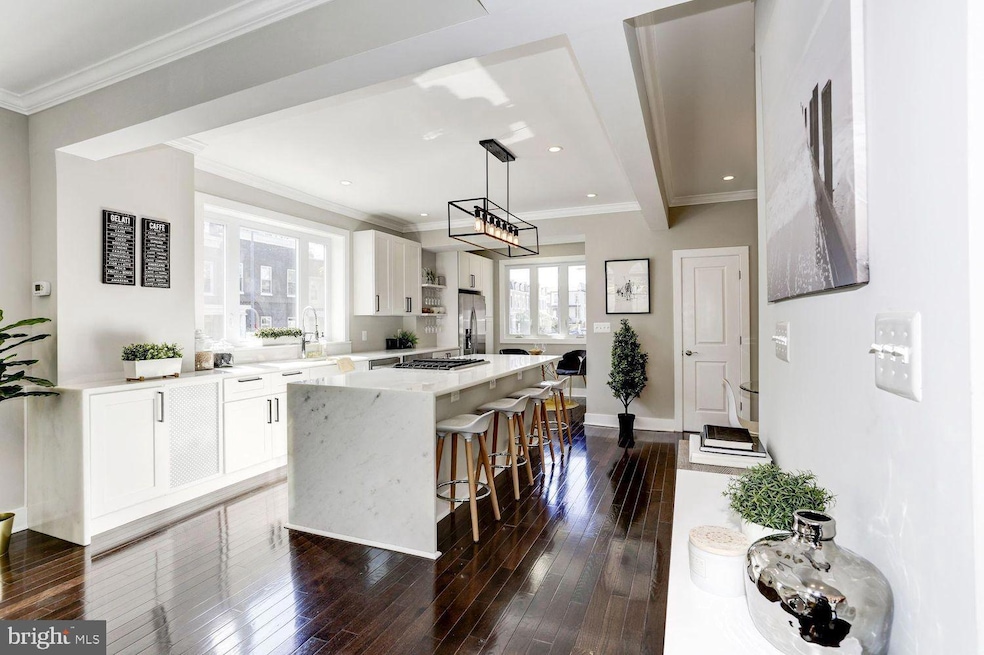3200 Park Place NW Washington, DC 20010
Park View NeighborhoodAbout This Home
Welcome to 3200 Park Place NW—a bright, beautifully finished, 4 bed 3.5 bath, end of Row Home in Park View that checks all the boxes
Sunlight pours in from three sides, highlighting the exposed brick, crown molding, and those gorgeous 8-foot wood interior doors. The kitchen is modern and functional with granite waterfall counters, stainless appliances, and a center island featuring a dual-fuel, self-venting downdraft stove
Downstairs, there’s a private walk-out level in-law suite with its own kitchenette, bedroom, bathroom, and a second washer/dryer hookup—ideal for roommates or a flexible WFH setup
Details that make life better:
Spacious layout across multiple levels
Spa-inspired, floor-to-ceiling tiled bathrooms
Park View perks:
5-min walk to Georgia Ave-Petworth Metro
Around the corner from Call Your Mother, Midlands, and Sonny’s Pizza
Quick access to Children's Hospital, Howard University, Columbia Heights, and Parks at McMillan
This home isn’t just stylish—it’s functional, flexible, and in one of NW DC’s most connected neighborhoods.
Rental Terms:
Minimum credit score: 700
Annual income must be 3x the annual rent
Verified employment & satisfactory rental history required
Dogs or cats allowed (30 lb weight limit, max 1 pet)
1 Months Deposit
Tenant Responsible for Gas, Electric and Water, Internet
No Smoking
Rental is UNFURNISHED
Townhouse Details
Home Type
- Townhome
Est. Annual Taxes
- $8,167
Year Built
- Built in 1916
Lot Details
- 1,701 Sq Ft Lot
Home Design
- Federal Architecture
- Brick Exterior Construction
- Concrete Perimeter Foundation
Interior Spaces
- Property has 2 Levels
- Finished Basement
Bedrooms and Bathrooms
Utilities
- Central Heating and Cooling System
- Electric Water Heater
- Public Septic
Listing and Financial Details
- Residential Lease
- Security Deposit $5,500
- Tenant pays for electricity, cable TV, gas, insurance, lawn/tree/shrub care, water
- No Smoking Allowed
- 12-Month Min and 24-Month Max Lease Term
- Available 9/8/25
- Assessor Parcel Number 3045//0061
Community Details
Overview
- Park View Subdivision
Pet Policy
- Pets allowed on a case-by-case basis
Map
Source: Bright MLS
MLS Number: DCDC2220252
APN: 3045-0061
- 3207 Warder St NW
- 423 Lamont St NW Unit A
- 3206 Warder St NW
- 446 Irving St NW
- 513 Irving St NW
- 526 Kenyon St NW Unit 104
- 3223 6th St NW
- 589 Columbia Rd NW
- 616 Kenyon St NW Unit 1
- 616 Kenyon St NW Unit 3
- 619 Kenyon St NW
- 518 Columbia Rd NW
- 604 Irving St NW
- 612 Lamont St NW
- 428 Manor Place NW Unit 2
- 426 Manor Place NW Unit 1
- 426 Manor Place NW Unit C
- 426 Manor Place NW Unit A
- 637 Keefer Place NW
- 643 Keefer Place NW
- 444 Kenyon St NW
- 3206 Warder St NW
- 430 Irving St NW Unit 202
- 471 Luray Place NW Unit B
- 600 Keefer Place NW Unit 1
- 439 Park Rd NW
- 616 Lamont St NW
- 615 Irving St NW Unit 1
- 610 Irving St NW Unit 203
- 610 Irving St NW Unit 105
- 610 Park Rd NW
- 632 Lamont St NW Unit B
- 3540 Warder St NW
- 514 Hobart Place NW Unit 1
- 3225 Georgia Ave NW
- 550 Hobart Plaza NW Unit 1
- 640 Park Rd NW Unit HU Rental
- 3304 Georgia Ave NW Unit 3B
- 621 Harvard St NW
- 705 Irving St NW Unit 202







