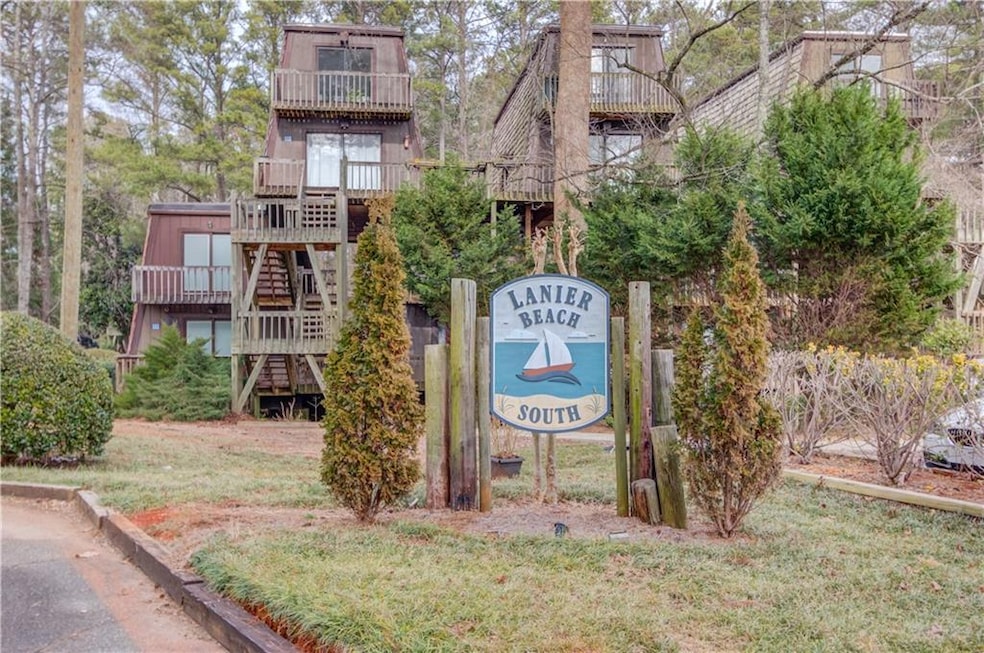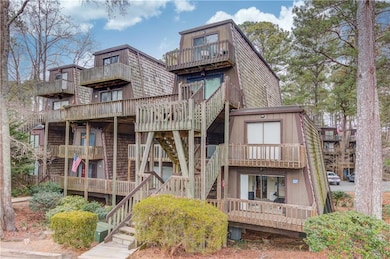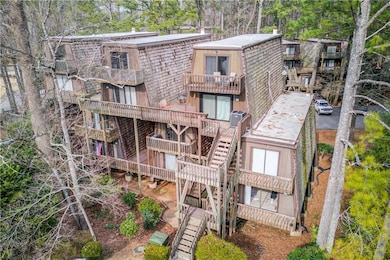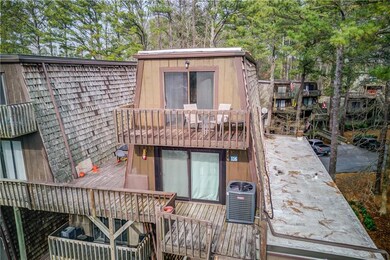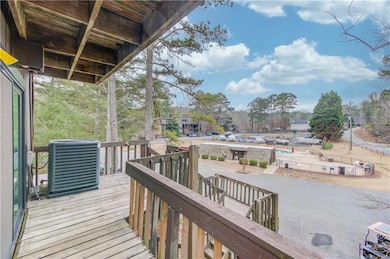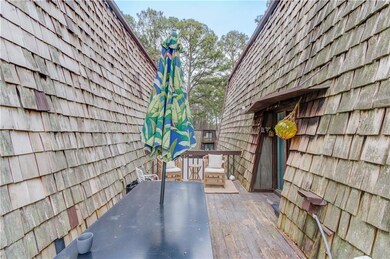3200 Rim Cove Dr Unit 116 Cumming, GA 30041
Estimated payment $2,313/month
Highlights
- Marina
- Boat Dock
- Boat or Launch Ramp
- Mashburn Elementary School Rated A
- Single Slip
- 3-minute walk to Little Ridge Park
About This Home
A rare opportunity to live on the south end of Lake Lanier in the highly sought-after Lanier Beach South community off Buford Dam Road. This beautifully updated top-floor, two-story condo features two bedrooms, two bathrooms, and an open loft area perfect for an office or additional sleeping space. The home has been renovated with stone counter tops and bathroom updates, hardwood-style tile flooring throughout, and a rustic cedar shake exterior that complements the lakeside setting. Enjoy serene lake views and access to the community’s in-water boat slip, saltwater pool, and on-site boat and trailer storage. This peaceful lake-adjacent neighborhood sits next to park access with walking trails and a nearby boat ramp, making it ideal for outdoor activities. Conveniently located just minutes from Marketplace Boulevard, GA 400, and a wide variety of shopping and dining options, this property offers a perfect blend of comfort, accessibility, and lake living.
Property Details
Home Type
- Condominium
Est. Annual Taxes
- $2,695
Year Built
- Built in 1974
Lot Details
- Property fronts a county road
- No Units Above
- End Unit
- Landscaped
- Cleared Lot
HOA Fees
- Property has a Home Owners Association
Property Views
- Lake
- Pool
- Neighborhood
Home Design
- A-Frame Home
- Rustic Architecture
- Frame Construction
- Wood Roof
- Cedar
Interior Spaces
- 1,330 Sq Ft Home
- 2-Story Property
- Roommate Plan
- Cathedral Ceiling
- Awning
- Open-Concept Dining Room
- Loft
- Laundry on upper level
Kitchen
- Breakfast Bar
- Electric Range
- Dishwasher
- Stone Countertops
- White Kitchen Cabinets
Flooring
- Ceramic Tile
- Luxury Vinyl Tile
Bedrooms and Bathrooms
- 2 Bedrooms | 1 Primary Bedroom on Main
- Shower Only
Parking
- 2 Parking Spaces
- Driveway Level
- RV or Boat Parking
- Assigned Parking
Pool
- In Ground Pool
- Saltwater Pool
Outdoor Features
- Deep Water Access
- Boat or Launch Ramp
- Single Slip
- Docks
- Balcony
- Deck
- Side Porch
Location
- Property is near schools
Schools
- Mashburn Elementary School
- Lakeside - Forsyth Middle School
- Forsyth Central High School
Utilities
- Central Heating and Cooling System
- Underground Utilities
- 110 Volts
- Phone Available
- Cable TV Available
Listing and Financial Details
- Assessor Parcel Number 224 419
Community Details
Overview
- 42 Units
- Lanier Beach South Subdivision
- Community Lake
Recreation
- Boat Dock
- Boating
- Marina
- Community Playground
- Community Pool
- Park
- Trails
Map
Home Values in the Area
Average Home Value in this Area
Tax History
| Year | Tax Paid | Tax Assessment Tax Assessment Total Assessment is a certain percentage of the fair market value that is determined by local assessors to be the total taxable value of land and additions on the property. | Land | Improvement |
|---|---|---|---|---|
| 2025 | $2,695 | $133,720 | $58,000 | $75,720 |
| 2024 | $2,695 | $109,920 | $54,000 | $55,920 |
| 2023 | $2,314 | $94,000 | $37,720 | $56,280 |
| 2022 | $2,205 | $74,760 | $30,000 | $44,760 |
| 2021 | $2,064 | $74,760 | $30,000 | $44,760 |
| 2020 | $1,588 | $57,520 | $30,000 | $27,520 |
| 2019 | $1,322 | $47,800 | $22,000 | $25,800 |
| 2018 | $1,187 | $42,920 | $22,000 | $20,920 |
| 2017 | $913 | $32,880 | $14,000 | $18,880 |
| 2016 | $913 | $32,880 | $14,000 | $18,880 |
| 2015 | $914 | $32,880 | $14,000 | $18,880 |
| 2014 | $831 | $31,400 | $0 | $0 |
Property History
| Date | Event | Price | List to Sale | Price per Sq Ft | Prior Sale |
|---|---|---|---|---|---|
| 01/31/2022 01/31/22 | Sold | $235,000 | +1.3% | $177 / Sq Ft | View Prior Sale |
| 01/08/2022 01/08/22 | Pending | -- | -- | -- | |
| 01/07/2022 01/07/22 | For Sale | $232,000 | 0.0% | $174 / Sq Ft | |
| 12/24/2021 12/24/21 | Pending | -- | -- | -- | |
| 12/20/2021 12/20/21 | For Sale | $232,000 | -- | $174 / Sq Ft |
Purchase History
| Date | Type | Sale Price | Title Company |
|---|---|---|---|
| Warranty Deed | $195,000 | -- | |
| Warranty Deed | -- | -- |
Source: First Multiple Listing Service (FMLS)
MLS Number: 7680266
APN: 224-419
- 3200 Rim Cove Dr Unit 172
- 3706 Tradewinds Dr
- 3705 Tradewinds Dr
- 3235 Southshore Ct
- 2935 Hamilton Rd Unit IV
- 2995 Hamilton Rd
- 2730 Brook Valley Dr
- LOT 51 Brook Valley Dr
- LOT 50 Brook Valley Dr
- LOT 48 Brook Valley Dr
- LOT 52 Brook Valley Dr
- LOT 47 Brook Valley Dr
- LOT 54 Brook Valley Dr
- 2220 Forest Dr
- 2765 Port Bow Ln
- 2105 Kemp Dr
- 2715 Maple Park Place Unit 30
- 2835 Evan Manor Ln
- 2575 Maple Park Place
- 2300 Habersham Marina Rd Unit 103
- 3502 Tradewinds Dr
- 2655 Merry Rd
- 2250 Rebel Rd
- 2865 Maple Park Place Unit 44
- 2820 Paddle Point Ln
- 2835 Sulky Ct
- 2845 Ballast Point Ct
- 3200 Rockport Ct Unit 6
- 109 Fairway Dr
- 2220 Manor Pointe Dr
- 2215 Manor Pointe Dr
- 2870 Roanoke Rd
- 5580 Williams Shores Dr
- 1248 Winterhaven Dr
- 4190 Etcetera Ln
- 2960 Goldmine Rd
- 3840 Pilgrim Mill Rd
- 4750 Spring Wood Trace
- 5330 Mercedes Dr
- 1235 Weatherway Ln
