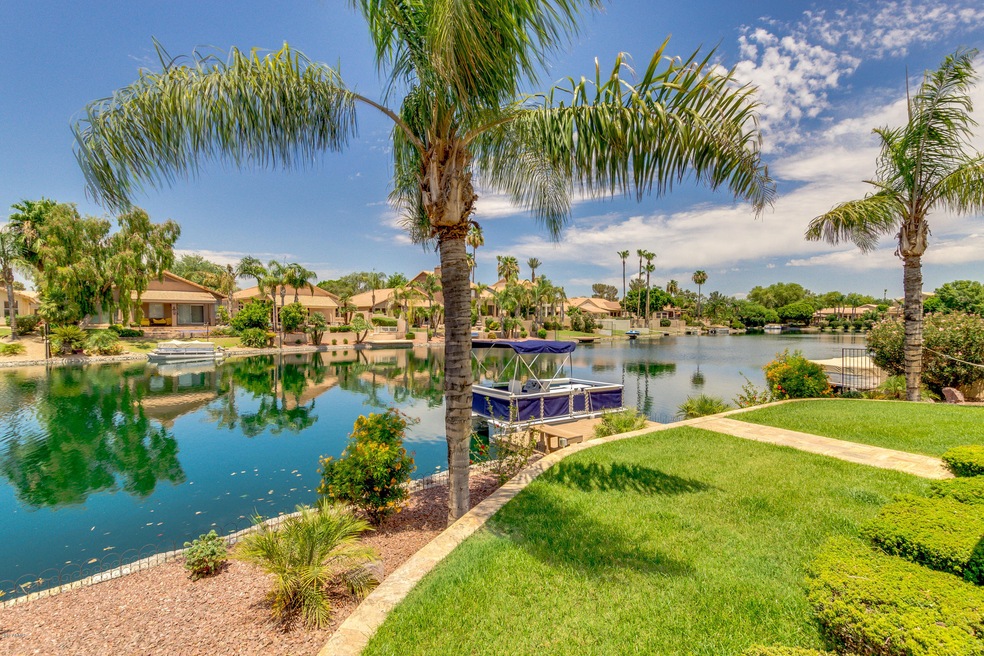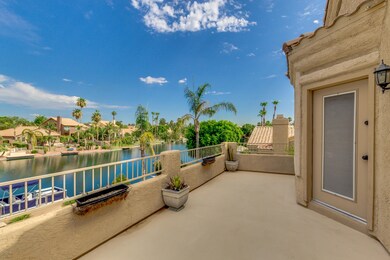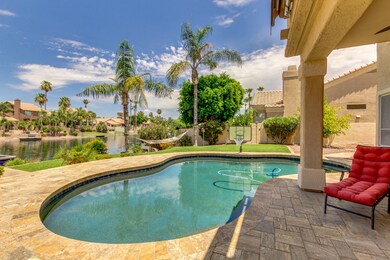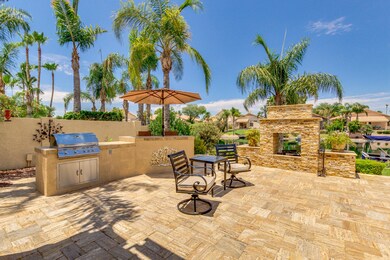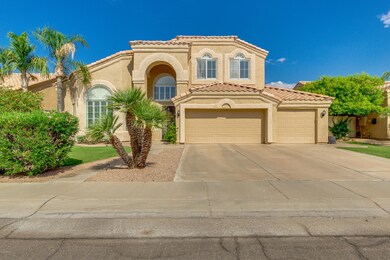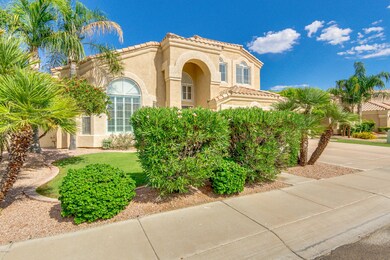
3200 S Greythorne Way Chandler, AZ 85248
Ocotillo NeighborhoodEstimated Value: $987,000 - $1,024,000
Highlights
- Golf Course Community
- Private Pool
- 0.25 Acre Lot
- Jacobson Elementary School Rated A
- Waterfront
- Community Lake
About This Home
As of November 2019Waterfront Property w/ Lake Access in Chandler/Ocotillo. 5 bed 3 bath home plus an office w/ a 3 car garage. Formal living & dining room, vaulted ceilings & plantation shutters. Travetine stone in all traffic areas & new carpet. Kitchen is open to the family room. Mahagony cabinets, granite counters, stainless steel appliances & island w/ seating. Windows overlooking the breath taking lake views. Guest suite & bonus room on first level. Master suite w/ balcony overlooking the water. Custom walk-in closet w/ classy closet built in cabinets. Gorgeous Marble Master bath has sep tub/shower, double vessel sinks & granite counters. Resort style backyard, beautiful stone paver patio, stacked stone fireplace, BBQ area, pool & spa. Lake access w/ dock. Furniture & other items available to purchase. One of a kind property with spectacular views. Located in the Jacaranda loop, nice for walking & bike riding. Close to the Village gym, parks, tennis courts & A rated Chandler Schools. Fridge, Washer/Dryer, Grill, Boat, Hot tub and furniture/TVs are available for purchase separately
Last Listed By
Rebekah Liperote
Redfin Corporation License #SA584723000 Listed on: 07/12/2019

Home Details
Home Type
- Single Family
Est. Annual Taxes
- $4,472
Year Built
- Built in 1995
Lot Details
- 0.25 Acre Lot
- Waterfront
- Desert faces the front and back of the property
- Block Wall Fence
- Grass Covered Lot
HOA Fees
- $57 Monthly HOA Fees
Parking
- 3 Car Garage
- Garage Door Opener
Home Design
- Santa Barbara Architecture
- Wood Frame Construction
- Tile Roof
- Stucco
Interior Spaces
- 3,154 Sq Ft Home
- 2-Story Property
- Vaulted Ceiling
- Ceiling Fan
- Double Pane Windows
- Solar Screens
- Family Room with Fireplace
- 2 Fireplaces
Kitchen
- Eat-In Kitchen
- Breakfast Bar
- Built-In Microwave
- Kitchen Island
- Granite Countertops
Flooring
- Carpet
- Tile
Bedrooms and Bathrooms
- 5 Bedrooms
- Primary Bathroom is a Full Bathroom
- 3 Bathrooms
- Dual Vanity Sinks in Primary Bathroom
- Bathtub With Separate Shower Stall
Outdoor Features
- Private Pool
- Balcony
- Covered patio or porch
- Outdoor Fireplace
- Built-In Barbecue
Schools
- Anna Marie Jacobson Elementary School
- Bogle Junior High School
- Hamilton High School
Utilities
- Refrigerated Cooling System
- Heating Available
- High Speed Internet
- Cable TV Available
Listing and Financial Details
- Tax Lot 16
- Assessor Parcel Number 303-39-505
Community Details
Overview
- Association fees include ground maintenance
- Ocotillo Association, Phone Number (480) 704-2900
- Built by UDC
- Legend At Ocotillo Subdivision
- Community Lake
Amenities
- Clubhouse
- Recreation Room
Recreation
- Golf Course Community
- Bike Trail
Ownership History
Purchase Details
Home Financials for this Owner
Home Financials are based on the most recent Mortgage that was taken out on this home.Purchase Details
Home Financials for this Owner
Home Financials are based on the most recent Mortgage that was taken out on this home.Purchase Details
Home Financials for this Owner
Home Financials are based on the most recent Mortgage that was taken out on this home.Purchase Details
Home Financials for this Owner
Home Financials are based on the most recent Mortgage that was taken out on this home.Purchase Details
Home Financials for this Owner
Home Financials are based on the most recent Mortgage that was taken out on this home.Purchase Details
Home Financials for this Owner
Home Financials are based on the most recent Mortgage that was taken out on this home.Purchase Details
Purchase Details
Purchase Details
Purchase Details
Purchase Details
Home Financials for this Owner
Home Financials are based on the most recent Mortgage that was taken out on this home.Purchase Details
Home Financials for this Owner
Home Financials are based on the most recent Mortgage that was taken out on this home.Similar Homes in the area
Home Values in the Area
Average Home Value in this Area
Purchase History
| Date | Buyer | Sale Price | Title Company |
|---|---|---|---|
| Dickson Gary C | $629,000 | Lawyers Title Of Arizona Inc | |
| Hagan Brenda R | -- | Driggs Title Agency Inc | |
| Metz Brenda R | -- | None Available | |
| Metz Brenda R | $340,000 | None Available | |
| U S Bak National Association | $324,098 | Accommodation | |
| Haqq Athaniel A | -- | Fidelity National Title | |
| Haqq Athaniel A | $362,500 | Fidelity National Title | |
| Haqq Athanaiel A | -- | Fidelity National Title | |
| Snider Stephanie | -- | -- | |
| Haun Loren | $345,000 | Capital Title Agency | |
| Belden Kathleen | $287,500 | Stewart Title & Trust | |
| Porsche James D | $254,100 | United Title Agency |
Mortgage History
| Date | Status | Borrower | Loan Amount |
|---|---|---|---|
| Open | Dickson Gary C | $339,000 | |
| Previous Owner | Hagan Brenda R | $230,000 | |
| Previous Owner | Metz Brenda R | $323,000 | |
| Previous Owner | Metz Brenda R | $323,000 | |
| Previous Owner | Haqq Athaniel A | $395,000 | |
| Previous Owner | Haqq Athaniel A | $99,900 | |
| Previous Owner | Belden Kathleen | $229,500 | |
| Previous Owner | Porsche James D | $100,000 |
Property History
| Date | Event | Price | Change | Sq Ft Price |
|---|---|---|---|---|
| 11/21/2019 11/21/19 | Sold | $629,000 | -1.6% | $199 / Sq Ft |
| 09/19/2019 09/19/19 | Price Changed | $639,000 | -2.4% | $203 / Sq Ft |
| 09/09/2019 09/09/19 | Price Changed | $655,000 | -2.9% | $208 / Sq Ft |
| 08/22/2019 08/22/19 | Price Changed | $674,514 | -3.5% | $214 / Sq Ft |
| 07/12/2019 07/12/19 | For Sale | $699,000 | -- | $222 / Sq Ft |
Tax History Compared to Growth
Tax History
| Year | Tax Paid | Tax Assessment Tax Assessment Total Assessment is a certain percentage of the fair market value that is determined by local assessors to be the total taxable value of land and additions on the property. | Land | Improvement |
|---|---|---|---|---|
| 2025 | $4,784 | $58,518 | -- | -- |
| 2024 | $4,681 | $55,731 | -- | -- |
| 2023 | $4,681 | $70,970 | $14,190 | $56,780 |
| 2022 | $4,514 | $51,820 | $10,360 | $41,460 |
| 2021 | $4,657 | $52,510 | $10,500 | $42,010 |
| 2020 | $4,627 | $45,850 | $9,170 | $36,680 |
| 2019 | $4,620 | $51,260 | $10,250 | $41,010 |
| 2018 | $4,472 | $43,630 | $8,720 | $34,910 |
| 2017 | $4,165 | $42,550 | $8,510 | $34,040 |
| 2016 | $4,003 | $45,420 | $9,080 | $36,340 |
| 2015 | $3,813 | $42,370 | $8,470 | $33,900 |
Agents Affiliated with this Home
-

Seller's Agent in 2019
Rebekah Liperote
Redfin Corporation
(480) 695-1734
-

Buyer's Agent in 2019
Ann Miller
Realty One Group
(602) 690-7542
Map
Source: Arizona Regional Multiple Listing Service (ARMLS)
MLS Number: 5951402
APN: 303-39-505
- 3050 S Cascade Place
- 2134 W Peninsula Cir
- 3295 S Ambrosia Dr
- 2395 W Riverside St
- 1590 W Desert Broom Dr
- 1635 W Wisteria Dr
- 3370 S Ivy Way
- 1893 W Canary Way
- 2454 W Hope Cir
- 3631 S Greythorne Way
- 3623 S Agave Way
- 2477 W Market Place Unit 18
- 2781 S Santa Anna St
- 3671 S Greythorne Way
- 2401 W Indigo Dr
- 2421 W Indigo Dr
- 3665 S Jojoba Way
- 2041 W Hemlock Way
- 2511 W Queen Creek Rd Unit 374
- 2511 W Queen Creek Rd Unit 378
- 3200 S Greythorne Way
- 3190 S Greythorne Way
- 3210 S Greythorne Way
- 3220 S Greythorne Way
- 3201 S Greythorne Way
- 3211 S Greythorne Way
- 1860 W Azalea Dr
- 3191 S Greythorne Way
- 3170 S Greythorne Way
- 3155 S Laguna Dr
- 3145 S Laguna Dr
- 3165 S Laguna Dr
- 3135 S Laguna Dr
- 3181 S Greythorne Way
- 1871 W Azalea Dr
- 3185 S Laguna Dr
- 3125 S Laguna Dr
- 1850 W Azalea Dr
- 3195 S Laguna Dr
- 3160 S Greythorne Way
