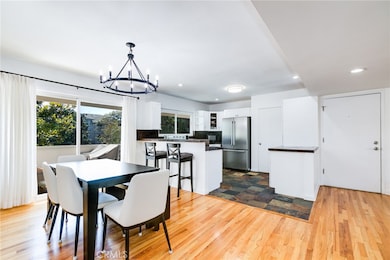3200 S Sepulveda Blvd Unit J22 Los Angeles, CA 90034
Highlights
- Primary Bedroom Suite
- 3.68 Acre Lot
- Community Pool
- Clover Avenue Elementary School Rated A
- Neighborhood Views
- Home Office
About This Home
Oasis in West Side Village! Welcome to 3200 S Sepulveda Blvd, a bright and spacious condo in the perfect location - just west of Culver City and Studio Village. This updated 3-bed, 2-bath plus bonus Den/Office is located in the heart of the Westside and offers a rare combination of location, tranquility and luxury. From the moment you walk through the door, you will love the open-concept layout with its gleaming hardwood floors, recessed lighting and skylight. The updated kitchen features stainless steel appliances and treetop views. A large balcony is perfect for outdoor living and al fresco dining. A true primary en-suite bedroom offers plenty of room for relaxation. Additional highlights include updated baths, in-unit washer and dryer, dual-pane windows and central HVAC. Secured building with private dedicated storage, two sparkling pools, and lush mature landscaping. All within a half mile of shops and restaurants, Trader Joe's and Mar Vista Rec Center, and a short trip from UCLA, top-rated Clover Elementary, Santa Monica Beach, Downtown Culver, Fox and Sony Studios, Metro Rail and more. A short drive to the beach, easy access to Santa Monica Airport and highways, this home offers everything you could want in beautiful Los Angeles living! Owner pays for water and trash. Tenant responsible for all other utilities. No smoking. Renter's insurance required. Subject to interview and approval of co-op.
Listing Agent
eXp Realty of California Inc Brokerage Phone: 626-416-9000 License #01956161 Listed on: 09/03/2025

Co-Listing Agent, Showing Contact
eXp Realty of California Inc Brokerage Phone: 626-416-9000 License #02051807
Property Details
Home Type
- Co-Op
Year Built
- Built in 1961
Lot Details
- 3.68 Acre Lot
- 1 Common Wall
Parking
- 1 Car Garage
- 1 Carport Space
- On-Street Parking
- Assigned Parking
Home Design
- Entry on the 2nd floor
Interior Spaces
- 1,449 Sq Ft Home
- 1-Story Property
- Furniture Can Be Negotiated
- Living Room
- Home Office
- Neighborhood Views
- Gas Range
- Laundry Room
Bedrooms and Bathrooms
- 4 Bedrooms | 3 Main Level Bedrooms
- Primary Bedroom Suite
- 2 Full Bathrooms
Additional Features
- Exterior Lighting
- Central Heating and Cooling System
Listing and Financial Details
- Security Deposit $4,800
- Rent includes association dues, gardener, pool, sewer, trash collection, water
- 12-Month Minimum Lease Term
- Available 9/3/25
- Tax Lot 2
- Tax Tract Number 22045
- Assessor Parcel Number 4251012130
Community Details
Overview
- Property has a Home Owners Association
- Front Yard Maintenance
- 90 Units
Recreation
- Community Pool
- Community Spa
Pet Policy
- Call for details about the types of pets allowed
- Pet Deposit $250
Map
Source: California Regional Multiple Listing Service (CRMLS)
MLS Number: WS25197636
APN: 4251-012-130
- 11121 Queensland St Unit A3
- 3300 S Sepulveda Blvd Unit L27
- 3166 S Sepulveda Blvd Unit 22
- 3315 S Bentley Ave
- 3238 Corinth Ave
- 3401 S Bentley Ave Unit 306
- 2950 S Bentley Ave Unit 3
- 3124 Veteran Ave
- 3289 Kelton Ave
- 2884 Sawtelle Blvd Unit 215
- 3500 Tuller Ave
- 2852 Sawtelle Blvd Unit 41
- 2810 Tilden Ave
- 2828 Military Ave
- 3127 Glendon Ave
- 11428 National Blvd Unit 101
- 11500 Kingsland St
- 3523 S Sepulveda Blvd
- 11209 Sardis Ave
- 3507 Military Ave
- 3330 S Sepulveda Blvd Unit 21
- 3330 S Sepulveda Blvd Unit 1
- 11131 Rose Ave Unit 28
- 11131 Rose Ave Unit 17
- 11131 Rose Ave Unit 5
- 3261 Sawtelle Blvd Unit 104
- 3165 Sawtelle Blvd
- 11133 Rose Ave Unit 5
- 11133 Rose Ave Unit 18
- 11133 Rose Ave Unit 25
- 11133 Rose Ave Unit 9
- 11133 Rose Ave Unit 16
- 11133 Rose Ave Unit 10
- 11133 Rose Ave Unit 15
- 11133 Rose Ave Unit 21
- 3281 Sawtelle Blvd Unit 103
- 11100-11126 National Blvd
- 11081 Rose Ave Unit 10
- 11081 Rose Ave Unit 25
- 3336 Tilden Ave






