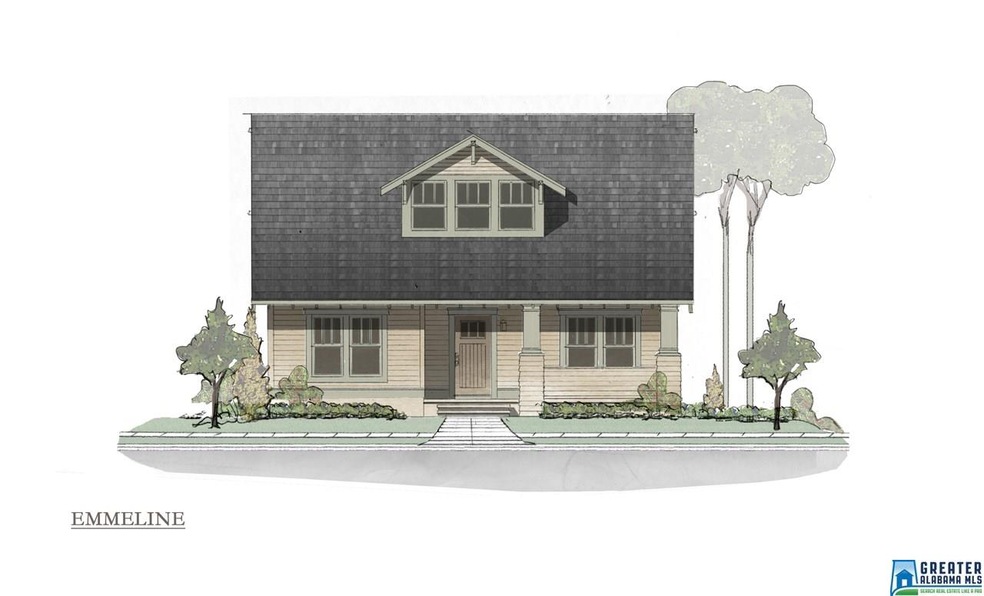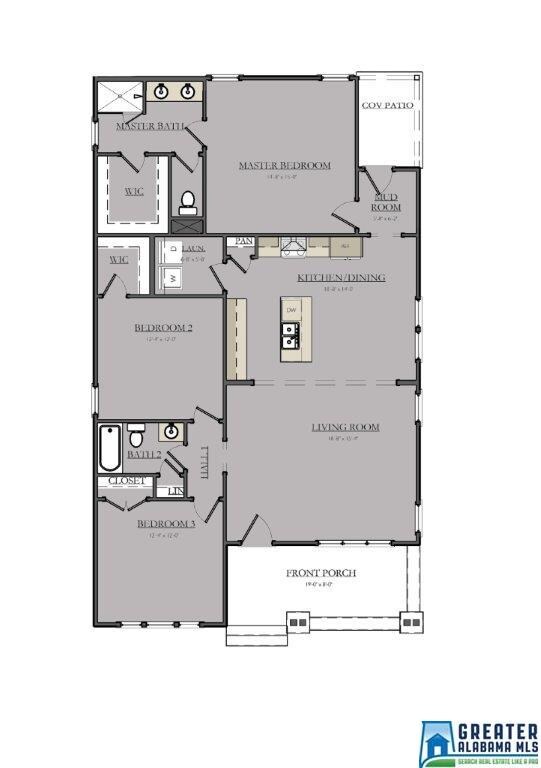
3200 Sawyer Dr Hoover, AL 35226
Ross Bridge NeighborhoodHighlights
- In Ground Pool
- Wood Flooring
- Mud Room
- Deer Valley Elementary School Rated A+
- Attic
- Stone Countertops
About This Home
As of May 2024Presale for comps only
Last Buyer's Agent
Lauren Frazier
RE/MAX Southern Homes
Home Details
Home Type
- Single Family
Est. Annual Taxes
- $2,530
Year Built
- 2017
HOA Fees
- $65 Monthly HOA Fees
Parking
- 2 Car Detached Garage
- Front Facing Garage
Home Design
- Proposed Property
- Slab Foundation
- HardiePlank Siding
Interior Spaces
- 1,522 Sq Ft Home
- 1-Story Property
- Recessed Lighting
- Mud Room
- Dining Room
- Wood Flooring
- Pull Down Stairs to Attic
Kitchen
- Gas Oven
- Gas Cooktop
- Built-In Microwave
- Dishwasher
- Stone Countertops
- Disposal
Bedrooms and Bathrooms
- 3 Bedrooms
- Walk-In Closet
- 2 Full Bathrooms
Laundry
- Laundry Room
- Laundry on main level
- Washer and Electric Dryer Hookup
Outdoor Features
- In Ground Pool
- Covered Patio or Porch
Utilities
- Central Air
- Heating Available
- Underground Utilities
- Gas Water Heater
Listing and Financial Details
- Tax Lot 313
- Assessor Parcel Number 39-8-2-2-1
Community Details
Overview
- Mckay Association, Phone Number (205) 733-6700
Recreation
- Community Pool
Ownership History
Purchase Details
Home Financials for this Owner
Home Financials are based on the most recent Mortgage that was taken out on this home.Purchase Details
Home Financials for this Owner
Home Financials are based on the most recent Mortgage that was taken out on this home.Purchase Details
Purchase Details
Home Financials for this Owner
Home Financials are based on the most recent Mortgage that was taken out on this home.Similar Homes in the area
Home Values in the Area
Average Home Value in this Area
Purchase History
| Date | Type | Sale Price | Title Company |
|---|---|---|---|
| Warranty Deed | -- | Hero Title Company | |
| Warranty Deed | $369,000 | -- | |
| Warranty Deed | $277,390 | -- | |
| Warranty Deed | $277,390 | -- |
Mortgage History
| Date | Status | Loan Amount | Loan Type |
|---|---|---|---|
| Previous Owner | $371,500 | New Conventional | |
| Previous Owner | $221,890 | New Conventional |
Property History
| Date | Event | Price | Change | Sq Ft Price |
|---|---|---|---|---|
| 05/29/2024 05/29/24 | Sold | $425,000 | 0.0% | $268 / Sq Ft |
| 05/07/2024 05/07/24 | Pending | -- | -- | -- |
| 05/07/2024 05/07/24 | For Sale | $425,000 | +15.2% | $268 / Sq Ft |
| 05/14/2021 05/14/21 | Sold | $369,000 | +10.5% | $233 / Sq Ft |
| 04/17/2021 04/17/21 | For Sale | $334,000 | +20.4% | $211 / Sq Ft |
| 02/28/2017 02/28/17 | Sold | $277,390 | +0.9% | $182 / Sq Ft |
| 10/05/2016 10/05/16 | Pending | -- | -- | -- |
| 10/05/2016 10/05/16 | For Sale | $275,000 | -- | $181 / Sq Ft |
Tax History Compared to Growth
Tax History
| Year | Tax Paid | Tax Assessment Tax Assessment Total Assessment is a certain percentage of the fair market value that is determined by local assessors to be the total taxable value of land and additions on the property. | Land | Improvement |
|---|---|---|---|---|
| 2024 | $2,530 | $37,160 | -- | -- |
| 2022 | $4,466 | $30,760 | $11,270 | $19,490 |
| 2021 | $2,087 | $29,470 | $9,980 | $19,490 |
| 2020 | $1,997 | $28,090 | $8,600 | $19,490 |
| 2019 | $1,987 | $28,100 | $0 | $0 |
| 2018 | $1,823 | $25,840 | $0 | $0 |
| 2017 | $1,061 | $14,620 | $0 | $0 |
Agents Affiliated with this Home
-
Jana Woodruff

Seller's Agent in 2024
Jana Woodruff
RealtySouth
(205) 601-9054
53 in this area
160 Total Sales
-
Mike Wald

Seller's Agent in 2021
Mike Wald
RealtySouth
(205) 541-0940
7 in this area
297 Total Sales
-
Hayden Wald

Seller Co-Listing Agent in 2021
Hayden Wald
RealtySouth
(205) 919-5535
6 in this area
313 Total Sales
-
Patrick Cornelius

Buyer's Agent in 2021
Patrick Cornelius
ARC Realty Mountain Brook
(205) 657-1505
2 in this area
81 Total Sales
-
Alex White Morriss

Seller's Agent in 2017
Alex White Morriss
DREAM Properties AL LLC
(205) 915-3587
9 in this area
104 Total Sales
-
Todd Tucker

Seller Co-Listing Agent in 2017
Todd Tucker
ARC Realty 280
(205) 999-8633
13 in this area
148 Total Sales
Map
Source: Greater Alabama MLS
MLS Number: 764093
APN: 39-00-08-3-000-001.103
- 2389 Village Center St
- 4159 Arnold Ln
- Signature Hayes 3A Plan at Primrose at Everlee - Signature
- Hayes 3A Plan at Primrose at Everlee - Classic
- Stella 1B Plan at Primrose at Everlee - Classic
- Signature Cantor 3A Plan at Primrose at Everlee - Signature
- Linden 1A Plan at Primrose at Everlee - Classic
- Hollis 3B Plan at Primrose at Everlee - Classic
- Haven 1B Plan at Primrose at Everlee - Classic
- Linden 1D Plan at Primrose at Everlee - Classic
- Signature Hayes 3B Plan at Primrose at Everlee - Signature
- Linden 1C Plan at Primrose at Everlee - Classic
- Hollis 3A Plan at Primrose at Everlee - Classic
- Cantor 3A Plan at Primrose at Everlee - Classic
- Signature Gale 1A Plan at Primrose at Everlee - Signature
- Farrier 2A Plan at Primrose at Everlee - Classic
- Signature Maren 1B Plan at Primrose at Everlee - Signature
- Hayes 3B Plan at Primrose at Everlee - Classic
- Linden 1B Plan at Primrose at Everlee - Classic
- Farrier 2B Plan at Primrose at Everlee - Classic

