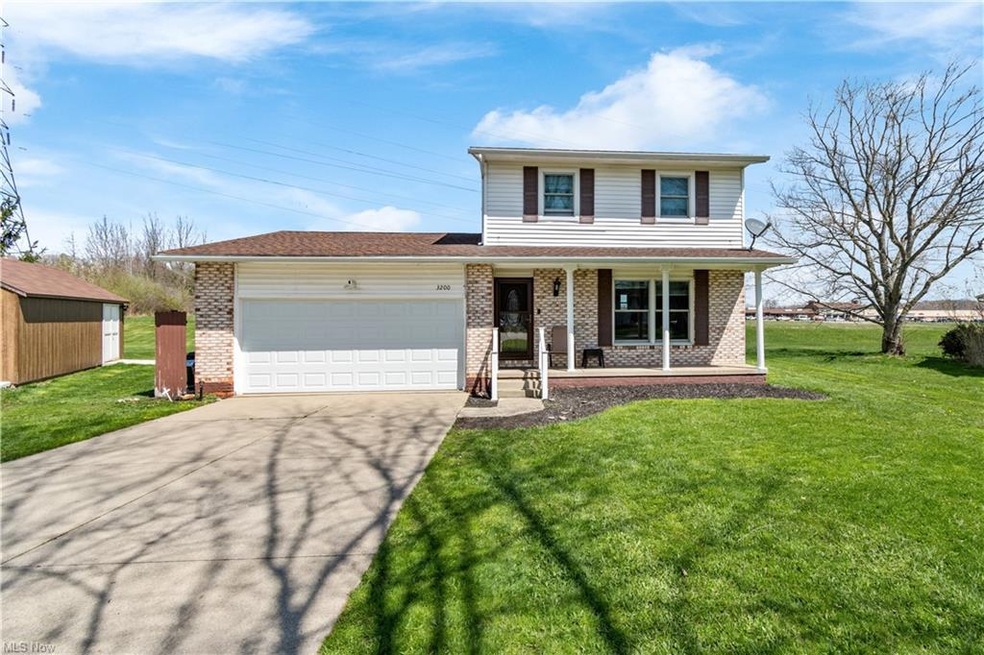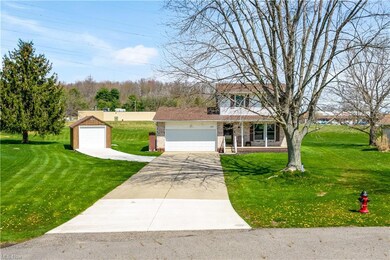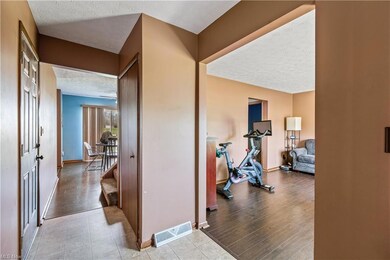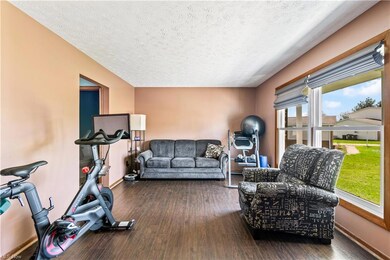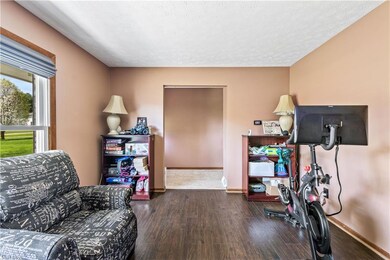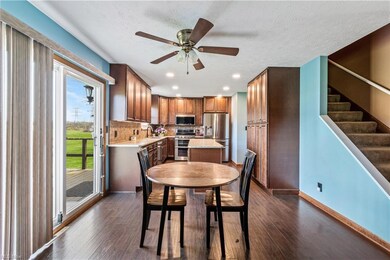
3200 Southberry Cir SW Canton, OH 44706
Estimated Value: $174,000 - $244,000
Highlights
- Colonial Architecture
- 3 Car Garage
- Porch
- Deck
- Cul-De-Sac
- Home Security System
About This Home
As of May 2022This tastefully updated Canton South 2 story is waiting for it's new owners! Situated on a private cul de sac! As you step inside your foyer, you are instantly greeted with vast windows (all new 2021), allowing an abundance of natural light. New LVT flooring throughout the living room, kitchen, family room and hallway. The half bath has been updated with ceramic flooring, new vanity and is conveniently located near the kitchen. The fully renovated kitchen will delight even the grandest of chefs with high end cabinetry; including a large island, pantry storage, granite countertops, drop in sink, tiled backsplash and recessed lighting. SS appliances including double gas range! Upstairs, you will find a large primary suite with walk in closet. (King size bed for reference) The full bathroom has been updated to accommodate handicap needs with new shower, vanity and extra electrical outlets. Two additional bedrooms (one currently used as an office) plus hallway storage. The unfinished basement is waiting for your personal touches and includes glassblock windows, newer furnace, hot water tank, tub basin, water softener, sump pump, new electrical panel, new washer/dryer plus crawl space for storage. New ceiling fans throughout and exterior doors. You will appreciate the 2 car attached garage PLUS additional one car garage/outbuilding with new concrete pad! Spacious backyard with deck. Invisible fence and nest convey. Keyless entry. This is a property you will be PROUD to call home!
Last Agent to Sell the Property
EXP Realty, LLC. License #2019002006 Listed on: 04/23/2022

Home Details
Home Type
- Single Family
Est. Annual Taxes
- $1,809
Year Built
- Built in 1979
Lot Details
- 0.41 Acre Lot
- Cul-De-Sac
- Property has an invisible fence for dogs
Parking
- 3 Car Garage
Home Design
- Colonial Architecture
- Brick Exterior Construction
- Asphalt Roof
- Vinyl Construction Material
Interior Spaces
- 1,472 Sq Ft Home
- 2-Story Property
Kitchen
- Range
- Microwave
- Dishwasher
Bedrooms and Bathrooms
- 3 Bedrooms
Laundry
- Dryer
- Washer
Unfinished Basement
- Sump Pump
- Crawl Space
Home Security
- Home Security System
- Fire and Smoke Detector
Outdoor Features
- Deck
- Outbuilding
- Porch
Utilities
- Forced Air Heating and Cooling System
- Heating System Uses Gas
- Water Softener
Community Details
- Berrington Green Community
Listing and Financial Details
- Assessor Parcel Number 01308456
Ownership History
Purchase Details
Home Financials for this Owner
Home Financials are based on the most recent Mortgage that was taken out on this home.Purchase Details
Home Financials for this Owner
Home Financials are based on the most recent Mortgage that was taken out on this home.Purchase Details
Home Financials for this Owner
Home Financials are based on the most recent Mortgage that was taken out on this home.Purchase Details
Purchase Details
Home Financials for this Owner
Home Financials are based on the most recent Mortgage that was taken out on this home.Similar Homes in Canton, OH
Home Values in the Area
Average Home Value in this Area
Purchase History
| Date | Buyer | Sale Price | Title Company |
|---|---|---|---|
| Koshmider Benjamin K | -- | Ille Scott J | |
| Ruess Linette L | $117,000 | None Available | |
| Equity Trust Co | $61,000 | None Available | |
| Household Realty Corp | $66,000 | None Available | |
| Brownsword Alan D | $93,000 | -- |
Mortgage History
| Date | Status | Borrower | Loan Amount |
|---|---|---|---|
| Open | Koshmider Benjamin K | $164,000 | |
| Previous Owner | Ruess Linette L | $16,491 | |
| Previous Owner | Ruess Linette L | $114,880 | |
| Previous Owner | Brownsword Alan D | $138,159 | |
| Previous Owner | Brownsword Alan D | $8,700 | |
| Previous Owner | Brownsword Deborah A | $117,000 | |
| Previous Owner | Brownsword Alan D | $35,500 | |
| Previous Owner | Brownsword Alan D | $88,350 |
Property History
| Date | Event | Price | Change | Sq Ft Price |
|---|---|---|---|---|
| 05/20/2022 05/20/22 | Sold | $205,000 | +3.0% | $139 / Sq Ft |
| 04/29/2022 04/29/22 | Pending | -- | -- | -- |
| 04/26/2022 04/26/22 | Price Changed | $199,000 | -11.6% | $135 / Sq Ft |
| 04/23/2022 04/23/22 | For Sale | $225,000 | +268.9% | $153 / Sq Ft |
| 10/04/2013 10/04/13 | Sold | $61,000 | -12.7% | $41 / Sq Ft |
| 09/16/2013 09/16/13 | Pending | -- | -- | -- |
| 09/05/2013 09/05/13 | For Sale | $69,900 | -- | $47 / Sq Ft |
Tax History Compared to Growth
Tax History
| Year | Tax Paid | Tax Assessment Tax Assessment Total Assessment is a certain percentage of the fair market value that is determined by local assessors to be the total taxable value of land and additions on the property. | Land | Improvement |
|---|---|---|---|---|
| 2024 | -- | $77,670 | $21,530 | $56,140 |
| 2023 | $2,450 | $54,320 | $16,030 | $38,290 |
| 2022 | $1,135 | $54,320 | $16,030 | $38,290 |
| 2021 | $1,809 | $43,090 | $16,030 | $27,060 |
| 2020 | $1,617 | $33,780 | $12,710 | $21,070 |
| 2019 | $1,678 | $33,780 | $12,710 | $21,070 |
| 2018 | $1,666 | $33,780 | $12,710 | $21,070 |
| 2017 | $1,658 | $31,720 | $11,730 | $19,990 |
| 2016 | $1,660 | $31,720 | $11,730 | $19,990 |
| 2015 | $1,662 | $31,720 | $11,730 | $19,990 |
| 2014 | $1,676 | $30,040 | $11,100 | $18,940 |
| 2013 | $181 | $30,040 | $11,100 | $18,940 |
Agents Affiliated with this Home
-
Dayna Edwards

Seller's Agent in 2022
Dayna Edwards
EXP Realty, LLC.
(330) 268-0876
762 Total Sales
-
Greg Norris

Buyer's Agent in 2022
Greg Norris
Howard Hanna
(330) 447-3068
67 Total Sales
-
M
Seller's Agent in 2013
Marty Galentine
Deleted Agent
-
Angie Hartong

Buyer's Agent in 2013
Angie Hartong
High Point Real Estate Group
(330) 705-8034
201 Total Sales
Map
Source: MLS Now
MLS Number: 4366744
APN: 01308456
- 3673 Highview Ave SW
- 731 39th St SW
- 915 39th St SW
- 814 39th St SW
- 2000 Henry Ave SW
- 1901 Kimball Rd SE
- 1911 Hammond Ave SW
- 1315 18th St SW
- 4426 Dueber Ave SW
- 238 46th St SW
- 3041 38th St SW
- 4720 Ashmont Ave SW
- 1544 Clark Ave SW
- 1815 Vine Ave SW
- 2104 Tanner Ave SW
- 2123 Sandwith Ave SW
- 657 49th Ave SW
- 0 49th St SW Unit 4354676
- 1454 Willet Ave SE
- 1513 14th St SW
- 3200 Southberry Cir SW
- 3206 Southberry Cir SW
- 3201 Southberry Cir SW
- 3212 Southberry Cir SW
- 3211 Southberry Cir SW
- 3205 Forestdale Ave SW
- 3201 Forestdale Ave SW
- 705 Ironwood St SW
- 3211 Forestdale Ave SW
- 723 Ironwood St SW
- 617 Ironwood St SW
- 3221 Forestdale Ave SW
- 805 Ironwood St SW
- 801 Ironwood St SW
- 3229 Forestdale Ave SW
- 811 Ironwood St SW
- 3206 Forestdale Ave SW
- 3160 Forestdale Ave SW
- 712 Ironwood St SW
- 704 Ironwood St SW
