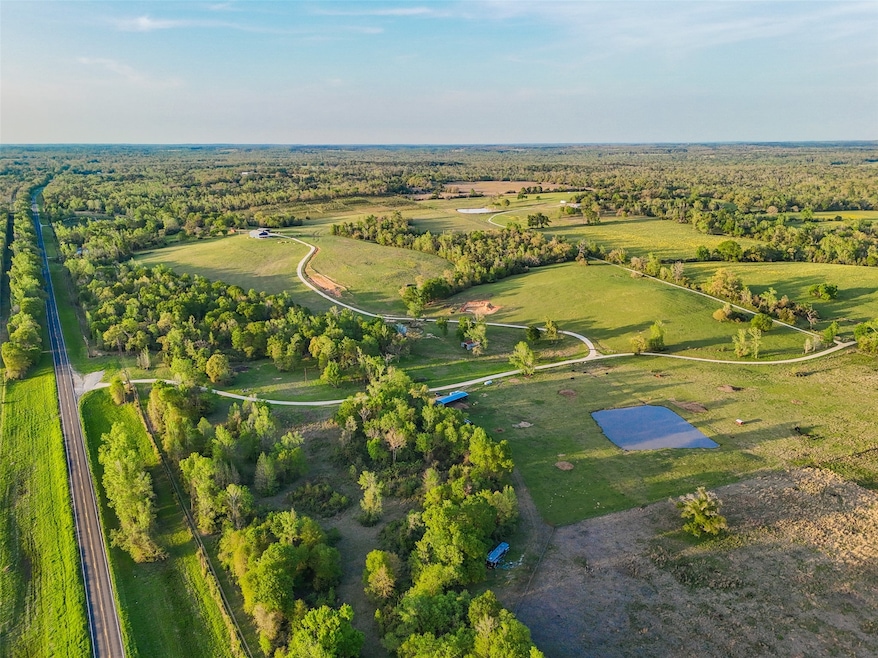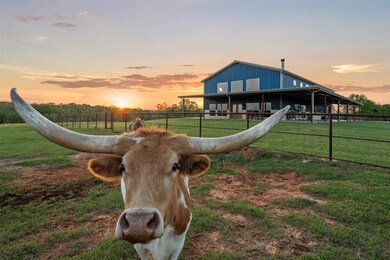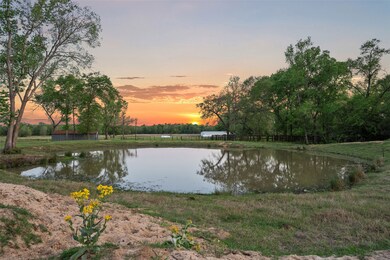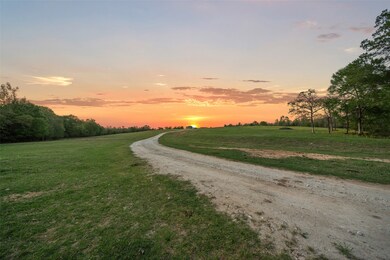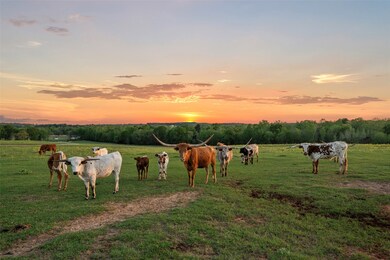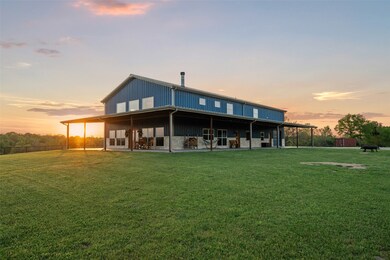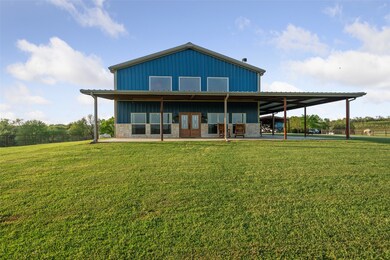
3200 State Highway 75 N Centerville, TX 75833
Estimated payment $11,455/month
Highlights
- Water Views
- 90.5 Acre Lot
- Wooded Lot
- Home fronts a pond
- Deck
- Adjacent to Greenbelt
About This Home
Stunning 90+ acre ranch, prime HWY 75 frontage offers panoramic sunset views over rolling hills in every direction. 3/4-mile driveway leads to a custom Barndo with spacious wrap-around porch. Inside, open living area filled w/natural light & features floor-to-ceiling stone fireplace. Kitchen boasts custom naughty alder cabinets, SS appliances, large island, built-in dining & walk-in pantry. Throughout the home are granite countertops, knotty alder woodwork, recessed lighting, stained concrete floors down & wood flooring upstairs. Master suite includes luxurious bath with double sinks, soaking tub surrounded by stone & frameless walk-in shower. Downstairs also offers 2 additional bedrooms, full bath & large utility room w/sink & storage. Upstairs features game room, 3 spacious bedrooms & full bath. Outside: 40x20 workshop w/roll-up doors & wood bar, 40x50 carport w/two RV hookups, stocked pond, 50x70 barn w/electric, fencing, and cattleguard entry-ideal for a peaceful rural lifestyle.
Home Details
Home Type
- Single Family
Est. Annual Taxes
- $7,853
Year Built
- Built in 2018
Lot Details
- 90.5 Acre Lot
- Home fronts a pond
- Adjacent to Greenbelt
- Sprinkler System
- Cleared Lot
- Wooded Lot
- Back Yard Fenced and Side Yard
Parking
- 1 Car Attached Garage
Home Design
- Converted Barn or Barndominium
- Slab Foundation
- Metal Roof
Interior Spaces
- 3,740 Sq Ft Home
- 2-Story Property
- High Ceiling
- Ceiling Fan
- Wood Burning Fireplace
- Gas Fireplace
- Family Room Off Kitchen
- Living Room
- Combination Kitchen and Dining Room
- Game Room
- Utility Room
- Washer and Electric Dryer Hookup
- Water Views
- Fire and Smoke Detector
Kitchen
- Breakfast Bar
- Walk-In Pantry
- Gas Oven
- Gas Range
- Free-Standing Range
- Microwave
- Dishwasher
- Kitchen Island
- Granite Countertops
- Disposal
- Pot Filler
Flooring
- Wood
- Concrete
Bedrooms and Bathrooms
- 6 Bedrooms
- 3 Full Bathrooms
- Double Vanity
- Soaking Tub
- Bathtub with Shower
- Separate Shower
Eco-Friendly Details
- Ventilation
Outdoor Features
- Deck
- Covered patio or porch
- Separate Outdoor Workshop
Schools
- Buffalo Elementary School
- Buffalo Junior High School
- Buffalo High School
Utilities
- Central Heating and Cooling System
- Aerobic Septic System
Listing and Financial Details
- Exclusions: Shipping Containers
Map
Home Values in the Area
Average Home Value in this Area
Property History
| Date | Event | Price | Change | Sq Ft Price |
|---|---|---|---|---|
| 06/30/2025 06/30/25 | For Sale | $1,950,000 | -- | $521 / Sq Ft |
Similar Home in Centerville, TX
Source: Houston Association of REALTORS®
MLS Number: 61340886
- 208 Jewell St
- 3 acres Smith Rd
- 4 AC Smith Rd
- 0 Smith Rd
- 208 S Jewell
- 5 ac Lassiter Rd
- 926 S Cass
- 956 Farm To Market Road 1119
- 239 Pr 1312
- TBD Cr 150
- 128 Three Lakes Ranch
- 0 Pr 1313 Unit 51543420
- 3832 Cr 145
- TBD Private Road 2316
- Tract 2 Cr 231
- 15376 E Route 7
- 1393 Route 7
- 10445 Route 7
- 11986 County Road 112
- 0 Lassiter Rd
