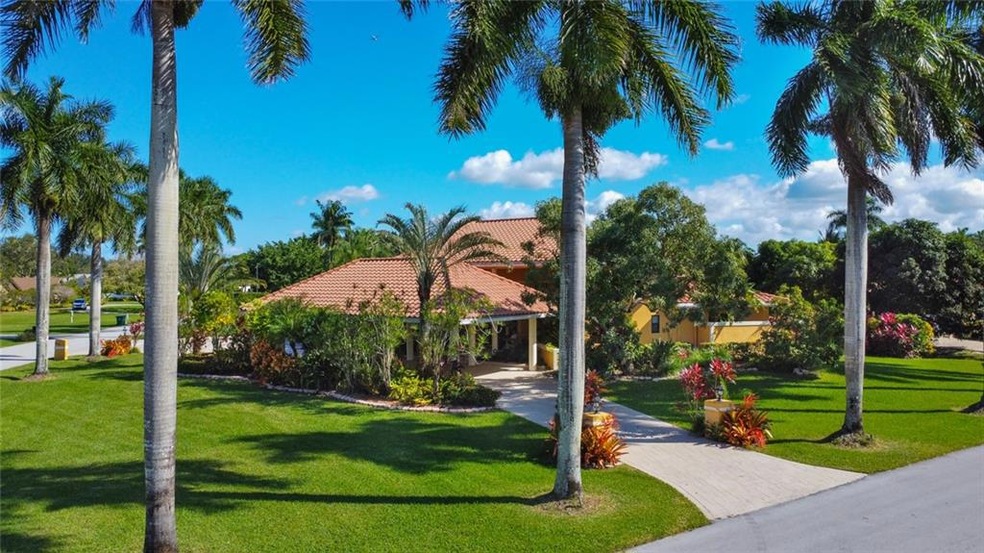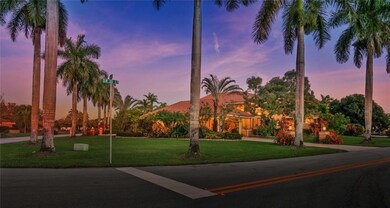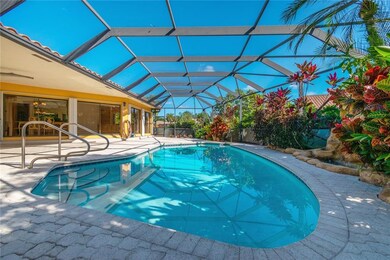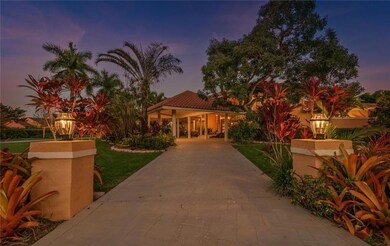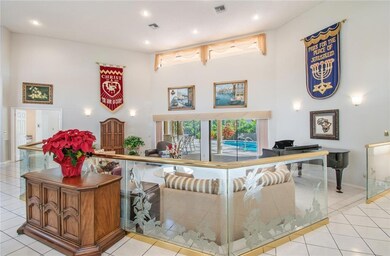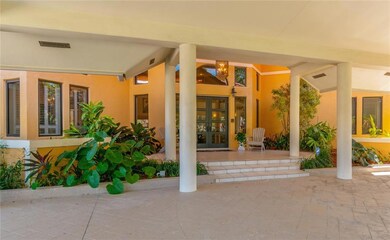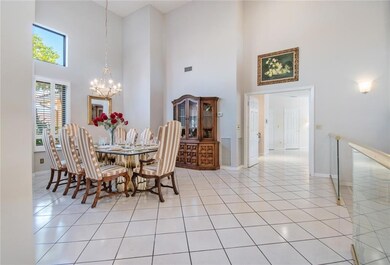
3200 SW 133rd Terrace Davie, FL 33330
Flamingo Groves NeighborhoodEstimated Value: $1,303,000 - $1,496,844
Highlights
- 70 Feet of Waterfront
- Private Pool
- Fruit Trees
- Country Isles Elementary School Rated A-
- Solar Power System
- Deck
About This Home
As of March 2023Spectacular, one-of-a-kind, contemporary home nestled in coveted Whispering Pines in the heart of Davie. From the grand, columned porte cochere entrance to the water's edge at the rear, this beautiful home thrills with every turn! Stroll along the pathways in its peaceful, lush tropical gardens or relax in the large, screened pool. With a large bar outside, ready for a new summer kitchen, dining is both formal & al-fresco! This home offers family fun & easy entertaining. Other features include soaring ceilings, a huge master suite with walk-in closets, spacious master bath w/vanity & lighted jacuzzi, impact glass windows & doors, wood & tile floors, huge Florida room w/wet bar, fenced property, fruit trees, silent pet fence, large circular drive, 3 car garage & alarm. Light, airy & bright!
Home Details
Home Type
- Single Family
Est. Annual Taxes
- $11,246
Year Built
- Built in 1988
Lot Details
- 0.83 Acre Lot
- 70 Feet of Waterfront
- Lake Front
- North Facing Home
- Fenced
- Oversized Lot
- Sprinkler System
- Fruit Trees
HOA Fees
- $78 Monthly HOA Fees
Parking
- 3 Car Attached Garage
- Converted Garage
- Garage Door Opener
- Circular Driveway
Property Views
- Garden
- Pool
Home Design
- Spanish Tile Roof
Interior Spaces
- 3,568 Sq Ft Home
- 1-Story Property
- Built-In Features
- Ceiling Fan
- Plantation Shutters
- French Doors
- Sitting Room
- Formal Dining Room
- Utility Room
- Attic
Kitchen
- Breakfast Area or Nook
- Breakfast Bar
- Built-In Oven
- Electric Range
- Dishwasher
- Kitchen Island
- Disposal
Flooring
- Wood
- Tile
Bedrooms and Bathrooms
- 4 Main Level Bedrooms
- Split Bedroom Floorplan
- Walk-In Closet
- 3 Full Bathrooms
- Dual Sinks
- Jettted Tub and Separate Shower in Primary Bathroom
Laundry
- Laundry Room
- Dryer
- Washer
- Laundry Tub
Home Security
- Intercom
- Hurricane or Storm Shutters
- Impact Glass
- Fire and Smoke Detector
Eco-Friendly Details
- Solar Power System
- Solar Water Heater
Pool
- Private Pool
- Screen Enclosure
Outdoor Features
- Deck
Schools
- Country Isles Elementary School
- Indian Ridge Middle School
- Western High School
Utilities
- Central Heating and Cooling System
- Water Purifier
- Cable TV Available
Community Details
- Association fees include common areas, maintenance structure
- Whispering Pines Subdivision
Listing and Financial Details
- Assessor Parcel Number 504023030860
Ownership History
Purchase Details
Home Financials for this Owner
Home Financials are based on the most recent Mortgage that was taken out on this home.Purchase Details
Purchase Details
Purchase Details
Home Financials for this Owner
Home Financials are based on the most recent Mortgage that was taken out on this home.Similar Homes in the area
Home Values in the Area
Average Home Value in this Area
Purchase History
| Date | Buyer | Sale Price | Title Company |
|---|---|---|---|
| Thomson Alexander | $1,225,000 | South Florida Title | |
| Ulrich Steven L/R K Trust | -- | -- | |
| Ulrich Steven L | $457,500 | -- | |
| Herbert Thomas W | $454,000 | -- |
Mortgage History
| Date | Status | Borrower | Loan Amount |
|---|---|---|---|
| Previous Owner | Herbert Thomas W | $395,100 |
Property History
| Date | Event | Price | Change | Sq Ft Price |
|---|---|---|---|---|
| 03/24/2023 03/24/23 | Sold | $1,225,000 | -18.3% | $343 / Sq Ft |
| 12/15/2022 12/15/22 | For Sale | $1,500,000 | -- | $420 / Sq Ft |
Tax History Compared to Growth
Tax History
| Year | Tax Paid | Tax Assessment Tax Assessment Total Assessment is a certain percentage of the fair market value that is determined by local assessors to be the total taxable value of land and additions on the property. | Land | Improvement |
|---|---|---|---|---|
| 2025 | $24,891 | $1,292,960 | $253,020 | $1,039,940 |
| 2024 | $12,232 | $1,292,960 | $253,020 | $1,039,940 |
| 2023 | $12,232 | $609,220 | $0 | $0 |
| 2022 | $11,578 | $591,480 | $0 | $0 |
| 2021 | $11,246 | $574,260 | $0 | $0 |
| 2020 | $11,123 | $566,340 | $0 | $0 |
| 2019 | $10,853 | $553,610 | $0 | $0 |
| 2018 | $10,511 | $543,290 | $0 | $0 |
| 2017 | $10,340 | $532,120 | $0 | $0 |
| 2016 | $10,272 | $521,180 | $0 | $0 |
| 2015 | $10,511 | $517,560 | $0 | $0 |
| 2014 | $10,630 | $513,460 | $0 | $0 |
| 2013 | -- | $589,700 | $126,500 | $463,200 |
Agents Affiliated with this Home
-
Karen Schon

Seller's Agent in 2023
Karen Schon
Coldwell Banker Realty
(954) 605-4449
1 in this area
20 Total Sales
Map
Source: BeachesMLS (Greater Fort Lauderdale)
MLS Number: F10359498
APN: 50-40-23-03-0860
- 13240 SW 32nd Ct
- 13520 SW 28th St
- 3450 SW 130th Ave
- 3051 SW 136th Ave
- 13440 SW 36th Ct
- 12854 Stonebrook Dr
- 13390 SW 26th St
- 13450 SW 26th St
- 13505 SW 37th Place
- 12794 Stonebrook Dr
- 3230 SW 139th Terrace
- 12922 Grand Oaks Dr
- 2900 SW 139th Ave
- 2753 W Stonebrook Cir
- 2850 W Stonebrook Cir
- 12555 SW 34th Place
- 3440 Carlton Ln
- 2341 SW 131st Terrace
- 12483 Grand Oaks Dr
- 13600 Pine Meadow Ct
- 3200 SW 133rd Terrace
- 3250 SW 133rd Terrace
- 13261 SW 32nd Ct
- 13241 SW 32nd Ct
- 13271 SW 32nd Ct
- 3200 SW 134th Terrace
- 3300 SW 133rd Terrace
- 13221 SW 32nd Ct
- 3251 SW 133rd Terrace
- 3201 SW 134th Terrace
- 13230 SW 32nd Ct
- 13251 SW 33rd Ct
- 13211 SW 32nd Ct
- 3100 SW 133rd Terrace
- 3251 SW 134th Terrace
- 3250 SW 134th Terrace
- 3151 SW 133rd Terrace
- 3301 SW 133rd Terrace
- 13270 SW 30th Ct
- 13201 SW 33rd Ct
