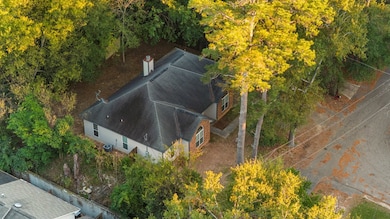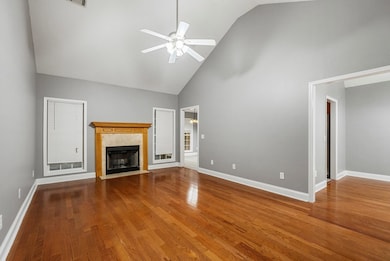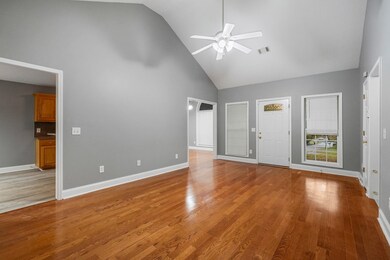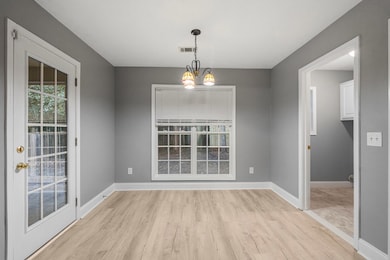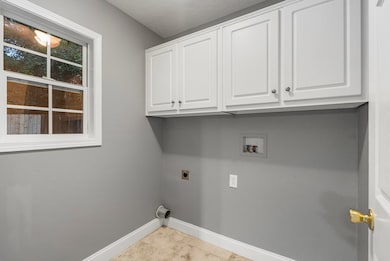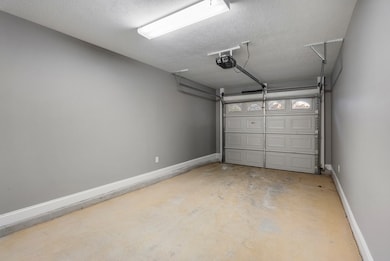3200 Tip Top Dr Columbus, GA 31907
Eastern Columbus NeighborhoodEstimated payment $1,376/month
Highlights
- Popular Property
- No HOA
- 1 Car Attached Garage
- Wood Flooring
- Breakfast Area or Nook
- Soaking Tub
About This Home
Stylish updates, functional design, and long-term confidence come together in this inviting 3-bed 2-bath 1-story home. Step inside to find hardwood floors in the living and dining areas, new luxury vinyl plank flooring throughout the remainder of the home, and fresh paint that gives every room a clean, modern feel. The kitchen features rich wooden cabinetry, a breakfast nook overlooking the backyard, and direct access to the laundry room and one-car garage. The living area is centered around a classic wood-burning fireplace, adding charm and warmth to the space. The primary suite offers a generous walk-in closet, a soaking tub, and a separate shower. Key improvements include a newer HVAC system and water heater, ensuring efficiency and reliability for years to come. The foundation has been professionally serviced and is covered under an annual maintenance program, providing buyers with peace of mind in their investment. Ideally situated near shopping, dining, Columbus State University and Fort Moore, this home combines comfort, practicality, and value—perfect for buyers seeking a move-in-ready property with thoughtful upgrades and enduring quality.
Listing Agent
Keller Williams Realty River Cities Brokerage Phone: 7062216900 License #406512 Listed on: 11/08/2025

Home Details
Home Type
- Single Family
Est. Annual Taxes
- $2,630
Year Built
- Built in 2006
Lot Details
- 10,019 Sq Ft Lot
- Level Lot
- Back Yard
Parking
- 1 Car Attached Garage
Home Design
- Brick Exterior Construction
- Cement Siding
Interior Spaces
- 1,633 Sq Ft Home
- 1-Story Property
- Ceiling Fan
- Living Room with Fireplace
- Wood Flooring
- Laundry Room
Kitchen
- Breakfast Area or Nook
- Electric Range
- Microwave
- Dishwasher
Bedrooms and Bathrooms
- 3 Main Level Bedrooms
- Walk-In Closet
- 2 Full Bathrooms
- Soaking Tub
Utilities
- Cooling Available
- Forced Air Heating System
Community Details
- No Home Owners Association
- Highland Park Subdivision
Listing and Financial Details
- Assessor Parcel Number 068 036 007
Map
Home Values in the Area
Average Home Value in this Area
Tax History
| Year | Tax Paid | Tax Assessment Tax Assessment Total Assessment is a certain percentage of the fair market value that is determined by local assessors to be the total taxable value of land and additions on the property. | Land | Improvement |
|---|---|---|---|---|
| 2025 | $2,630 | $67,188 | $7,964 | $59,224 |
| 2024 | $2,630 | $67,188 | $7,964 | $59,224 |
| 2023 | $2,647 | $67,188 | $7,964 | $59,224 |
| 2022 | $2,156 | $52,796 | $7,964 | $44,832 |
| 2021 | $2,272 | $55,640 | $7,964 | $47,676 |
| 2020 | $2,272 | $55,640 | $7,964 | $47,676 |
| 2019 | $2,280 | $55,640 | $7,964 | $47,676 |
| 2018 | $2,280 | $55,640 | $7,964 | $47,676 |
| 2017 | $2,287 | $55,640 | $7,964 | $47,676 |
| 2016 | $2,253 | $54,625 | $12,637 | $41,988 |
| 2015 | $2,256 | $54,625 | $12,637 | $41,988 |
| 2014 | $2,259 | $54,625 | $12,637 | $41,988 |
| 2013 | -- | $54,625 | $12,637 | $41,988 |
Property History
| Date | Event | Price | List to Sale | Price per Sq Ft |
|---|---|---|---|---|
| 11/08/2025 11/08/25 | For Sale | $220,000 | -- | $135 / Sq Ft |
Purchase History
| Date | Type | Sale Price | Title Company |
|---|---|---|---|
| Warranty Deed | $164,900 | None Available |
Mortgage History
| Date | Status | Loan Amount | Loan Type |
|---|---|---|---|
| Open | $170,424 | VA |
Source: Columbus Board of REALTORS® (GA)
MLS Number: 224366
APN: 068-036-007
- 3425 Tomahawk Dr
- 3604 Norris Rd
- 3129 Avon Dr
- 3409 Hiawatha Dr
- 3346 Junaluska Dr
- 3328 College Ave
- 3335 Junaluska Dr
- 3337 Coweta Dr
- 3935 Dexter Dr
- 8 Primrose Ct
- 3224 Carden Dr
- 3834 Rockdale Dr
- 3409 Primrose Rd
- 2705 and 2443 Norris Rd
- 2525 Norris Rd Unit 36
- 2525 Norris Rd Unit 73
- 2525 Norris Rd Unit 91
- 3816 Anglin Rd
- 2722 E Lindsay Dr
- 3727 Claymore Rd
- 3219 University Ave Unit 7
- 3132 Oak Cir
- 3738 Mote Rd
- 3938 Edgewood Cir Unit ID1043496P
- 3940 Macon Rd
- 4226 University Ave
- 2860 Cromwell Dr
- 3528 Gentian Blvd
- 2324 Laurel Dr
- 4503 Reese Rd
- 3515 Gentian Blvd
- 3828 Reese Rd
- 1824-2020 Sheffield Dr
- 4002 Armour Ave
- 1615 Sheffield Dr
- 2840 Warm Springs Rd
- 3821 Armour Ave
- 4209 King Arthur Place Unit ID1043488P
- 4235 King Arthur Place Unit ID1043511P
- 1712 Marilon Dr

