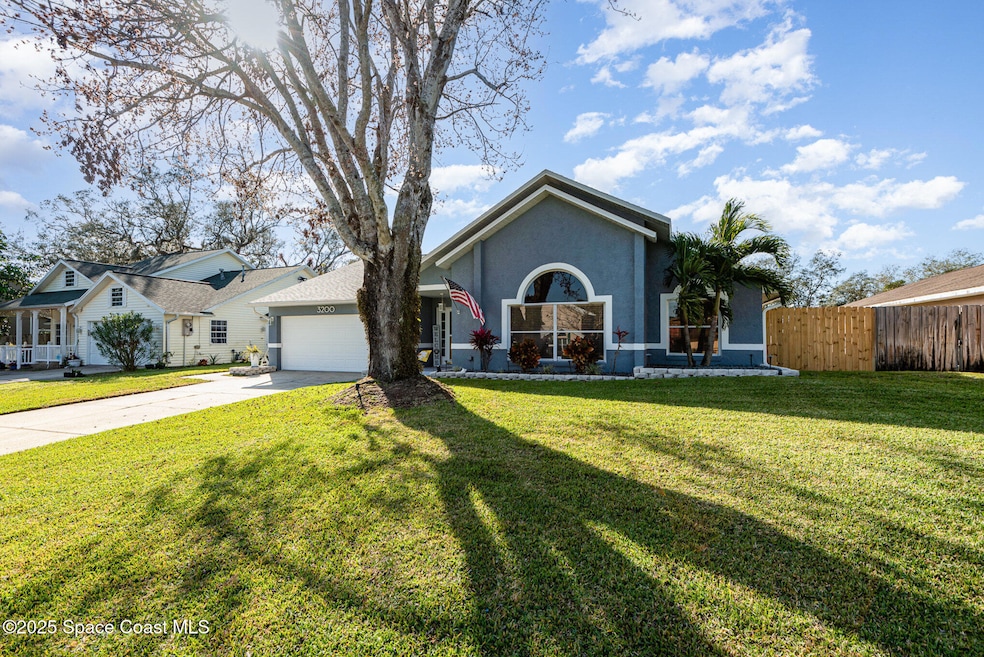
3200 Treetop Dr Titusville, FL 32780
Central Titusville NeighborhoodEstimated payment $2,584/month
Highlights
- Open Floorplan
- Contemporary Architecture
- No HOA
- Deck
- Vaulted Ceiling
- Separate Outdoor Workshop
About This Home
Welcome to your dream home! This beautifully updated 3-bedroom, 2 bath is nestled in one of the most sought-after neighborhoods in Titusville.. There is ample space for your family's needs as well as walking distance to the YMCA and views of rocket launches from front door. This 3 bedroom, 2 bath with bonus room is perfect for office or playroom and has a dry sauna. Stainless steel appliances in kitchen. 2 car attached garage and 20x25 detached finished garage with a car lift is a car enthusiast's dream, providing extra storage and workspace with access from Park Avenue. New Roof (2023) and new HVAC (2025).
Home Details
Home Type
- Single Family
Est. Annual Taxes
- $1,654
Year Built
- Built in 1990 | Remodeled
Lot Details
- 0.31 Acre Lot
- East Facing Home
- Property is Fully Fenced
- Wood Fence
- Front and Back Yard Sprinklers
Parking
- 2 Car Garage
- Garage Door Opener
Home Design
- Contemporary Architecture
- Shingle Roof
- Block Exterior
- Stucco
Interior Spaces
- 2,064 Sq Ft Home
- 1-Story Property
- Open Floorplan
- Furniture Can Be Negotiated
- Vaulted Ceiling
- Ceiling Fan
- Wood Burning Fireplace
- Gas Fireplace
- Fire and Smoke Detector
- Washer and Gas Dryer Hookup
Kitchen
- Gas Oven
- Gas Cooktop
- Stove
- Microwave
- Ice Maker
- Dishwasher
- Disposal
Flooring
- Carpet
- Laminate
- Tile
Bedrooms and Bathrooms
- 3 Bedrooms
- Walk-In Closet
- 2 Full Bathrooms
- Shower Only
Eco-Friendly Details
- Energy-Efficient Appliances
Outdoor Features
- Deck
- Fire Pit
- Separate Outdoor Workshop
- Shed
Schools
- Apollo Elementary School
- Jackson Middle School
- Titusville High School
Utilities
- Central Air
- Heat Pump System
- 220 Volts in Workshop
- 200+ Amp Service
- Well
- Gas Water Heater
- Septic Tank
- Cable TV Available
Community Details
- No Home Owners Association
- Central Park Estates Subdivision
Map
Home Values in the Area
Average Home Value in this Area
Tax History
| Year | Tax Paid | Tax Assessment Tax Assessment Total Assessment is a certain percentage of the fair market value that is determined by local assessors to be the total taxable value of land and additions on the property. | Land | Improvement |
|---|---|---|---|---|
| 2024 | $1,654 | $128,450 | -- | -- |
| 2023 | $1,654 | $124,710 | $0 | $0 |
| 2022 | $1,531 | $121,080 | $0 | $0 |
| 2021 | $1,556 | $117,560 | $0 | $0 |
| 2020 | $1,549 | $115,940 | $0 | $0 |
| 2019 | $1,564 | $113,340 | $0 | $0 |
| 2018 | $1,567 | $111,230 | $0 | $0 |
| 2017 | $1,398 | $101,870 | $0 | $0 |
| 2016 | $1,328 | $99,780 | $32,000 | $67,780 |
| 2015 | $1,366 | $99,090 | $32,000 | $67,090 |
| 2014 | $1,356 | $98,310 | $25,500 | $72,810 |
Property History
| Date | Event | Price | Change | Sq Ft Price |
|---|---|---|---|---|
| 08/08/2025 08/08/25 | For Sale | $449,000 | -- | $218 / Sq Ft |
Purchase History
| Date | Type | Sale Price | Title Company |
|---|---|---|---|
| Deed | $100 | -- | |
| Warranty Deed | -- | None Available | |
| Warranty Deed | -- | None Available | |
| Deed | $100 | -- | |
| Warranty Deed | -- | None Available | |
| Warranty Deed | $40,000 | -- |
Mortgage History
| Date | Status | Loan Amount | Loan Type |
|---|---|---|---|
| Open | $122,000 | New Conventional | |
| Closed | $160,000 | New Conventional | |
| Previous Owner | $119,810 | Commercial | |
| Previous Owner | $52,800 | Credit Line Revolving | |
| Previous Owner | $60,000 | Unknown | |
| Previous Owner | $100,000 | Credit Line Revolving | |
| Previous Owner | $29,600 | Small Business Administration | |
| Previous Owner | $163,823 | Unknown | |
| Previous Owner | $145,800 | New Conventional |
Similar Homes in Titusville, FL
Source: Space Coast MLS (Space Coast Association of REALTORS®)
MLS Number: 1054080
APN: 22-35-17-01-00000.0-0039.00
- Neptune Plan at Huntington Park - Cornerstone
- Laurel Plan at Huntington Park - Cornerstone
- Jupiter Plan at Huntington Park - Cornerstone
- Dania Plan at Huntington Park - Cornerstone
- Beverly Plan at Huntington Park - Cornerstone
- 2941 Embrace Way
- 2952 Embrace Way
- 2942 Embrace Way
- 2931 Embrace Way
- 2901 Embrace Way
- 2932 Embrace Way
- 2922 Embrace Way
- 2912 Embrace Way
- 2902 Embrace Way
- 2499 Country Club Dr Unit D112
- 2489 Country Club Dr Unit 102
- 2774 Haven Ln
- 2527 Tomoka Ave
- 3442 Zaharis Place
- 2408 Devonswood Rd
- 2511 Country Club Dr Unit B118
- 3521 Cumberlin Ct
- 2205 Harrison St
- 3072 Finsterwald Dr
- 2578 Demaret Dr Unit 314B
- 1735 Harrison St Unit 231
- 2180 Knox McRae Dr Unit K
- 2170 Knox McRae Dr Unit 23
- 1911 Cashew Courtway
- 2326 Talmadge Dr
- 1850 S Park Ave Unit A-24
- 1850 S Park Ave Unit A-17
- 1850 S Park Ave Unit A28
- 1850 S Park Ave Unit A-19
- 3680 Barna Ave Unit 220
- 2761 Edington Dr
- 3645 Barna Ave Unit 25C
- 3645 Barna Ave Unit 19 f
- 1240 Muirfield Ct
- 3438 Joe Murell Dr






