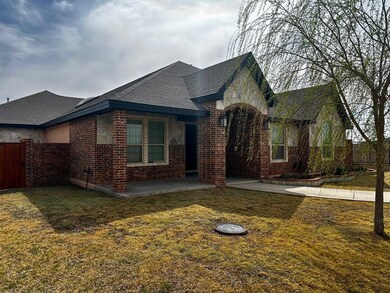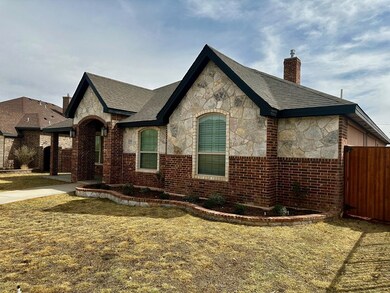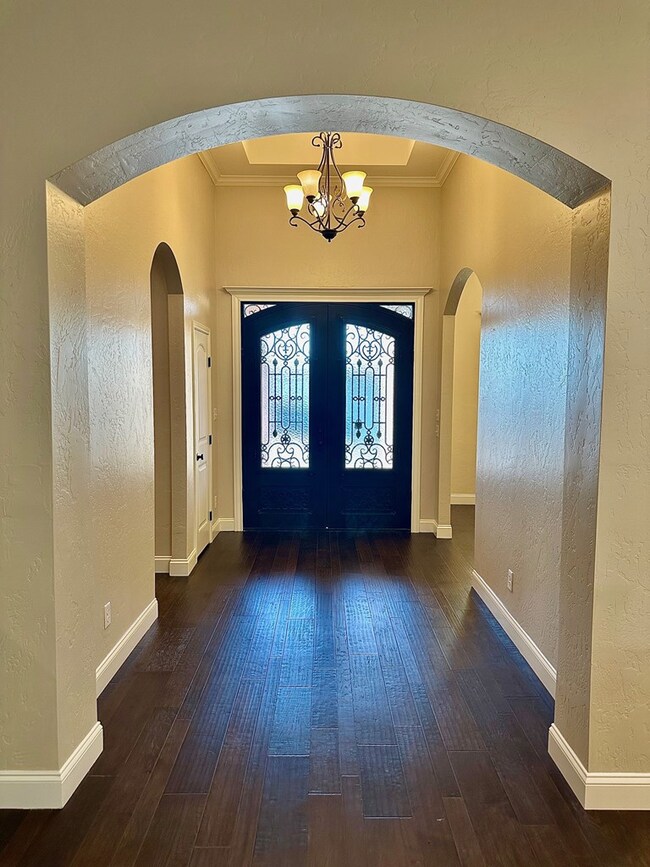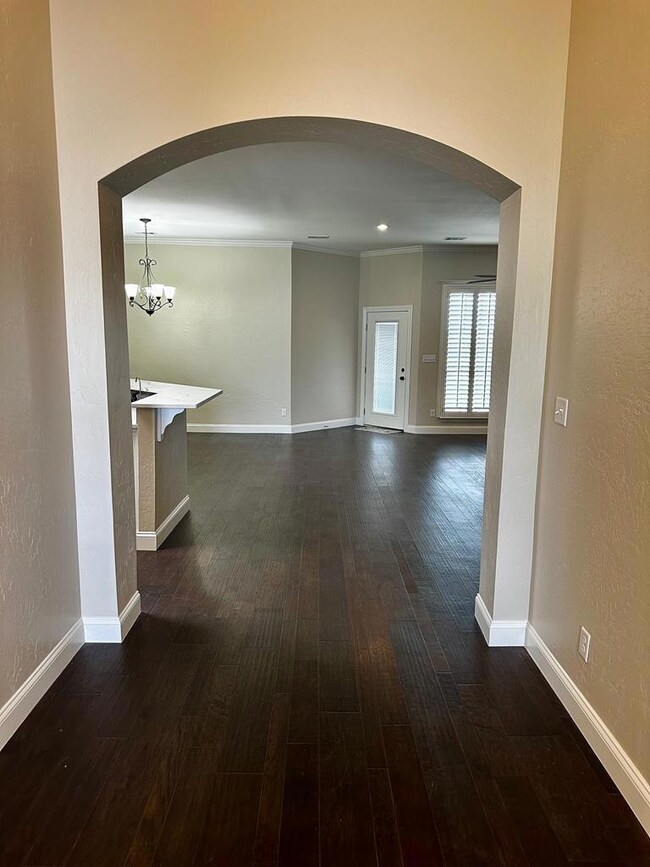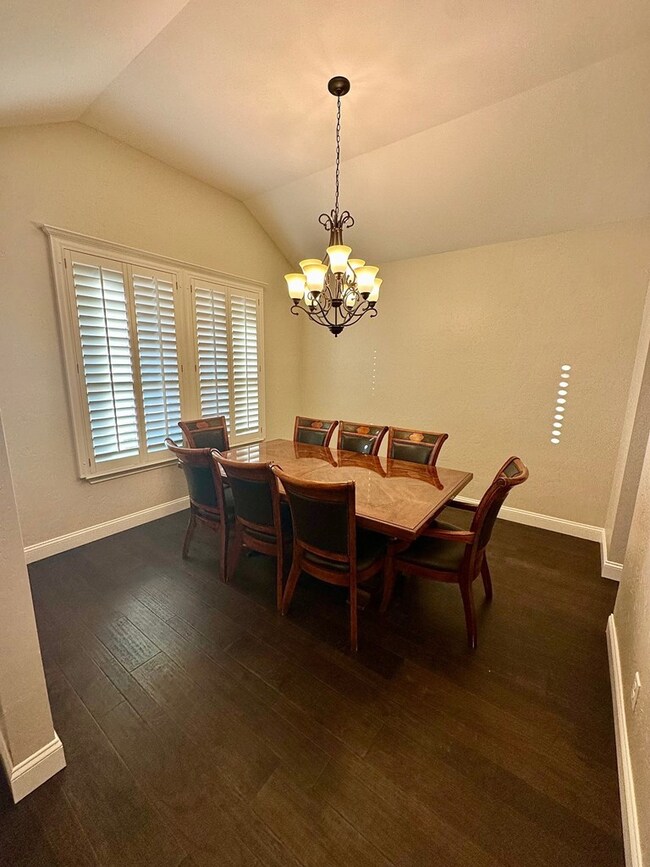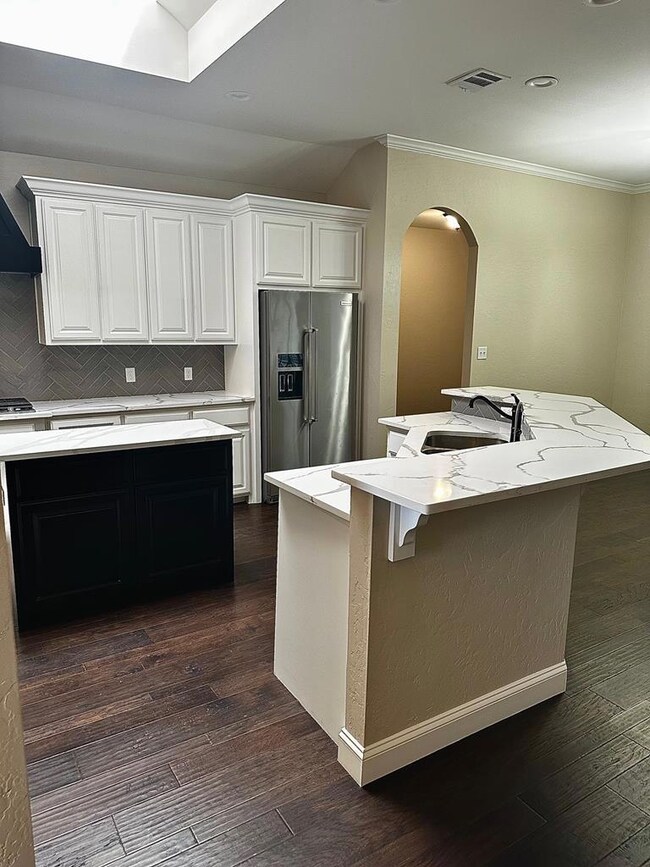
3200 Verona Dr Odessa, TX 79765
Estimated payment $3,936/month
Highlights
- Spa
- Corner Lot
- Breakfast Area or Nook
- Reverse Osmosis System
- Covered patio or porch
- Formal Dining Room
About This Home
MUST SEE!! Come and check out your next home! This newly remodeled home has everything you need and more. Custom cabinetry paired with beautiful counter tops all throughout the home. Open living area with a separate formal dining room for special gatherings and two backyards, one with a small shop/work space. Sellers are very motivated so send over your best offer!
Listing Agent
Century 21 The Edge - Midland Brokerage Phone: 4326173053 License #TREC #0742921 Listed on: 03/27/2025

Home Details
Home Type
- Single Family
Est. Annual Taxes
- $8,627
Year Built
- Built in 2019
Lot Details
- 0.31 Acre Lot
- Property fronts an alley
- Masonry wall
- Wood Fence
- Landscaped
- Corner Lot
- Sprinklers on Timer
HOA Fees
- $5 Monthly HOA Fees
Parking
- 3 Car Attached Garage
- Alley Access
- Side or Rear Entrance to Parking
- Automatic Garage Door Opener
Home Design
- Brick Veneer
- Slab Foundation
- Composition Roof
Interior Spaces
- 2,759 Sq Ft Home
- 1-Story Property
- Ceiling Fan
- Skylights
- Gas Log Fireplace
- Shades
- Living Room with Fireplace
- Formal Dining Room
- Fire and Smoke Detector
Kitchen
- Breakfast Area or Nook
- Double Oven
- Gas Range
- Microwave
- Dishwasher
- Reverse Osmosis System
Flooring
- Carpet
- Tile
Bedrooms and Bathrooms
- 4 Bedrooms
- Split Bedroom Floorplan
- 3 Full Bathrooms
- Dual Vanity Sinks in Primary Bathroom
- Spa Bath
Laundry
- Laundry in Utility Room
- Sink Near Laundry
Outdoor Features
- Spa
- Covered patio or porch
- Separate Outdoor Workshop
- Shed
Schools
- Blanton Elementary School
- Wilson-Young Middle School
- Permian High School
Utilities
- Central Heating and Cooling System
Community Details
- Venezia Estates Subdivision
Listing and Financial Details
- Assessor Parcel Number R000209051
Map
Home Values in the Area
Average Home Value in this Area
Tax History
| Year | Tax Paid | Tax Assessment Tax Assessment Total Assessment is a certain percentage of the fair market value that is determined by local assessors to be the total taxable value of land and additions on the property. | Land | Improvement |
|---|---|---|---|---|
| 2024 | $6,166 | $527,940 | $54,050 | $473,890 |
| 2023 | $5,753 | $501,120 | $54,050 | $447,070 |
| 2022 | $8,056 | $476,340 | $54,050 | $422,290 |
| 2021 | $11,240 | $606,860 | $54,050 | $552,810 |
| 2020 | $997 | $54,050 | $54,050 | $0 |
| 2019 | $1,069 | $54,050 | $54,050 | $0 |
| 2018 | $1,085 | $54,050 | $54,050 | $0 |
| 2017 | $813 | $40,540 | $40,540 | $0 |
| 2016 | $818 | $40,540 | $40,540 | $0 |
| 2015 | -- | $40,540 | $40,540 | $0 |
| 2014 | -- | $40,540 | $0 | $0 |
Property History
| Date | Event | Price | Change | Sq Ft Price |
|---|---|---|---|---|
| 06/17/2025 06/17/25 | For Sale | $580,000 | 0.0% | $210 / Sq Ft |
| 04/03/2025 04/03/25 | Off Market | -- | -- | -- |
| 03/12/2025 03/12/25 | For Sale | $580,000 | +502.9% | $210 / Sq Ft |
| 12/07/2018 12/07/18 | Sold | -- | -- | -- |
| 11/09/2018 11/09/18 | Pending | -- | -- | -- |
| 01/05/2018 01/05/18 | For Sale | $96,201 | -- | $33 / Sq Ft |
Purchase History
| Date | Type | Sale Price | Title Company |
|---|---|---|---|
| Vendors Lien | -- | Sentry Title Corp |
Mortgage History
| Date | Status | Loan Amount | Loan Type |
|---|---|---|---|
| Open | $286,900 | Credit Line Revolving | |
| Closed | $301,685 | Stand Alone Second | |
| Closed | $286,900 | Purchase Money Mortgage | |
| Closed | $249,900 | Construction | |
| Closed | $72,000 | New Conventional |
Similar Homes in Odessa, TX
Source: Permian Basin Board of REALTORS®
MLS Number: 50080990
APN: R000209-051
- 3 Florence Dr
- 130 Rolling Winds Cir
- 159 Rolling Winds Cir
- 104 Rolling Winds Cir
- 7802 Sienna Dr
- 109 Rolling Winds Cir
- 7605 Doonmore St
- 113 the Villas
- 34 Cristobal Ct
- 141 Rolling Winds Cir
- 406 Bella Vista Cir
- 119 Rolling Winds Cir
- 124 Rolling Winds Cir
- 136 Rolling Winds Cir
- 112 the Villas
- 226 Bella Vista Cir
- 400 Bella Vista Cir
- 224 Bella Vista Cir
- 7604 Keyhaven St
- 222 Bella Vista Cir
- 2741 N Faudree Rd
- 7301 Donatello St
- 7219 Bellini St
- 3303 Rembrandt Ave
- 7206 Raphael St
- 13 Los Campos Dr
- 7 San Pedro Ct
- 4001 de Morada Dr
- 6911 Pinecrest Ave
- 7650 Tres Hermanas Blvd
- 8201 Dorado Dr
- 8001 Brownstone Rd
- 3602 El Cajon Ave
- 3608 El Cajon Ave
- 6701 Eastridge Rd
- 6701 Eastridge Rd Unit 1104
- 4000 N San Antonio St
- 7701 E Highway 191
- 4121 San Antonio St
- 6501 Eastridge Rd

