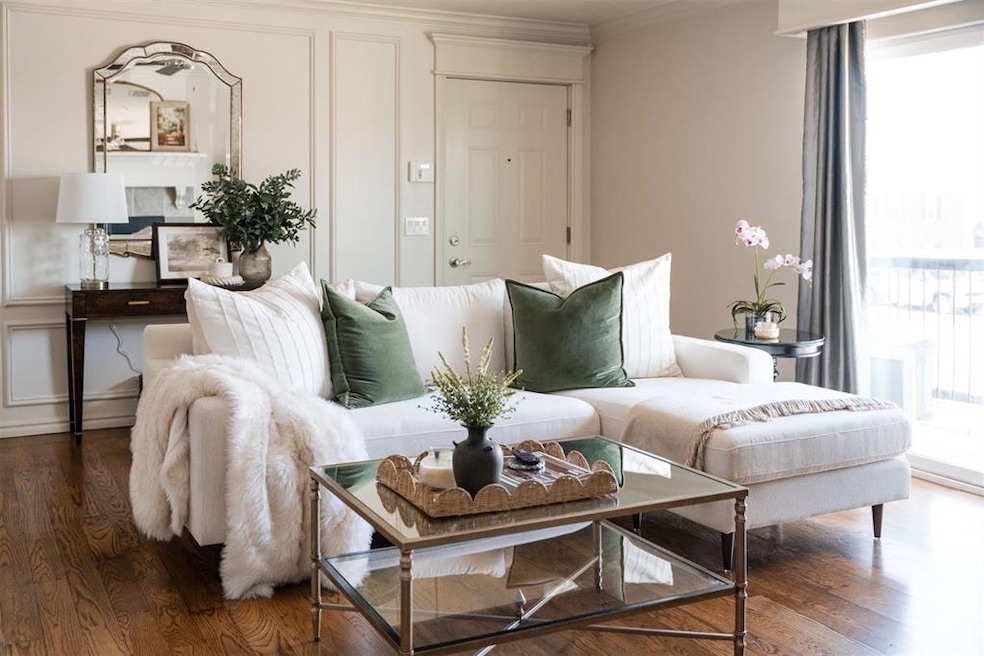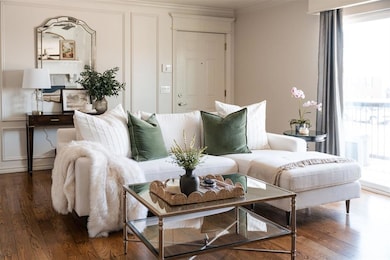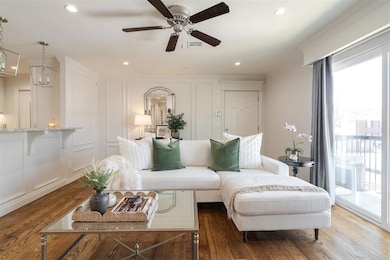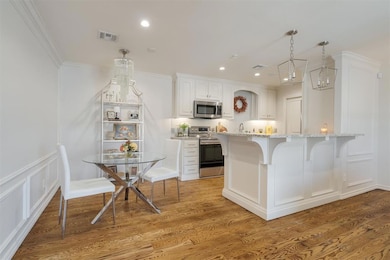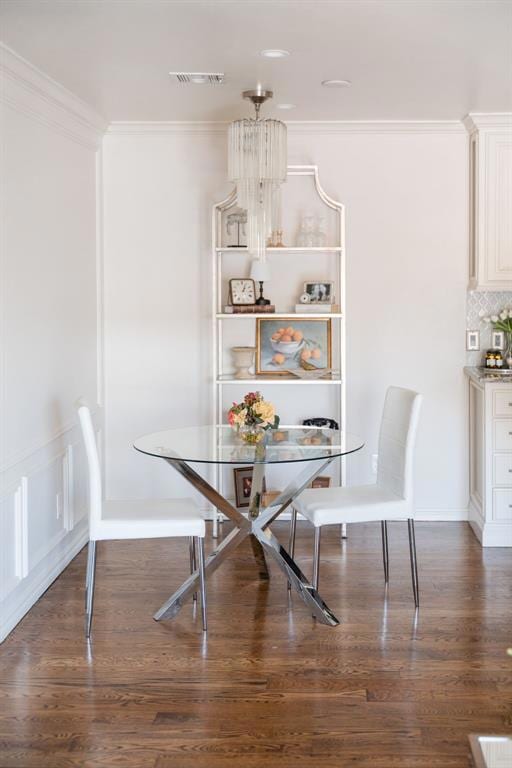
3200 W Britton Rd Unit 114 Oklahoma City, OK 73120
Highlights
- Outdoor Pool
- Wood Flooring
- Porch
- Traditional Architecture
- 1 Fireplace
- Interior Lot
About This Home
As of May 2025Your own Luxury NYC Penthouse in OKC. Super luxe property - small but mighty! This condominium was quality built in 2017. This owner has taken it over the top with stained wood floors, designer fixtures (don't miss the Italian chandelier that will take your breath away), LED recessed lights, paddle light switches + dimmers, 9' ceilings, stunning white woodwork, wainscoting, designer hardware and so much more. The galley styled kitchen is spacious and has fabulous storage PLUS cabinets with pullout drawers with automatic interior lighting, undercounter lighting, stainless steel appliances, large undermount kitchen sink and beautiful tile backsplash. SO COOL. Master bedroom is a wonderful size and includes a large window, really pretty carpet, designer drapes with bathroom en suite with a really great sized vanity, granite countertops, undermount sink, Toto toilet and plenty of drawers and cabinets for storage. The 2 bathrooms are separated by a shared tub/shower, so efficient and equally luxurious. This is a 2nd story condo where you can enjoy sunsets on the patio/porch. If you have ever wished for super luxury but don't need a ton of space, you've got to see this one.
Property Details
Home Type
- Condominium
Est. Annual Taxes
- $2,020
Year Built
- Built in 2017
Lot Details
- West Facing Home
HOA Fees
- $250 Monthly HOA Fees
Parking
- Carport
Home Design
- Traditional Architecture
- Slab Foundation
- Brick Frame
- Composition Roof
Interior Spaces
- 1,069 Sq Ft Home
- Ceiling Fan
- 1 Fireplace
- Window Treatments
- Inside Utility
- Laundry Room
- Home Security System
Kitchen
- Electric Oven
- Electric Range
- Free-Standing Range
- Microwave
- Dishwasher
- Disposal
Flooring
- Wood
- Carpet
- Tile
Bedrooms and Bathrooms
- 2 Bedrooms
Outdoor Features
- Outdoor Pool
- Open Patio
- Porch
Schools
- Ridgeview Elementary School
- John Marshall Middle School
- John Marshall High School
Utilities
- Central Heating and Cooling System
- Water Heater
- High Speed Internet
- Cable TV Available
Community Details
- Association fees include gated entry
- Mandatory home owners association
Ownership History
Purchase Details
Home Financials for this Owner
Home Financials are based on the most recent Mortgage that was taken out on this home.Purchase Details
Home Financials for this Owner
Home Financials are based on the most recent Mortgage that was taken out on this home.Purchase Details
Purchase Details
Home Financials for this Owner
Home Financials are based on the most recent Mortgage that was taken out on this home.Purchase Details
Similar Homes in Oklahoma City, OK
Home Values in the Area
Average Home Value in this Area
Purchase History
| Date | Type | Sale Price | Title Company |
|---|---|---|---|
| Warranty Deed | $180,000 | American Eagle Title | |
| Warranty Deed | $180,000 | American Eagle Title | |
| Joint Tenancy Deed | $130,000 | Chicago Title Oklahoma | |
| Interfamily Deed Transfer | -- | None Available | |
| Interfamily Deed Transfer | -- | First American Title Ins Co | |
| Warranty Deed | $41,666 | Oklahoma Title & Closing Co |
Mortgage History
| Date | Status | Loan Amount | Loan Type |
|---|---|---|---|
| Open | $144,000 | New Conventional | |
| Closed | $144,000 | New Conventional | |
| Previous Owner | $101,500 | New Conventional | |
| Previous Owner | $104,000 | New Conventional | |
| Previous Owner | $55,838 | Construction | |
| Previous Owner | $58,400 | New Conventional |
Property History
| Date | Event | Price | Change | Sq Ft Price |
|---|---|---|---|---|
| 05/30/2025 05/30/25 | Sold | $180,000 | -2.7% | $168 / Sq Ft |
| 04/28/2025 04/28/25 | Pending | -- | -- | -- |
| 04/05/2025 04/05/25 | Price Changed | $185,000 | -5.1% | $173 / Sq Ft |
| 03/25/2025 03/25/25 | For Sale | $195,000 | +50.0% | $182 / Sq Ft |
| 04/26/2018 04/26/18 | Sold | $130,000 | -12.2% | $121 / Sq Ft |
| 03/18/2018 03/18/18 | Pending | -- | -- | -- |
| 01/28/2018 01/28/18 | For Sale | $148,000 | -- | $138 / Sq Ft |
Tax History Compared to Growth
Tax History
| Year | Tax Paid | Tax Assessment Tax Assessment Total Assessment is a certain percentage of the fair market value that is determined by local assessors to be the total taxable value of land and additions on the property. | Land | Improvement |
|---|---|---|---|---|
| 2024 | $2,020 | $17,267 | $1,552 | $15,715 |
| 2023 | $2,020 | $16,445 | $1,566 | $14,879 |
| 2022 | $1,842 | $15,661 | $1,442 | $14,219 |
| 2021 | $1,756 | $14,916 | $1,412 | $13,504 |
| 2020 | $1,692 | $14,206 | $1,447 | $12,759 |
| 2019 | $1,610 | $13,530 | $1,463 | $12,067 |
| 2018 | $163 | $1,437 | $0 | $0 |
| 2017 | $155 | $1,368 | $1,368 | $0 |
| 2016 | $155 | $1,368 | $1,368 | $0 |
| 2015 | $967 | $8,446 | $1,368 | $7,078 |
| 2014 | $947 | $8,322 | $1,291 | $7,031 |
Agents Affiliated with this Home
-
Anne Wilson

Seller's Agent in 2025
Anne Wilson
Keller Williams Central OK ED
(405) 820-8139
3 in this area
127 Total Sales
-
Jacob Floresca
J
Buyer's Agent in 2025
Jacob Floresca
MELROSE REALTY LLC
(405) 698-0071
5 in this area
45 Total Sales
-
Cheryl Foale
C
Seller's Agent in 2018
Cheryl Foale
Foale Team Realty LLC
(405) 408-9193
99 Total Sales
-

Buyer's Agent in 2018
Brian Halbert
Capital Real Estate LLC
Map
Source: MLSOK
MLS Number: 1161391
APN: 120981140
- 3200 W Britton Rd Unit 127
- 3200 W Britton Rd Unit 103
- 3200 W Britton Rd Unit 232
- 3200 W Britton Rd #325 Rd Unit 325
- 3105 W Britton Rd
- 2917 Pelham Dr
- 2825 Guilford Ln
- 8650 N May Ave Unit 43A
- 2827 Guilford Ln
- 2823 Guilford Ln
- 8616 N May Ave Unit 30B
- 2826 Guilford Ln
- 2824 Guilford Ln
- 2900 Wilton Ln
- 9816 Lakeshore Dr
- 2729 Drakestone Ave
- 2716 Carlton Way
- 2620 Berkshire Way
- 3000 Kerry Ln
- 2144 Andover Ct
