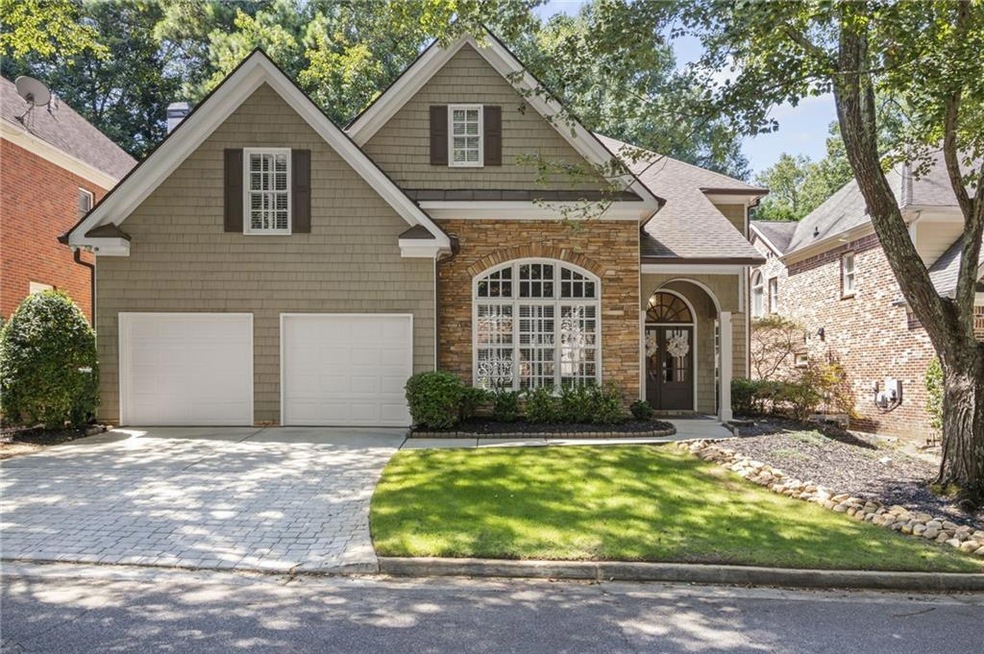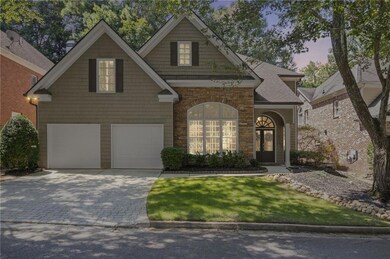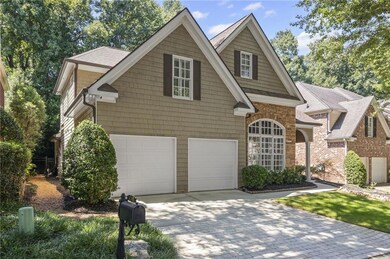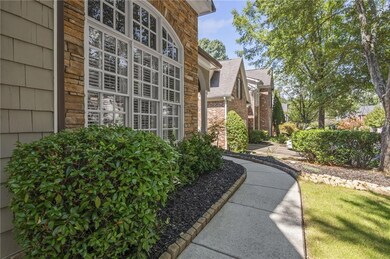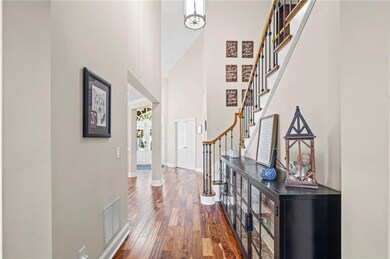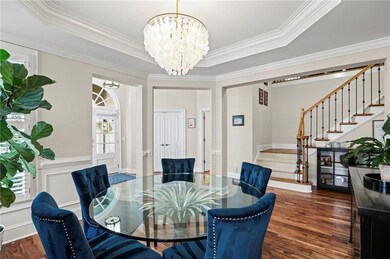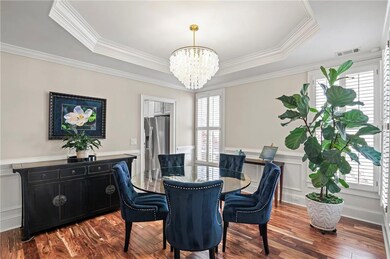3200 Windsor Lake Dr NE Atlanta, GA 30319
Lakes District NeighborhoodEstimated payment $6,634/month
Highlights
- Community Lake
- Vaulted Ceiling
- Wood Flooring
- Chamblee Middle School Rated A-
- Traditional Architecture
- Main Floor Primary Bedroom
About This Home
Tucked away on a peaceful cul-de-sac in the coveted Windsor Park community, 3200 Windsor Lake Drive NE is a home that blends timeless style with modern comfort. Built in 2000 and exquisitely maintained, this five-bedroom, four-bath residence offers just over 3,400 square feet of bright, open living space. From the moment you arrive, the home’s warm character and relaxing surroundings invite you in. Step inside and you’ll find gorgeous hand-scraped Asian walnut hardwood floors that flow throughout the main level, setting the tone for the home’s inviting and elegant feel. The updated chef’s kitchen is both stylish and practical, featuring crisp white cabinetry, upgraded premium granite countertops, stainless steel appliances, a walk-in pantry, and a breakfast bar perfect for casual mornings. The kitchen opens seamlessly to the breakfast nook and a two-story great room, where a soaring stacked-stone fireplace creates the perfect centerpiece for family gatherings and cozy evenings. Just off the kitchen, an open dining room provides the ideal space for entertaining or enjoying meals with family in a comfortable, welcoming setting. The open floor plan allows for easy entertaining, flowing from dining room to kitchen to the great room. The spacious owner’s suite on the main level is truly a peaceful retreat, with large windows framing views of the lush green backyard. Its spa-inspired bathroom offers double vanities, a whirlpool tub, glass-enclosed shower, and a spacious walk-in closet with custom cabinetry. Also on the main floor, a vaulted office with grand windows doubles as a guest suite with access to a full bath. Upstairs, you’ll find three large additional bedrooms, two full baths, and a versatile bonus room ready to serve as a playroom, media lounge, or home office. Outdoors, this home features a stunning backyard. A walkout stone patio extends the living space to a beautiful private garden, perfect for entertaining or quiet relaxation. The gorgeous landscaped yard features mature plantings, a custom fire pit with curved built-in stone seating, and even a gentle waterfall feature, creating an oasis-like atmosphere right at home.
Home Details
Home Type
- Single Family
Est. Annual Taxes
- $9,262
Year Built
- Built in 2000
Lot Details
- 6,098 Sq Ft Lot
- Property fronts a state road
- Wood Fence
- Landscaped
- Level Lot
- Back Yard Fenced and Front Yard
HOA Fees
- $75 Monthly HOA Fees
Parking
- 2 Car Attached Garage
- Parking Accessed On Kitchen Level
- Front Facing Garage
- Garage Door Opener
- Driveway Level
Home Design
- Traditional Architecture
- Composition Roof
- Cement Siding
- Stone Siding
Interior Spaces
- 3,420 Sq Ft Home
- 2-Story Property
- Vaulted Ceiling
- Ceiling Fan
- Gas Log Fireplace
- Insulated Windows
- Great Room with Fireplace
- Formal Dining Room
- Loft
- Bonus Room
- Wood Flooring
Kitchen
- Breakfast Room
- Open to Family Room
- Eat-In Kitchen
- Breakfast Bar
- Walk-In Pantry
- Double Oven
- Gas Cooktop
- Microwave
- Dishwasher
- Stone Countertops
- White Kitchen Cabinets
- Disposal
Bedrooms and Bathrooms
- 5 Bedrooms | 2 Main Level Bedrooms
- Primary Bedroom on Main
- Dual Vanity Sinks in Primary Bathroom
- Low Flow Plumbing Fixtures
- Separate Shower in Primary Bathroom
- Soaking Tub
Laundry
- Laundry on main level
- 220 Volts In Laundry
Home Security
- Security System Owned
- Fire and Smoke Detector
Outdoor Features
- Patio
- Rain Gutters
Location
- Property is near schools
- Property is near shops
Schools
- Montgomery Elementary School
- Chamblee Middle School
- Chamblee High School
Utilities
- Central Heating and Cooling System
- Heating System Uses Natural Gas
- Underground Utilities
- 110 Volts
- High Speed Internet
- Phone Available
- Cable TV Available
Community Details
- Windsor Park Subdivision
- Community Lake
Listing and Financial Details
- Assessor Parcel Number 18 275 14 103
Map
Home Values in the Area
Average Home Value in this Area
Tax History
| Year | Tax Paid | Tax Assessment Tax Assessment Total Assessment is a certain percentage of the fair market value that is determined by local assessors to be the total taxable value of land and additions on the property. | Land | Improvement |
|---|---|---|---|---|
| 2025 | $9,193 | $332,360 | $185,000 | $147,360 |
| 2024 | $9,262 | $326,360 | $185,000 | $141,360 |
| 2023 | $9,262 | $303,040 | $185,000 | $118,040 |
| 2022 | $8,454 | $287,920 | $225,000 | $62,920 |
| 2021 | $7,293 | $244,560 | $225,000 | $19,560 |
| 2020 | $7,945 | $264,160 | $100,000 | $164,160 |
| 2019 | $7,931 | $267,640 | $100,000 | $167,640 |
| 2018 | $7,715 | $256,320 | $100,000 | $156,320 |
| 2017 | $8,082 | $248,680 | $53,400 | $195,280 |
| 2016 | $7,642 | $246,760 | $53,400 | $193,360 |
| 2014 | $5,951 | $178,560 | $53,400 | $125,160 |
Property History
| Date | Event | Price | List to Sale | Price per Sq Ft | Prior Sale |
|---|---|---|---|---|---|
| 10/30/2025 10/30/25 | For Sale | $1,098,000 | +43.9% | $321 / Sq Ft | |
| 11/11/2020 11/11/20 | Sold | $762,800 | +0.4% | $223 / Sq Ft | View Prior Sale |
| 10/04/2020 10/04/20 | Pending | -- | -- | -- | |
| 09/30/2020 09/30/20 | For Sale | $760,000 | +16.2% | $222 / Sq Ft | |
| 06/23/2017 06/23/17 | Sold | $654,000 | -2.4% | $191 / Sq Ft | View Prior Sale |
| 05/18/2017 05/18/17 | Pending | -- | -- | -- | |
| 04/30/2017 04/30/17 | For Sale | $670,000 | 0.0% | $196 / Sq Ft | |
| 04/20/2017 04/20/17 | Pending | -- | -- | -- | |
| 04/12/2017 04/12/17 | For Sale | $670,000 | -- | $196 / Sq Ft |
Purchase History
| Date | Type | Sale Price | Title Company |
|---|---|---|---|
| Warranty Deed | $762,800 | -- | |
| Warranty Deed | $654,000 | -- | |
| Deed | $613,000 | -- | |
| Deed | $613,000 | -- | |
| Deed | $485,200 | -- | |
| Deed | $160,000 | -- |
Mortgage History
| Date | Status | Loan Amount | Loan Type |
|---|---|---|---|
| Open | $610,240 | New Conventional | |
| Previous Owner | $160,000 | New Conventional | |
| Previous Owner | $478,000 | New Conventional | |
| Previous Owner | $345,200 | New Conventional | |
| Previous Owner | $663,085 | New Conventional |
Source: First Multiple Listing Service (FMLS)
MLS Number: 7673996
APN: 18-275-14-103
- 1043 Antioch Dr NE
- 1130 Angelo Ct NE
- 3230 Cates Ave NE
- 3268 Mae Ave NE
- 1104 Victoria St NE
- 1298 Windsor Pkwy NE
- 1094 Wimberly Rd NE
- 1065 Devine Cir NE
- 1076 Devine Cir NE
- 3236 Lynwood Dr NE
- 0 Peachtree Dunwoody Rd Unit 10448698
- 4550 E Brookhaven Dr NE
- 1127 Wimberly Rd NE
- 1128 Brookhaven Walk Way NE
- 4957 Peachtree Dunwoody Rd NE
- 3090 Hillview Ave NE
- 955 Landmark Dr NE
- 960 Landmark Dr NE
- 1157 Haven Brook Place NE
- 3558 Mill Creek Rd NE
- 1178 Chambord Way NE
- 1213 Club Walk Dr NE
- 2975 Osborne Rd NE
- 776 Windsor Pkwy NE
- 4314 Davidson Ave NE
- 3480 Tanbark Ct NE
- 1170 Kingston Dr NE
- 1105 Town Blvd
- 4420 Peachtree Rd NE
- 3571 Sunderland Cir NE
- 1918 Johnson Ferry Rd NE
- 705 Town Blvd NE Unit ID1320719P
- 705 Town Blvd NE Unit ID1325111P
- 3070 Ashford Dunwoody Rd NE
- 550 High Point Ln NE Unit ID1019254P
- 5385 Peachtree Dunwoody Rd
- 3650 Ashford Dunwoody Rd NE Unit 1026
- 3716 Ashford Dunwoody Rd NE
- 5510 Glenridge Park NE
- 5460 Glenridge View NE
