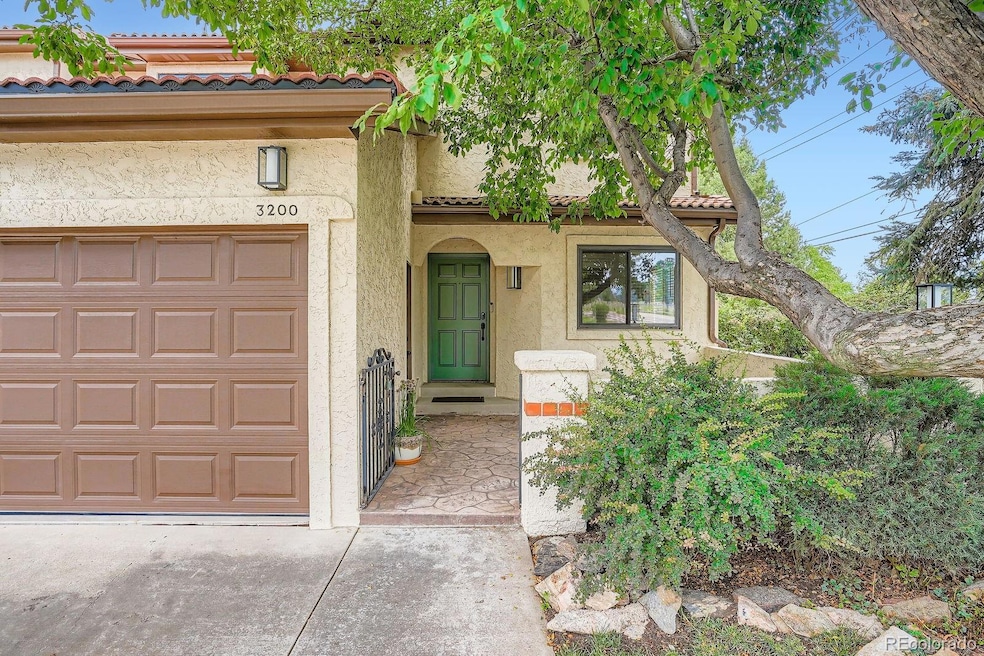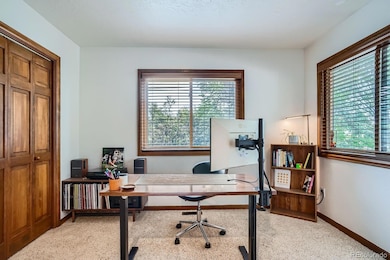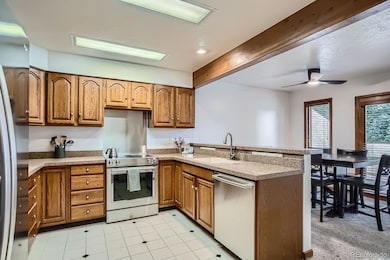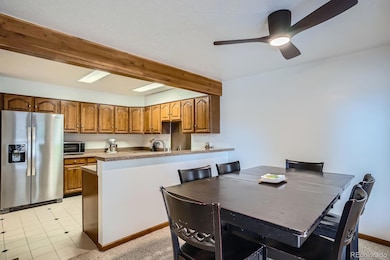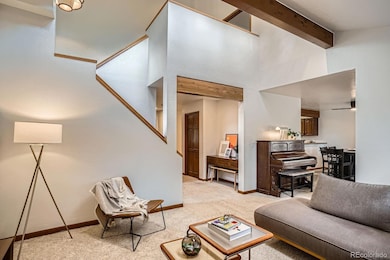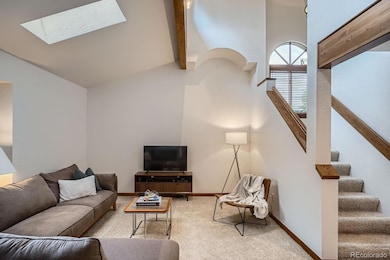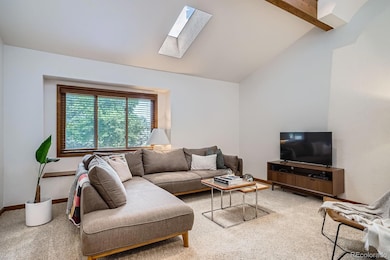3200 Zephyr Ct Wheat Ridge, CO 80033
Bel Aire NeighborhoodEstimated payment $3,768/month
Highlights
- Primary Bedroom Suite
- Bonus Room
- High Ceiling
- Deck
- End Unit
- Home Office
About This Home
Welcome home! The moment you step through the door, you’re welcomed by the warmth of the wood accents, trim, solid doors, soaring ceilings, and natural light throughout. Off your foyer sits a well-appointed room with two large windows, and a reach-in closet. This space is ready to be used as a bedroom or a home office! Your kitchen provides plentiful storage, cabinetry, and countertop space. The bar-height counter allows for versatile seating and entertaining options. From your dining room, step outside onto the deck and enjoy the lush, park-like, private community greenbelt. Back inside, the central living room gives your whole home both an intimate and roomy vibe. Upstairs, your spacious primary bedroom awaits. The recently renovated ensuite brings hotel luxury home. Unwind in your large walk-in shower or deep soaking tub wrapped in marbled quartz. The walk-in closet comes complete with built-ins that can be easily customized to fit your style. Across the landing is another bedroom and full bathroom. The lofted ceiling and mature trees give this bedroom a calm, secluded feel. Down on the lower level there’s plenty of space to achieve your wants and needs in your fully finished, flex spaces. Gym, theater, guest room, hobby hole, playroom, yoga studio - oh the possibilities! Crank it! Your whole home has been meticulously maintained and intentionally upgraded. Among other updates, a new furnace, AC, appliances and smart devices grant you peace of mind and added convenience. Fiber coming this fall! Mower? I hardly know her. HOA dues include landscaping, exterior maintenance, and structure. Crews come regularly to keep your home looking its best in every season. Oh the places you’ll go! Walk the Crown Hill open space. Bike the 32nd street bike path. Drive a few minutes in any direction and you’ll be in the mountains, Golden, Old Towne Arvada, Sloan Lake, the Highlands, Downtown Denver, Casa Bonita! Everything Colorado has to offer at your doorstep.
Listing Agent
Alliance Real Estate Group LLC Brokerage Email: eric@alliance-real-estate.com,303-870-3892 License #100022756 Listed on: 07/19/2025
Townhouse Details
Home Type
- Townhome
Est. Annual Taxes
- $3,383
Year Built
- Built in 1984
Lot Details
- 3,790 Sq Ft Lot
- Property fronts a private road
- End Unit
- 1 Common Wall
HOA Fees
- $475 Monthly HOA Fees
Parking
- 2 Car Attached Garage
Home Design
- Slab Foundation
- Frame Construction
- Spanish Tile Roof
- Radon Mitigation System
- Stucco
Interior Spaces
- 2-Story Property
- High Ceiling
- Ceiling Fan
- Double Pane Windows
- Family Room
- Living Room
- Dining Room
- Home Office
- Bonus Room
- Home Gym
- Finished Basement
- Basement Fills Entire Space Under The House
Kitchen
- Oven
- Dishwasher
- Laminate Countertops
- Disposal
Flooring
- Carpet
- Tile
Bedrooms and Bathrooms
- Primary Bedroom Suite
- Walk-In Closet
Laundry
- Laundry Room
- Dryer
- Washer
Home Security
Eco-Friendly Details
- Smoke Free Home
Outdoor Features
- Deck
- Front Porch
Schools
- Stober Elementary School
- Everitt Middle School
- Wheat Ridge High School
Utilities
- Forced Air Heating and Cooling System
- 110 Volts
- Gas Water Heater
- Phone Available
- Cable TV Available
Listing and Financial Details
- Exclusions: Sellers personal property
- Assessor Parcel Number 154504
Community Details
Overview
- Association fees include ground maintenance, maintenance structure, road maintenance, snow removal, trash
- Hacienda Loma Vista Association, Phone Number (303) 717-0928
- Hacienda Loma Vista Subdivision
- Greenbelt
Recreation
- Park
Security
- Carbon Monoxide Detectors
- Fire and Smoke Detector
Map
Home Values in the Area
Average Home Value in this Area
Tax History
| Year | Tax Paid | Tax Assessment Tax Assessment Total Assessment is a certain percentage of the fair market value that is determined by local assessors to be the total taxable value of land and additions on the property. | Land | Improvement |
|---|---|---|---|---|
| 2024 | $3,373 | $38,576 | $17,059 | $21,517 |
| 2023 | $3,373 | $38,576 | $17,059 | $21,517 |
| 2022 | $2,599 | $29,190 | $12,581 | $16,609 |
| 2021 | $2,635 | $30,030 | $12,943 | $17,087 |
| 2020 | $2,484 | $28,454 | $10,450 | $18,004 |
| 2019 | $2,451 | $28,454 | $10,450 | $18,004 |
| 2018 | $2,042 | $22,918 | $5,777 | $17,141 |
| 2017 | $1,844 | $22,918 | $5,777 | $17,141 |
| 2016 | $1,745 | $20,298 | $5,763 | $14,535 |
| 2015 | $1,605 | $22,033 | $5,763 | $16,270 |
| 2014 | $1,605 | $17,512 | $5,456 | $12,056 |
Property History
| Date | Event | Price | List to Sale | Price per Sq Ft |
|---|---|---|---|---|
| 11/06/2025 11/06/25 | Price Changed | $570,000 | -8.1% | $239 / Sq Ft |
| 09/16/2025 09/16/25 | Price Changed | $620,000 | -1.6% | $260 / Sq Ft |
| 08/18/2025 08/18/25 | Price Changed | $630,000 | -1.6% | $264 / Sq Ft |
| 08/04/2025 08/04/25 | Price Changed | $640,000 | -1.5% | $268 / Sq Ft |
| 07/19/2025 07/19/25 | For Sale | $650,000 | -- | $272 / Sq Ft |
Purchase History
| Date | Type | Sale Price | Title Company |
|---|---|---|---|
| Special Warranty Deed | $510,000 | Land Title Guarantee Company | |
| Warranty Deed | $172,000 | Land Title | |
| Warranty Deed | $125,000 | -- |
Mortgage History
| Date | Status | Loan Amount | Loan Type |
|---|---|---|---|
| Open | $459,000 | New Conventional |
Source: REcolorado®
MLS Number: 4618834
APN: 39-262-12-007
- 3240 Zephyr Ct
- 3225 Yarrow Ct
- 8075 W 32nd Ave
- 3334 Zephyr Ct
- 3381 Yarrow St
- 7740 W 35th Ave Unit 207
- 7740 W 35th Ave Unit 214
- 3220 Vance St
- 7780 W 38th Ave Unit 106
- 7770 W 38th Ave Unit 108
- 7160 W 32nd Place
- 3728 Vance St Unit 1-4
- 3830 Balsam St
- 3535 High Ct
- 7265 W 27th Ave
- 3880 Balsam St
- 7801 W 39th Ave
- 3905 Balsam St
- 7650 W 24th Ave
- 7625 W 23rd Place
- 7801 W 35th Ave Unit 304
- 3501 Wadsworth Blvd
- 3650 Vance St
- 3748 Vance St
- 8332 W 26th Ave
- 7333 W 38th Ave
- 7178 W 38th Ave Unit ID1285781P
- 7875 W 23rd Ave
- 4217 Yarrow St
- 6761 W 37th Place
- 6900 W 25th Ave
- 2499 1/2 Pierce St
- 3266 Jay St Unit Basement 2 Bed 1 Bath
- 1945 Vance St
- 6201 W 26th Ave
- 7110 W 20th Ave Unit 105
- 4585 Yukon Ct
- 2640 Ingalls St
- 4090 Independence Ct
- 1680 Yukon St Unit 4
