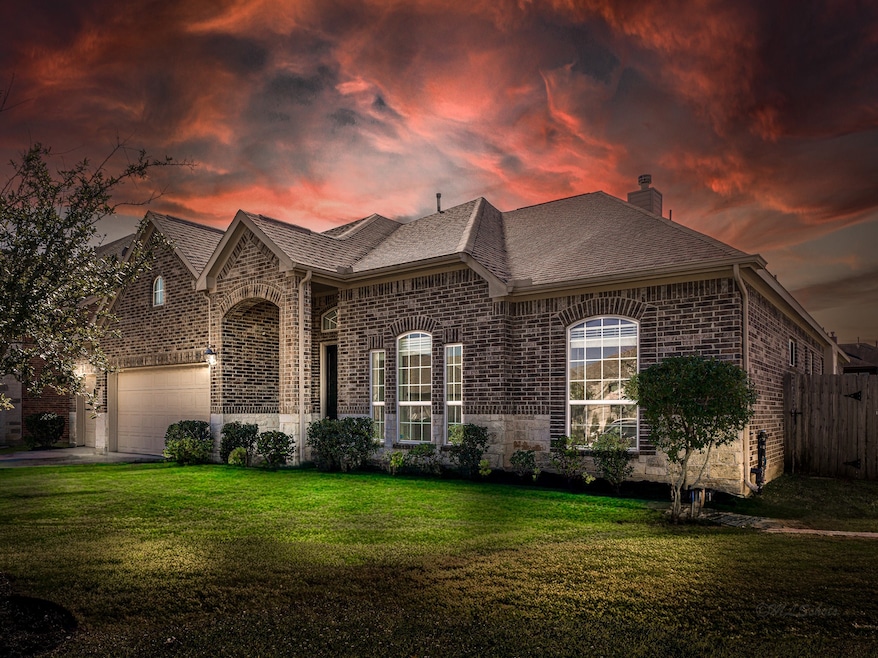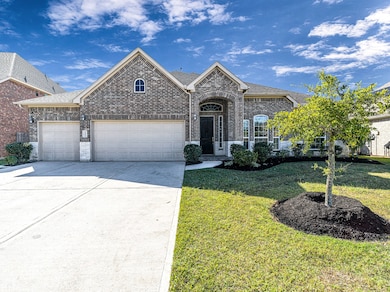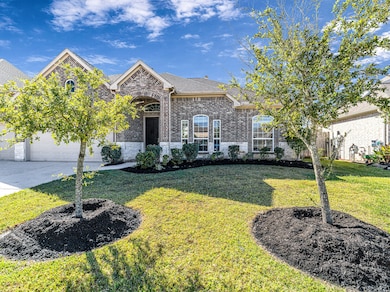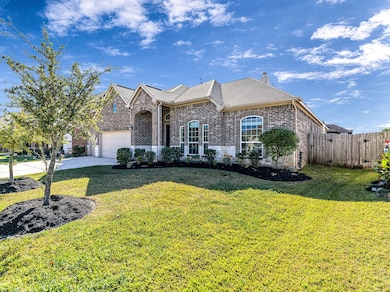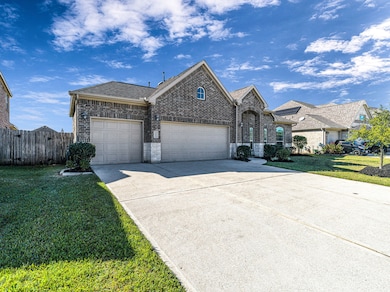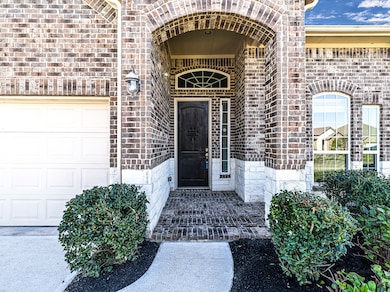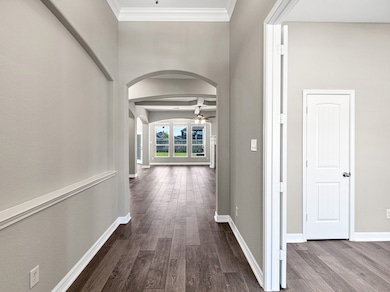32003 Casa Linda Dr Hockley, TX 77447
Hockley NeighborhoodEstimated payment $3,146/month
Highlights
- ENERGY STAR Certified Homes
- Deck
- High Ceiling
- Clubhouse
- Traditional Architecture
- Granite Countertops
About This Home
Welcome to your move-in ready home with space to spread out—inside and out! This thoughtfully designed 3-bedroom, 2-bath home offers over 2,600 square feet of comfort and functionality. The open concept living area features tall ceilings, a gas log fireplace crown molding, and granite countertops with an eat-in bar, making it perfect for entertaining or quiet nights in. A dedicated office or study could easily serve as a fourth bedroom. Fresh paint and carpet throughout add a crisp, clean look. Enjoy the expansive, fully fenced backyard, complete with two spacious side yards, no back neighbors, and a covered patio ideal for outdoor gatherings. Car enthusiasts and storage lovers will appreciate the rare 4-car tandem garage. The home sits on a sizable lot with easy access to a nearby park—perfect for a quick stroll or letting the kids burn energy. Whether you're hosting game nights or gardening just because, this home gives you the space and style to make it yours.
Open House Schedule
-
Sunday, November 16, 202510:00 am to 4:00 pm11/16/2025 10:00:00 AM +00:0011/16/2025 4:00:00 PM +00:00Add to Calendar
Home Details
Home Type
- Single Family
Est. Annual Taxes
- $11,513
Year Built
- Built in 2019
Lot Details
- 9,354 Sq Ft Lot
- North Facing Home
- Sprinkler System
- Back Yard Fenced and Side Yard
HOA Fees
- $79 Monthly HOA Fees
Parking
- 4 Car Attached Garage
- Tandem Garage
- Garage Door Opener
- Driveway
Home Design
- Traditional Architecture
- Brick Exterior Construction
- Slab Foundation
- Composition Roof
- Cement Siding
- Stone Siding
Interior Spaces
- 2,635 Sq Ft Home
- 1-Story Property
- Crown Molding
- High Ceiling
- Ceiling Fan
- Wood Burning Fireplace
- Gas Fireplace
- Window Treatments
- Formal Entry
- Family Room Off Kitchen
- Living Room
- Breakfast Room
- Dining Room
- Home Office
- Utility Room
Kitchen
- Breakfast Bar
- Walk-In Pantry
- Gas Oven
- Gas Cooktop
- Microwave
- Dishwasher
- Kitchen Island
- Granite Countertops
- Disposal
Flooring
- Carpet
- Tile
Bedrooms and Bathrooms
- 3 Bedrooms
- 2 Full Bathrooms
- Double Vanity
- Single Vanity
- Soaking Tub
- Bathtub with Shower
- Separate Shower
Laundry
- Dryer
- Washer
Home Security
- Security System Owned
- Fire and Smoke Detector
Eco-Friendly Details
- ENERGY STAR Qualified Appliances
- Energy-Efficient Windows with Low Emissivity
- Energy-Efficient HVAC
- Energy-Efficient Lighting
- ENERGY STAR Certified Homes
- Energy-Efficient Thermostat
Outdoor Features
- Deck
- Covered Patio or Porch
Schools
- Richard T Mcreavy Elementary School
- Waller Junior High School
- Waller High School
Utilities
- Central Heating and Cooling System
- Heating System Uses Gas
- Programmable Thermostat
Community Details
Overview
- Association fees include clubhouse, common areas, recreation facilities
- Stone Creek Ranch Association, Phone Number (832) 678-4500
- Built by Infinity Homes
- Stone Creek Subdivision
- Greenbelt
Recreation
- Community Playground
- Community Pool
- Park
- Trails
Additional Features
- Clubhouse
- Security Guard
Map
Home Values in the Area
Average Home Value in this Area
Tax History
| Year | Tax Paid | Tax Assessment Tax Assessment Total Assessment is a certain percentage of the fair market value that is determined by local assessors to be the total taxable value of land and additions on the property. | Land | Improvement |
|---|---|---|---|---|
| 2025 | $9,610 | $425,613 | $69,169 | $356,444 |
| 2024 | $9,610 | $408,904 | $69,169 | $339,735 |
| 2023 | $9,610 | $441,850 | $63,020 | $378,830 |
| 2022 | $10,438 | $387,572 | $55,335 | $332,237 |
| 2021 | $9,932 | $311,123 | $46,112 | $265,011 |
| 2020 | $9,406 | $287,298 | $46,112 | $241,186 |
| 2019 | $1,341 | $39,964 | $39,964 | $0 |
| 2018 | $275 | $39,964 | $39,964 | $0 |
| 2017 | $1,341 | $39,964 | $39,964 | $0 |
Property History
| Date | Event | Price | List to Sale | Price per Sq Ft | Prior Sale |
|---|---|---|---|---|---|
| 11/13/2025 11/13/25 | For Sale | $400,000 | +29.0% | $152 / Sq Ft | |
| 12/25/2024 12/25/24 | Off Market | -- | -- | -- | |
| 01/31/2020 01/31/20 | Sold | -- | -- | -- | View Prior Sale |
| 01/01/2020 01/01/20 | Pending | -- | -- | -- | |
| 09/13/2019 09/13/19 | For Sale | $309,990 | -- | $131 / Sq Ft |
Purchase History
| Date | Type | Sale Price | Title Company |
|---|---|---|---|
| Vendors Lien | -- | Platinum Title |
Mortgage History
| Date | Status | Loan Amount | Loan Type |
|---|---|---|---|
| Open | $332,464 | VA |
Source: Houston Association of REALTORS®
MLS Number: 19867320
APN: 1376770010015
- 16334 Tyler Reach Dr
- 16319 Denise Terrace Dr
- 31909 McKinley Run Dr
- The Kyle Plan at Stone Creek Ranch - Colonial
- The Arlington Plan at Stone Creek Ranch - Colonial
- The Adams Plan at Stone Creek Ranch - Statesman
- The Washington Plan at Stone Creek Ranch - Colonial
- The Marshall Plan at Stone Creek Ranch - Statesman
- The Carolina Plan at Stone Creek Ranch - Colonial
- The Lamar Plan at Stone Creek Ranch - Colonial
- The Anthony Plan at Stone Creek Ranch - Statesman
- The Austin Plan at Stone Creek Ranch - Colonial
- The Providence Plan at Stone Creek Ranch - Colonial
- The Wimberley Plan at Stone Creek Ranch - Colonial
- The Boston Plan at Stone Creek Ranch - Colonial
- 32211 Casa Linda Dr
- 31810 Casa Linda Dr
- 31723 Sydney Creek Dr
- 31702 Casa Linda Dr
- 31550 Elkcreek Bend Dr
- 31811 Cary Douglas Dr
- 31815 Dunham Lake Dr
- 31510 Sandpiper Creek Dr
- 32027 Steven Springs Dr
- 15711 Vista Sutton Dr
- 17013 Becker Rd
- 16303 Westley Ridge Dr
- 31810 Autumn Spur Ln
- 17026 Cypresswood Glen Trail
- 17114 Pentland Hills Way
- 17030 Cypresswood Glen Trail
- 24111 Reagon Canyon Dr
- 31931 Abington Village Way
- 24518 Cypresspark Glen Ln
- 31138 Myers Haven Ln
- 31918 Holland Arbor Trail
- 31938 Holland Arbor Trail
- 31603 Rosebud Valley Ln
- 31130 Cardrona Peak Place
- 23823 Cumberland Ridge Dr
