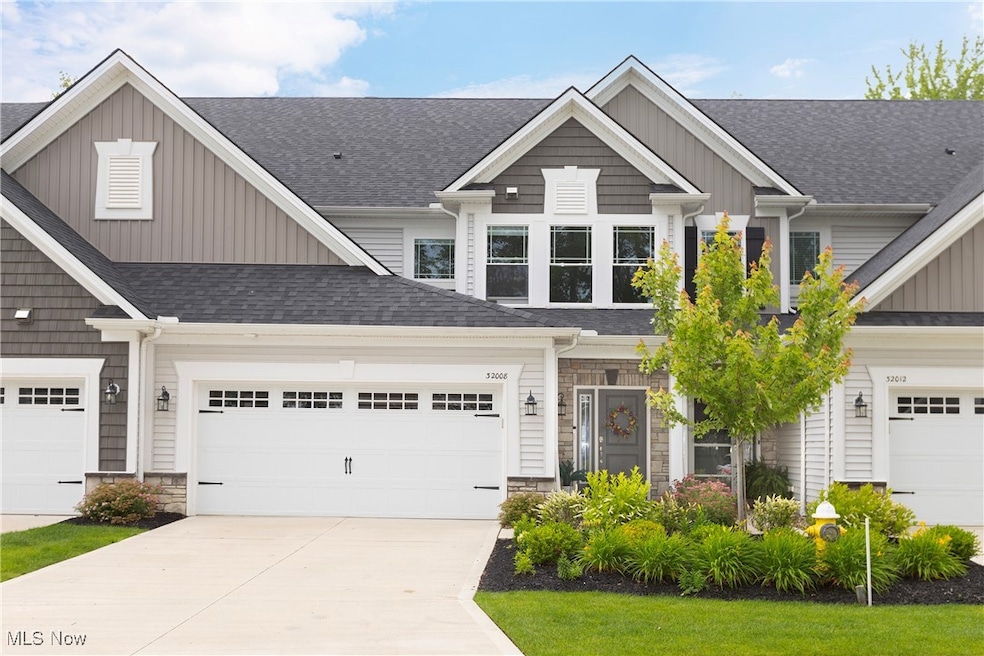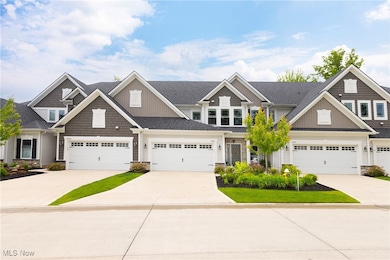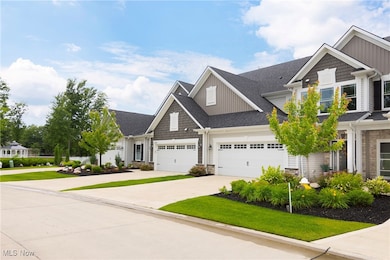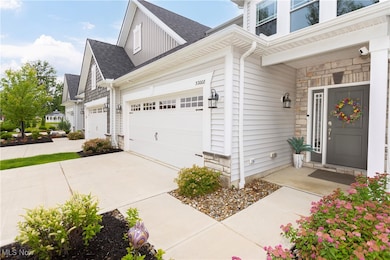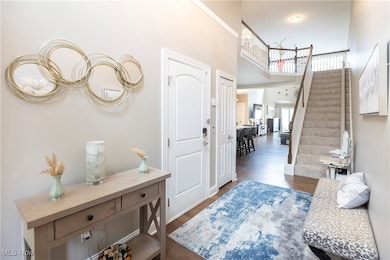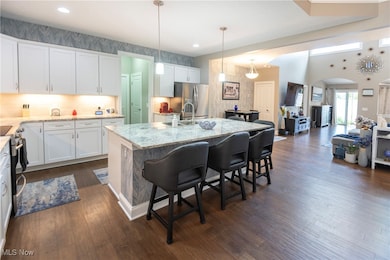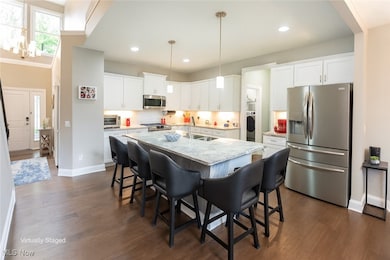32008 Tuscan Ln Avon Lake, OH 44012
Estimated payment $3,482/month
Highlights
- 2 Car Attached Garage
- Patio
- South Facing Home
- Eastview Elementary School Rated A
- Forced Air Heating and Cooling System
About This Home
Welcome to Parkview Home's incredible 55+ development - Tuscan Village! Built in 2021, this newer construction Luxury Carriage Home in the heart of Avon Lake is nestled in a charming development with walking trails, ponds, and lovely landscaping. This gorgeous Capri model features 3 bedrooms, 2.5 baths, a large open floor plan (2,400 sq. ft.+), and maintenance-free living! Enjoy cooking in the bright gourmet kitchen with oversized center island, upgraded appliances, tile backsplash, custom pantry slide-outs, and adjacent dining area. It opens seamlessly into the 2 story Great Room with soaring ceilings and oversized windows that let the sunshine in. The adjoining sunroom is the perfect spot to work from home or unwind while watching nature through the large sliding doors leading outside. The first-floor master suite features a spacious bedroom, large walk-in closet, and glamour master bath featuring a ceramic-tiled shower and extended marble countertops. Upstairs you'll find two spacious bedrooms with abundant closet space, a multifunctional loft area, and upgraded guest bath. Don’t miss the convenient walk-in attic storage! Relax outside on the paver patio while enjoying the colorful scenic landscaping. Low maintenance fees of $290/month include lawn care, front yard irrigation, snow removal, and water/sewer! Attached 2 car garage with epoxy flooring and gas heater! Premium blinds, whole house humidifier, upgraded architecture, built-ins, and security equipment are just a few of the upgrades waiting for you. At Tuscan Village, you’re within walking distance of shops, restaurants, Lake Erie, and only 25 minutes to downtown CLE.
Listing Agent
Howard Hanna Brokerage Email: jaclyngannon@howardhanna.com 216-288-4302 License #2013002600 Listed on: 06/20/2025

Co-Listing Agent
Howard Hanna Brokerage Email: jaclyngannon@howardhanna.com 216-288-4302 License #308341
Property Details
Home Type
- Condominium
Est. Annual Taxes
- $7,627
Year Built
- Built in 2021
Lot Details
- South Facing Home
- Sprinkler System
HOA Fees
- $290 Monthly HOA Fees
Parking
- 2 Car Attached Garage
Home Design
- Entry on the 1st floor
- Slab Foundation
- Fiberglass Roof
- Asphalt Roof
- Vinyl Siding
Interior Spaces
- 2,438 Sq Ft Home
- 2-Story Property
Kitchen
- Range
- Microwave
- Dishwasher
Bedrooms and Bathrooms
- 3 Bedrooms | 1 Main Level Bedroom
- 2.5 Bathrooms
Outdoor Features
- Patio
Utilities
- Forced Air Heating and Cooling System
- Heating System Uses Gas
Community Details
- Association fees include insurance, ground maintenance, maintenance structure, sewer, snow removal, trash, water
- Built by Parkview Homes
- Tuscan Village Subdivision
Listing and Financial Details
- Assessor Parcel Number 04-00-030-720-009
Map
Home Values in the Area
Average Home Value in this Area
Tax History
| Year | Tax Paid | Tax Assessment Tax Assessment Total Assessment is a certain percentage of the fair market value that is determined by local assessors to be the total taxable value of land and additions on the property. | Land | Improvement |
|---|---|---|---|---|
| 2024 | $7,627 | $161,189 | $36,050 | $125,139 |
| 2023 | $6,910 | $129,910 | $35,000 | $94,910 |
| 2022 | $5,101 | $129,910 | $35,000 | $94,910 |
| 2021 | $0 | $28,000 | $28,000 | $0 |
Property History
| Date | Event | Price | List to Sale | Price per Sq Ft |
|---|---|---|---|---|
| 10/23/2025 10/23/25 | Price Changed | $484,000 | -1.0% | $199 / Sq Ft |
| 08/13/2025 08/13/25 | Price Changed | $489,000 | -2.0% | $201 / Sq Ft |
| 06/20/2025 06/20/25 | For Sale | $499,000 | -- | $205 / Sq Ft |
Source: MLS Now (Howard Hanna)
MLS Number: 5133078
APN: 04-00-030-720-009
- 32012 Tuscan Ln
- 32054 Tuscan Ln Unit L-2
- The Capri Plan at Tuscan Village
- The Emilia Plan at Tuscan Village
- 32080 Tuscan Ln Unit M-2
- 366 Long Pointe Dr
- 32150 Ventanas Cir
- 283 Lear Rd
- 191 Norman Ave
- 502 Port Side Dr
- 510 Port Side Dr
- 32000 Liberty Rose Dr
- 522 S Port Dr
- 505 Port Side Dr
- 32078 Willow Cir
- 0 Lear Rd Unit 5155467
- 239 S Point Dr
- 561 Monticello Dr
- 544 Port Side Dr
- 401 Bounty Way Unit 232
- 31866 Hazelwood Ln
- 32530 Lake Rd
- 610 Hampshire Blvd
- 30360 Clemens Rd
- 28838 Lake Rd
- 1390 Cedarwood Dr Unit 1390 Cedarwood Dr Unit D1
- 1480 Cedarwood Dr Unit 21D
- 1544 Cedarwood Dr Unit 357
- 1660 Cedarwood Dr Unit 339
- 1597 Cedarwood Dr Unit F
- 1630 Crossings Pkwy
- 36550 Chester Rd
- 1675 Cedarwood Dr Unit L
- 1500 Westford Cir
- 1334 Patti Park
- 38 Ashbourne Dr
- 67 Ashbourne Dr
- 1489 Bassett Rd
- 181 Somerset Ln
- 1575 Hunters Chase Dr
