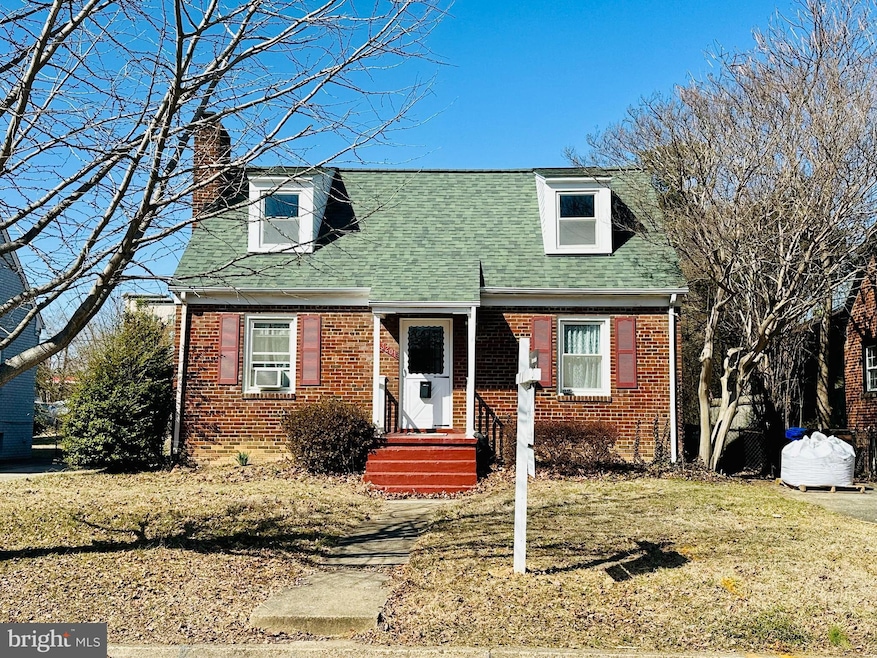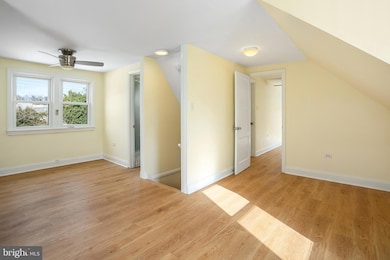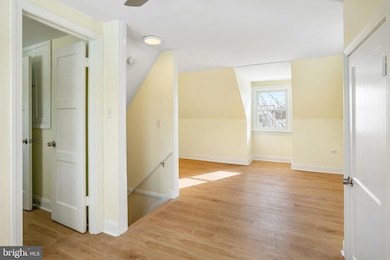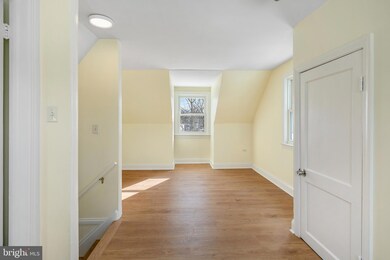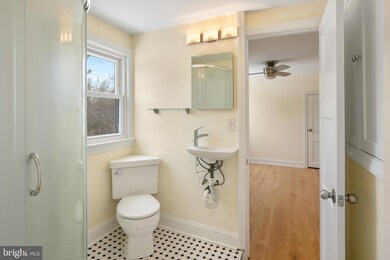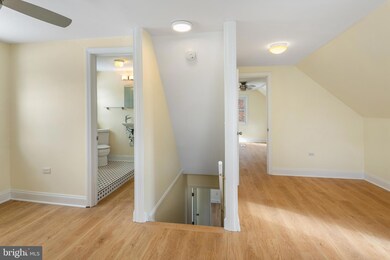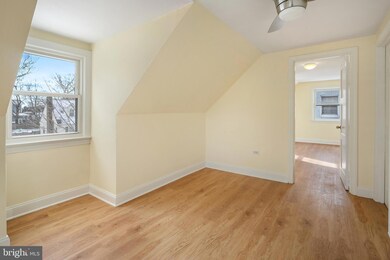
3201 12th St S Arlington, VA 22204
Douglas Park NeighborhoodHighlights
- Cape Cod Architecture
- Premium Lot
- Wood Flooring
- Thomas Jefferson Middle School Rated A-
- Traditional Floor Plan
- No HOA
About This Home
As of March 2025Welcome to this charming Cape Cod home at 3201 12th Street South in Arlington, VA. With four spacious bedrooms and two well-appointed bathrooms, this 1,116 square-foot gem offers a cozy yet elegant living experience. The inviting living room, complete with a classic fireplace, sets the stage for warm, relaxing evenings.
Situated on a generous 6,404 square-foot lot, the outdoor space is perfect for gardening or unwinding. The basement provides additional storage or the potential for customization to suit your needs.
Though sold as-is, the home has been meticulously maintained, featuring fresh paint, LVP floors, and a new sump pump in basement. This property is a fantastic opportunity for those eager to add their personal touch. Experience comfort and potential in this delightful home—don't miss out on making it yours!
Home Details
Home Type
- Single Family
Est. Annual Taxes
- $7,196
Year Built
- Built in 1941
Lot Details
- 6,404 Sq Ft Lot
- Partially Fenced Property
- Premium Lot
- Property is zoned R-5
Parking
- Driveway
Home Design
- Cape Cod Architecture
- Brick Exterior Construction
Interior Spaces
- 1,116 Sq Ft Home
- Property has 3 Levels
- Traditional Floor Plan
- Wood Burning Fireplace
- Window Treatments
- Combination Kitchen and Dining Room
- Basement
- Laundry in Basement
Flooring
- Wood
- Luxury Vinyl Plank Tile
Bedrooms and Bathrooms
Schools
- Jefferson Middle School
- Wakefield High School
Utilities
- Forced Air Heating System
- Natural Gas Water Heater
Community Details
- No Home Owners Association
- Arlington Village Subdivision
Listing and Financial Details
- Tax Lot 9
- Assessor Parcel Number 32-007-033
Ownership History
Purchase Details
Home Financials for this Owner
Home Financials are based on the most recent Mortgage that was taken out on this home.Purchase Details
Home Financials for this Owner
Home Financials are based on the most recent Mortgage that was taken out on this home.Purchase Details
Similar Homes in the area
Home Values in the Area
Average Home Value in this Area
Purchase History
| Date | Type | Sale Price | Title Company |
|---|---|---|---|
| Deed | $790,000 | First American Title | |
| Deed | $700,000 | Stewart Title | |
| Interfamily Deed Transfer | -- | None Available | |
| Interfamily Deed Transfer | -- | None Available |
Mortgage History
| Date | Status | Loan Amount | Loan Type |
|---|---|---|---|
| Open | $632,000 | New Conventional | |
| Previous Owner | $440,000 | New Conventional |
Property History
| Date | Event | Price | Change | Sq Ft Price |
|---|---|---|---|---|
| 03/14/2025 03/14/25 | Sold | $790,000 | +4.1% | $708 / Sq Ft |
| 03/05/2025 03/05/25 | Off Market | $759,000 | -- | -- |
| 03/02/2025 03/02/25 | Pending | -- | -- | -- |
| 03/01/2025 03/01/25 | Price Changed | $759,000 | 0.0% | $680 / Sq Ft |
| 03/01/2025 03/01/25 | For Sale | $759,000 | -5.1% | $680 / Sq Ft |
| 01/28/2025 01/28/25 | Pending | -- | -- | -- |
| 01/10/2025 01/10/25 | For Sale | $800,000 | +14.3% | $717 / Sq Ft |
| 05/24/2024 05/24/24 | Sold | $700,000 | -3.4% | $627 / Sq Ft |
| 05/06/2024 05/06/24 | Pending | -- | -- | -- |
| 05/01/2024 05/01/24 | For Sale | $725,000 | -- | $650 / Sq Ft |
Tax History Compared to Growth
Tax History
| Year | Tax Paid | Tax Assessment Tax Assessment Total Assessment is a certain percentage of the fair market value that is determined by local assessors to be the total taxable value of land and additions on the property. | Land | Improvement |
|---|---|---|---|---|
| 2025 | $7,782 | $753,300 | $636,100 | $117,200 |
| 2024 | $7,196 | $696,600 | $611,100 | $85,500 |
| 2023 | $7,059 | $685,300 | $601,100 | $84,200 |
| 2022 | $6,725 | $652,900 | $566,100 | $86,800 |
| 2021 | $6,147 | $596,800 | $510,000 | $86,800 |
| 2020 | $5,757 | $561,100 | $474,300 | $86,800 |
| 2019 | $5,577 | $543,600 | $453,900 | $89,700 |
| 2018 | $5,430 | $539,800 | $433,500 | $106,300 |
| 2017 | $5,296 | $526,400 | $413,100 | $113,300 |
| 2016 | $5,096 | $514,200 | $402,900 | $111,300 |
| 2015 | $4,779 | $479,800 | $392,700 | $87,100 |
| 2014 | $4,683 | $470,200 | $372,300 | $97,900 |
Agents Affiliated with this Home
-
S
Seller's Agent in 2025
Sami Daamash
Compass
-
M
Buyer's Agent in 2025
Malin Luca
EXP Realty, LLC
-
J
Seller's Agent in 2024
Jake Sullivan
RE/MAX
-
F
Seller Co-Listing Agent in 2024
Feven Woldu
RE/MAX
Map
Source: Bright MLS
MLS Number: VAAR2051972
APN: 32-007-033
- 1114 S Highland St Unit 1
- 1102 S Highland St Unit 3
- 3202 13th Rd S
- 3153 14th St S
- 919 S Monroe St
- 851 S Ivy St
- 1108 S Edgewood St
- 828 S Irving St
- 3734 12th St S
- 828 S Highland St
- 1401 S Edgewood St Unit 488
- 821 S Monroe St
- 3809 13th St S
- 3831 9th Rd S
- 1400 S Barton St Unit 435
- 2801 16th Rd S Unit 2801A
- 1710 S Monroe St
- 1615 S Oakland St
- 2917 18th St S
- 2600 16th St S Unit 696
