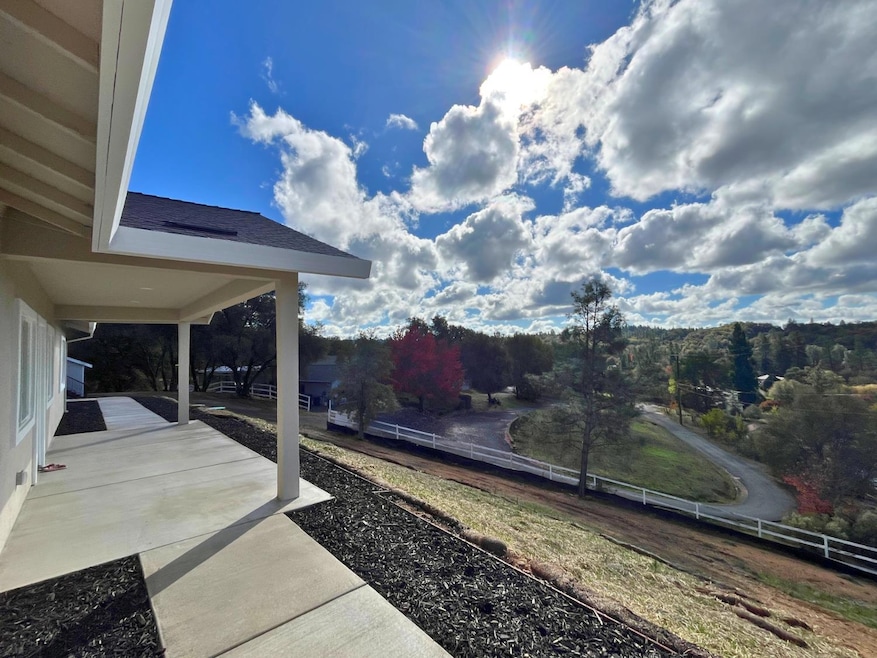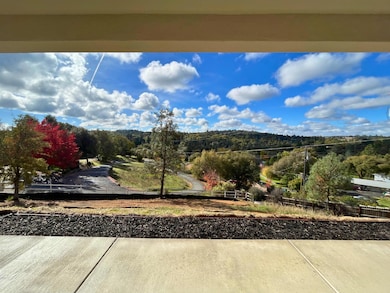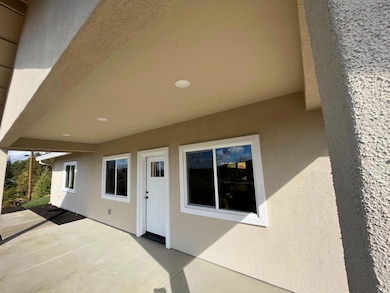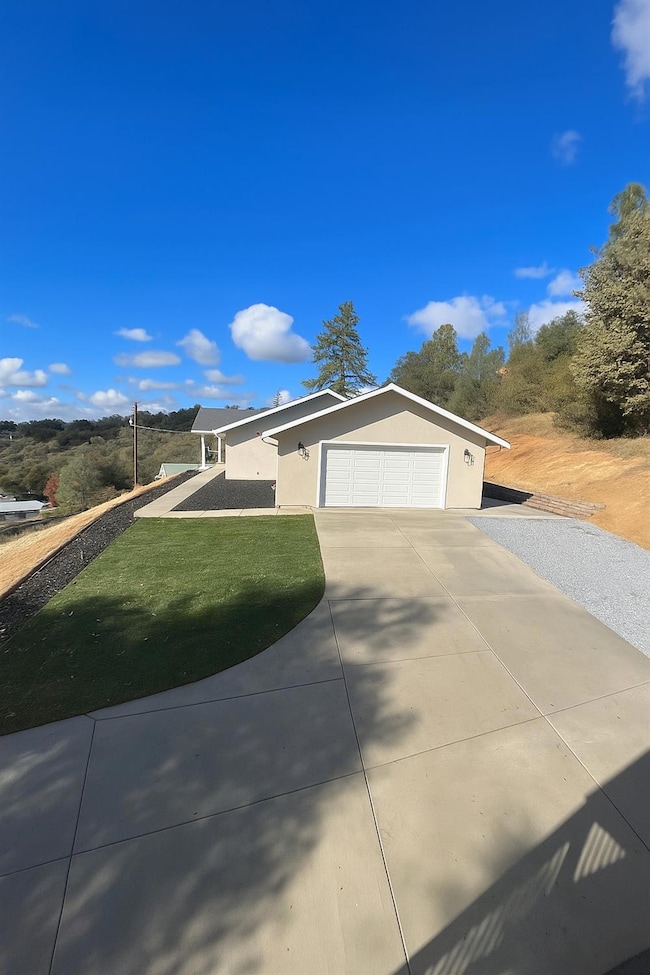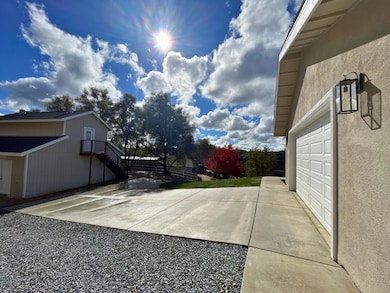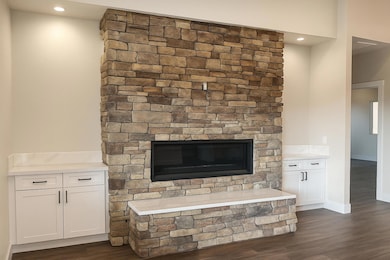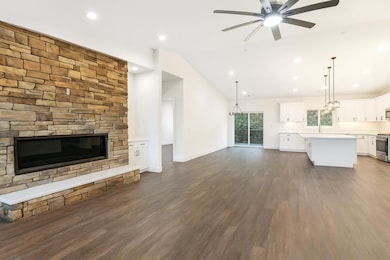3201 Anthis Dr Placerville, CA 95667
Estimated payment $3,920/month
Highlights
- Very Popular Property
- New Construction
- RV or Boat Parking
- Union Mine High School Rated A-
- Second Garage
- Solar Power System
About This Home
Brand-new hilltop home with breathtaking views! Enjoy modern living in this 3BR/2BA single-level home on 1.17 private acres. Open-concept design w/ vaulted ceilings, beautiful gas fireplace with stacked stone surround & raised hearth, large windows & abundant natural light. Gourmet kitchen features granite counters, shaker cabinets, SS appliances & a large island. Spacious master suite includes walk-in closet & luxurious walk-in shower with dual rain showerheads. Concrete patio at back of house runs the full length of the home including a large, covered area off the kitchen. Complete with owned solar, built in fire suppression, WUI compliant windows & vents, whole house fan and high efficiency appliances. Attached 2-car garage and detached 2 car garage/workshop featuring finished upstairs room perfect for office/art studio. Peaceful, private setting w/ views from the front & privacy at the back. Minutes to downtown Placerville, Hwy 50 & local wineries. Move-in ready and waiting for you!
Home Details
Home Type
- Single Family
Est. Annual Taxes
- $1,184
Lot Details
- 1.17 Acre Lot
- Cul-De-Sac
- Wood Fence
- Fenced For Horses
- Wire Fence
- Private Lot
- Secluded Lot
- Irregular Lot
- Sprinklers on Timer
- Front Yard
- Property is zoned R1A
Parking
- 4 Car Attached Garage
- Second Garage
- Side Facing Garage
- Garage Door Opener
- Driveway
- Guest Parking
- RV or Boat Parking
Home Design
- New Construction
- Custom Home
- Contemporary Architecture
- Concrete Foundation
- Frame Construction
- Blown Fiberglass Insulation
- Ceiling Insulation
- Composition Roof
- Concrete Perimeter Foundation
- Stucco
Interior Spaces
- 2,088 Sq Ft Home
- 1-Story Property
- Cathedral Ceiling
- Whole House Fan
- Ceiling Fan
- Raised Hearth
- Self Contained Fireplace Unit Or Insert
- Stone Fireplace
- Electric Fireplace
- Gas Fireplace
- Double Pane Windows
- ENERGY STAR Qualified Windows with Low Emissivity
- Window Screens
- Great Room
- Living Room
- Dining Room
- Panoramic Views
Kitchen
- Breakfast Area or Nook
- Free-Standing Gas Oven
- Free-Standing Gas Range
- Range Hood
- Microwave
- Dishwasher
- Kitchen Island
- Granite Countertops
- Disposal
Flooring
- Wood
- Vinyl
Bedrooms and Bathrooms
- 3 Bedrooms
- Separate Bedroom Exit
- Walk-In Closet
- 2 Full Bathrooms
- Granite Bathroom Countertops
- Tile Bathroom Countertop
- Secondary Bathroom Double Sinks
- Bathtub with Shower
- Multiple Shower Heads
- Window or Skylight in Bathroom
Laundry
- Laundry Room
- Laundry on main level
- Sink Near Laundry
- 220 Volts In Laundry
- Washer and Dryer Hookup
Home Security
- Carbon Monoxide Detectors
- Fire and Smoke Detector
- Fire Sprinkler System
Eco-Friendly Details
- Home Energy Rating Service (HERS) Rated Property
- Green Roof
- Energy-Efficient Appliances
- Energy-Efficient Construction
- Energy-Efficient Lighting
- Energy-Efficient Insulation
- Energy-Efficient Doors
- ENERGY STAR Qualified Equipment for Heating
- Solar Power System
- Solar owned by seller
Outdoor Features
- Covered Patio or Porch
- Outdoor Storage
Utilities
- Central Air
- Cooling System Powered By Renewable Energy
- 220 Volts
- 220 Volts in Kitchen
- Gas Tank Leased
- Property is located within a water district
- ENERGY STAR Qualified Water Heater
- Gas Water Heater
- Septic System
- High Speed Internet
Community Details
- No Home Owners Association
- Built by Done Right Construction
Listing and Financial Details
- Home warranty included in the sale of the property
- Assessor Parcel Number 325-370-042-000
Map
Home Values in the Area
Average Home Value in this Area
Tax History
| Year | Tax Paid | Tax Assessment Tax Assessment Total Assessment is a certain percentage of the fair market value that is determined by local assessors to be the total taxable value of land and additions on the property. | Land | Improvement |
|---|---|---|---|---|
| 2025 | $1,184 | $127,500 | $117,300 | $10,200 |
| 2024 | $1,184 | $92,828 | $73,523 | $19,305 |
| 2023 | $1,164 | $91,009 | $72,082 | $18,927 |
| 2022 | $1,135 | $89,225 | $70,669 | $18,556 |
| 2021 | $1,137 | $87,477 | $69,284 | $18,193 |
| 2020 | $1,109 | $86,581 | $68,574 | $18,007 |
| 2019 | $1,095 | $84,884 | $67,230 | $17,654 |
| 2018 | $1,071 | $83,220 | $65,912 | $17,308 |
| 2017 | $1,055 | $81,589 | $64,620 | $16,969 |
| 2016 | $1,046 | $79,990 | $63,353 | $16,637 |
Property History
| Date | Event | Price | List to Sale | Price per Sq Ft |
|---|---|---|---|---|
| 11/07/2025 11/07/25 | For Sale | $725,000 | -- | $347 / Sq Ft |
Purchase History
| Date | Type | Sale Price | Title Company |
|---|---|---|---|
| Grant Deed | -- | Chicago Title | |
| Grant Deed | -- | Chicago Title | |
| Grant Deed | $125,000 | Placer Title | |
| Grant Deed | $80,000 | Fidelity National Title |
Mortgage History
| Date | Status | Loan Amount | Loan Type |
|---|---|---|---|
| Open | $436,000 | New Conventional | |
| Closed | $436,000 | New Conventional |
Source: MetroList
MLS Number: 225138592
APN: 325-370-042-000
- 3440 Forni Rd
- 3391 California 49
- 3075 Gold Nugget Way
- 3700 Forni Rd
- 0 Placerville Dr Unit 225115338
- 3458 Coon Hollow Rd
- 3607 Wamego Rd
- 677 Chapin Rd
- 0 Ray Lawyer Dr Unit 225065793
- 3885 Rosey Way
- 691 Wentworth Ct
- 201 New Morning Ct
- 510 Truck St
- 4024 Throwita Way
- 6771 Acorn Hill Rd
- 3280 Bradley Dr
- 636 Canal St
- 0 Big Cut Rd Unit 225072888
- 6714 Acorn Hill Rd
- 3017 Mandolin Way
- 6041 Golden Center Ct
- 673 Canal St
- 2821 Mallard Ln
- 300 Main St Unit ID1265988P
- 300 Main St Unit ID1265985P
- 300 Main St Unit ID1265994P
- 300 Main St Unit ID1265997P
- 820 Blue Bell Ct
- 2847 Coloma St Unit B
- 740 Oak Crest Cir
- 3145 Sheridan St Unit A
- 4415 Patterson Dr
- 0000 Rock Creek Rd
- 6100 Pleasant Valley Rd
- 3434 Paydirt Dr
- 6696 Mosquito Rd
- 3441 Mira Loma Dr
- 7701 Sly Park Rd
- 2640 Cambridge Rd
- 2790 Osborne Rd
