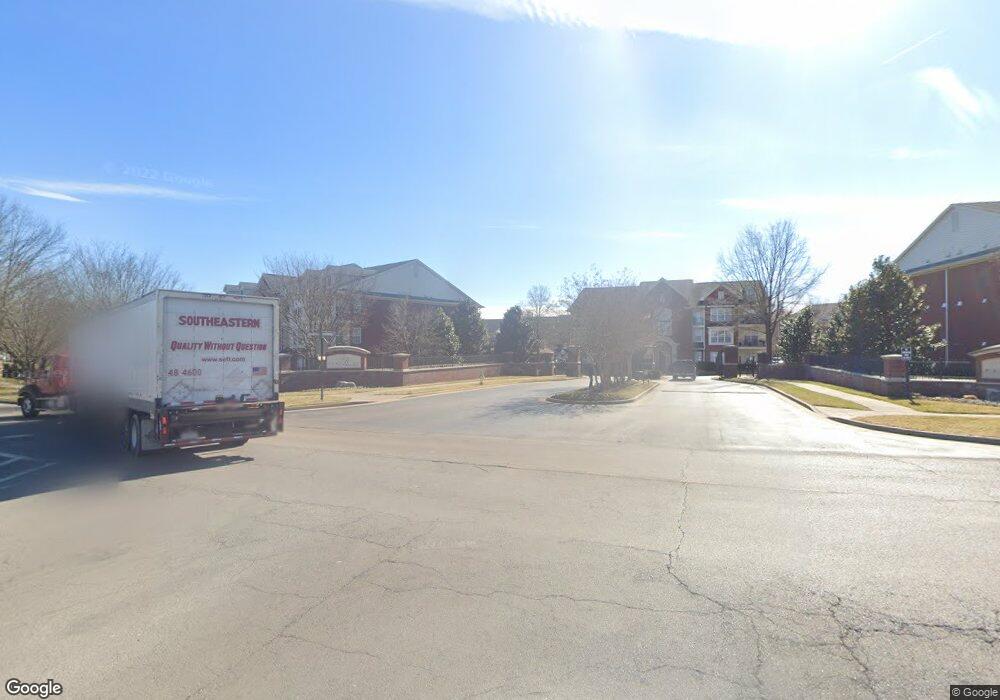3201 Aspen Grove Dr Unit C10 Franklin, TN 37067
McEwen Neighborhood
2
Beds
2
Baths
1,437
Sq Ft
--
Built
About This Home
This home is located at 3201 Aspen Grove Dr Unit C10, Franklin, TN 37067. 3201 Aspen Grove Dr Unit C10 is a home located in Williamson County with nearby schools including Johnson Elementary School, Freedom Intermediate School, and Freedom Middle School.
Create a Home Valuation Report for This Property
The Home Valuation Report is an in-depth analysis detailing your home's value as well as a comparison with similar homes in the area
Home Values in the Area
Average Home Value in this Area
Tax History Compared to Growth
Map
Nearby Homes
- 3201 Aspen Grove Dr Unit D3
- 3201 Aspen Grove Dr Unit A4
- 3201 Aspen Grove Dr Unit C1
- 3201 Aspen Grove Dr Unit C3
- 125 Grant Park Dr
- 324 Grant Park Dr
- 1013 Firestone Dr
- 523 Grant Park Ct
- 152 Mallory Station Rd
- 1526 Brentwood Pointe Unit 1526
- 6018 Sunrise Cir Unit 6018
- 8008 Sunrise Cir Unit 8008
- 6062 Sunrise Cir
- 8002 Sunrise Cir Unit 8002
- 7002 Sunrise Cir Unit 7002
- 459 Franklin Rd
- 9008 Sunrise Cir
- 475 Franklin Rd
- 509 Elk Hollow Ct
- 1857 Brentwood Pointe
- 3201 Aspen Grove Dr Unit F9
- 3201 Aspen Grove Dr Unit B9
- 3201 Aspen Grove Dr Unit B1
- 3201 Aspen Grove Dr Unit F2
- 3201 Aspen Grove Dr Unit E5
- 3201 Aspen Grove Dr Unit F6
- 3201 Aspen Grove Dr Unit K8
- 3201 Aspen Grove Dr Unit E6
- 3201 Aspen Grove Dr Unit B-7
- 3201 Aspen Grove Dr Unit F - 1
- 3201 Aspen Grove Dr Unit F-7
- 3201 Aspen Grove Dr Unit G-1
- 3201 Aspen Grove Dr Unit L-1
- 3201 Aspen Grove Dr Unit A6
- 3201 Aspen Grove Dr Unit A7
- 3201 Aspen Grove Dr Unit G5
- 3201 Aspen Grove Dr Unit D10
- 3201 Aspen Grove Dr Unit M1
- 3201 Aspen Grove Dr Unit E9
- 3201 Aspen Grove Dr Unit J1
