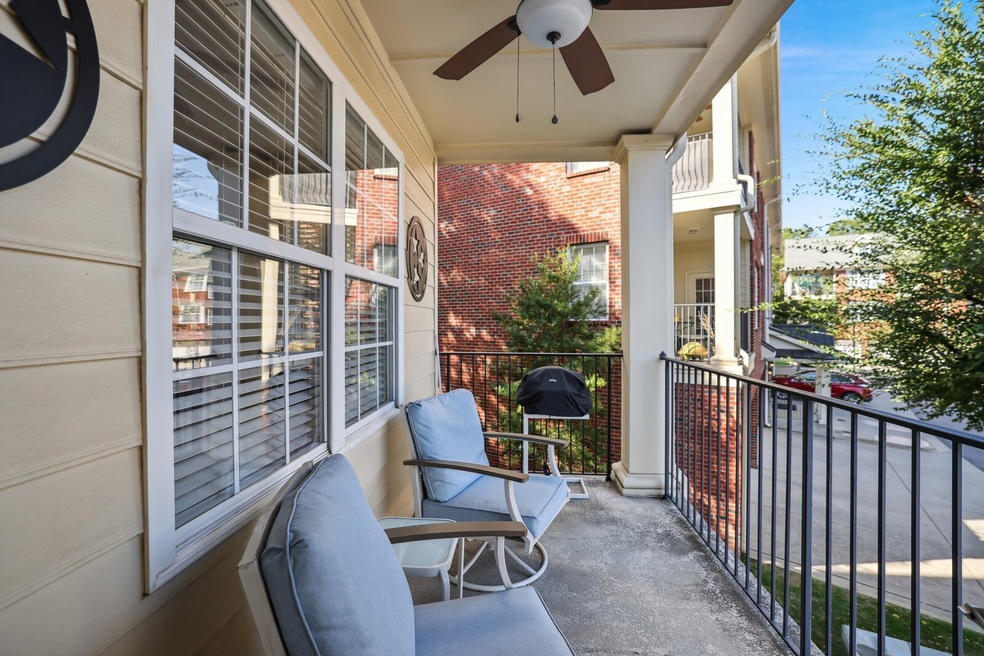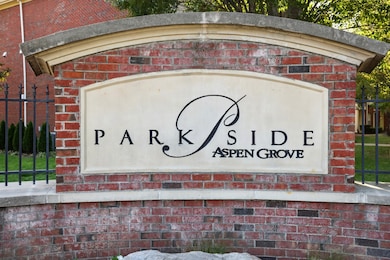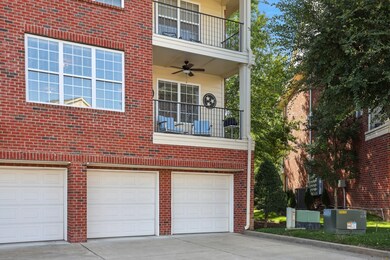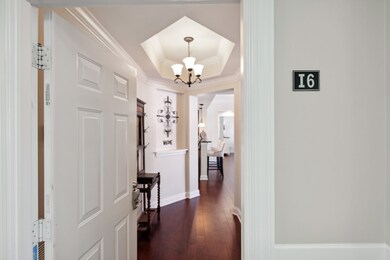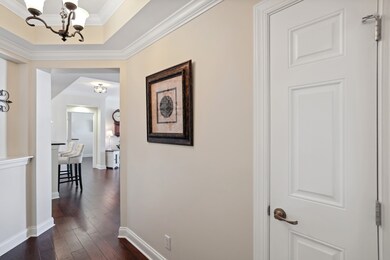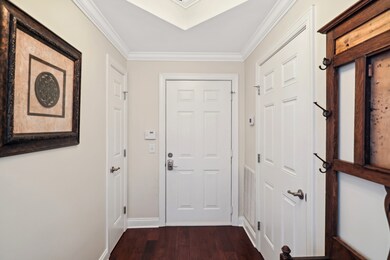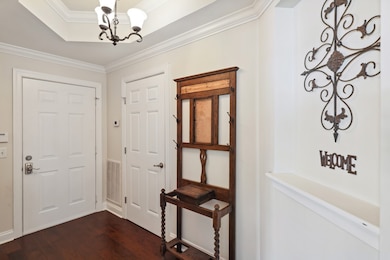
3201 Aspen Grove Dr Unit I6 Franklin, TN 37067
McEwen NeighborhoodHighlights
- Clubhouse
- Traditional Architecture
- Great Room
- Johnson Elementary School Rated A-
- End Unit
- Community Pool
About This Home
As of March 2025Welcome to Parkside at Aspen Grove, a gated community offering a peaceful lifestyle with access to a wonderful community pool and just a short distance from the renowned Vanderbilt Legends Golf Course. Enjoy the convenience of nearby shopping, dining, and being only 20 minutes from Downtown Nashville. This spacious unit features a large kitchen with elegant granite countertops, newer hardwood floors, and appliances that are less than four years old. The bright and airy bedrooms receive plenty of natural light, and the primary bedroom includes an en-suite bathroom with a dual vanity, tub/shower, and walk-in closet. Step outside to a private balcony with a lovely view, and enjoy the convenience of a second-floor storage space. Seller to pay 6 months of HOA for buyer.
Last Agent to Sell the Property
The Ashton Real Estate Group of RE/MAX Advantage Brokerage Phone: 6153011650 License #278725 Listed on: 10/08/2024

Co-Listed By
The Ashton Real Estate Group of RE/MAX Advantage Brokerage Phone: 6153011650 License # 346696
Last Buyer's Agent
NONMLS NONMLS
License #2211
Property Details
Home Type
- Multi-Family
Est. Annual Taxes
- $2,043
Year Built
- Built in 2007
Lot Details
- 0.25 Acre Lot
- End Unit
HOA Fees
- $460 Monthly HOA Fees
Home Design
- Traditional Architecture
- Property Attached
- Brick Exterior Construction
- Slab Foundation
- Asphalt Roof
Interior Spaces
- 1,264 Sq Ft Home
- Property has 1 Level
- Ceiling Fan
- Great Room
- Storage
- Tile Flooring
Kitchen
- <<microwave>>
- Dishwasher
- Disposal
Bedrooms and Bathrooms
- 2 Main Level Bedrooms
- 2 Full Bathrooms
Laundry
- Dryer
- Washer
Home Security
- Security Gate
- Fire Sprinkler System
Accessible Home Design
- Accessible Elevator Installed
- Accessible Hallway
- Accessible Doors
Outdoor Features
- Patio
Schools
- Johnson Elementary School
- Freedom Middle School
- Centennial High School
Utilities
- Cooling Available
- Central Heating
- Cable TV Available
Listing and Financial Details
- Assessor Parcel Number 094062 04503C08608062
Community Details
Overview
- Association fees include exterior maintenance, ground maintenance, recreation facilities, trash
- Parkside @ Aspen Grove Subdivision
Amenities
- Clubhouse
Recreation
- Community Pool
- Trails
Similar Homes in Franklin, TN
Home Values in the Area
Average Home Value in this Area
Property History
| Date | Event | Price | Change | Sq Ft Price |
|---|---|---|---|---|
| 03/10/2025 03/10/25 | Sold | $415,000 | -5.3% | $328 / Sq Ft |
| 03/01/2025 03/01/25 | Pending | -- | -- | -- |
| 10/08/2024 10/08/24 | For Sale | $438,000 | -- | $347 / Sq Ft |
Tax History Compared to Growth
Agents Affiliated with this Home
-
Gary Ashton

Seller's Agent in 2025
Gary Ashton
Gary Ashton Realt Estate
(615) 398-4439
20 in this area
3,088 Total Sales
-
Amanda Peterson

Seller Co-Listing Agent in 2025
Amanda Peterson
Gary Ashton Realt Estate
(217) 246-7188
2 in this area
72 Total Sales
-
N
Buyer's Agent in 2025
NONMLS NONMLS
Map
Source: Realtracs
MLS Number: 2803768
- 3201 Aspen Grove Dr Unit A4
- 3201 Aspen Grove Dr Unit H8
- 3201 Aspen Grove Dr Unit F4
- 3201 Aspen Grove Dr Unit L8
- 3201 Aspen Grove Dr Unit D3
- 3201 Aspen Grove Dr Unit B2
- 523 Grant Park Ct
- 633 Grant Park Ct
- 125 E Hill St
- 121 E Hill St
- 238 Mclean Ct
- 1055 Firestone Dr
- 152 Mallory Station Rd
- 831 Pintail Ct
- 8076 Sunrise Cir Unit 8076
- 8027 Sunrise Cir Unit 8027
- 106 Jackson Lake Dr
- 8090 Sunrise Cir Unit 8090
- 909 Miranda Place
- 1515 Brentwood Pointe
